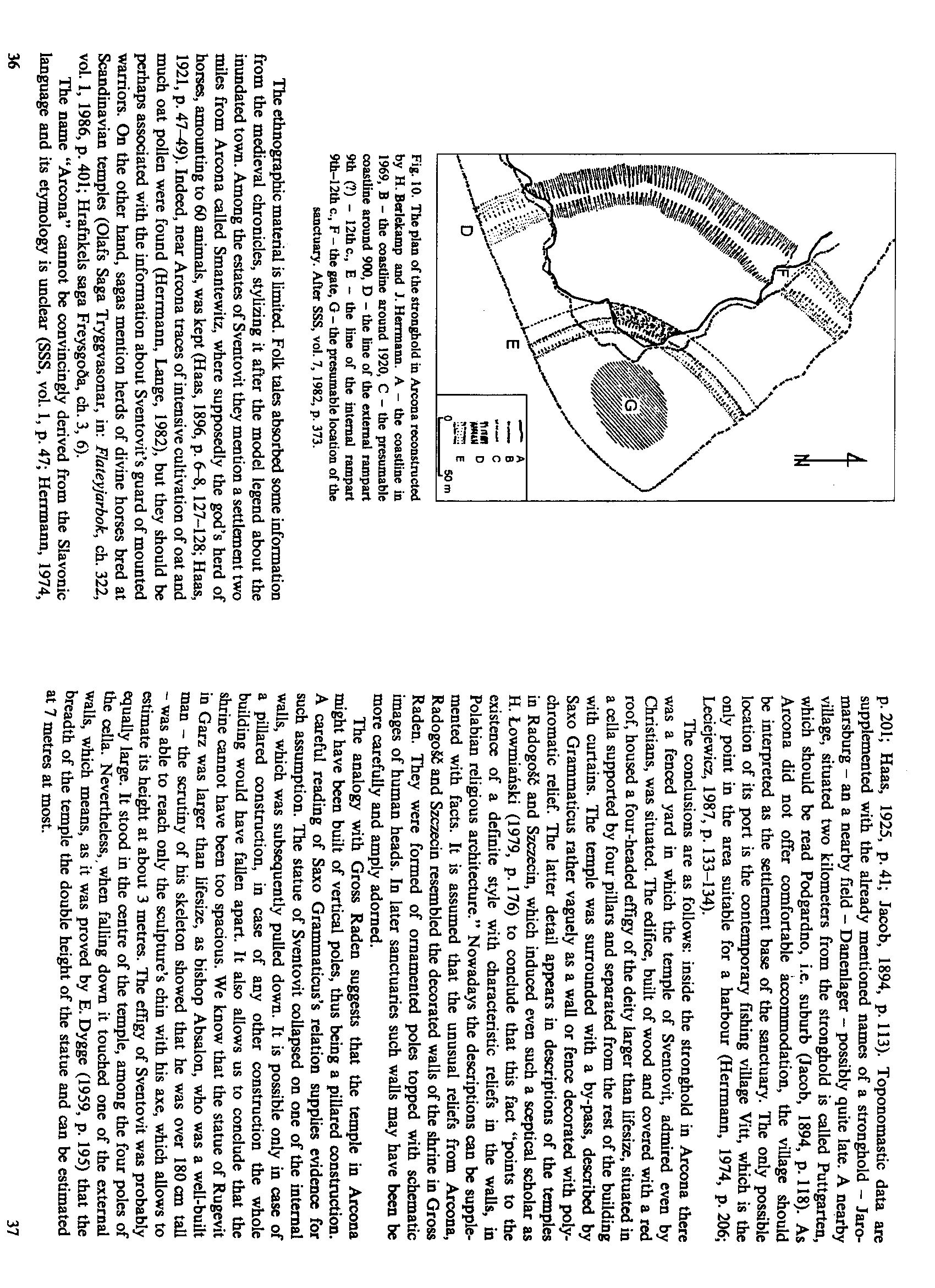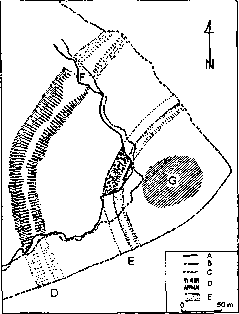image017


Fig. 10. The plan of the stronghold m Arcona reconstructed by H.Berlekamp and J.Herrmann. A - the coastiine in 1969, B - the coastiine around 1920, C - the presumable coastiine around 900, D - the linę of the extemal rampart 9th (?) - 12thc., E - the linę of the intemal rampart 9th-12th c., F - the gate, G - the presumable location of the sanctuary. After SSS, vol. 7, 1982, p. 373.
The ethnographic materia! is limited. Folk tales absorbed some Information from the medieval chronicles, stylizing it after the model legend about the inundated town. Among the estates of Sventovit they mention a settlement two miles from Arcona called Smantewitz, where supposedly the god’s herd of horses, amounting to 60 animals, was kept (Haas, 1896, p. 6-8,127-128; Haas, 1921, p. 47-49). Indeed, near Arcona traces of intensive cultivation of oat and much oat pollen were found (Herrmann, Lange, 1982), but they should be perhaps associated with the information about Sventovit*s guard of mounted warriors. On the other hand, sagas mention herds of divine horses bred at Scandinavian temples (Olafs Saga Tryggvasonar, in: Flateyjarbok, ch. 322, vol. 1, 1986, p. 401; Hrafnkels saga Freysgoóa, ch. 3, 6).
The name “Arcona’* cannot be convincingly derived from the Slavonic language and its etymology is unclear (SSS, vol. 1, p. 47; Herrmann, 1974, p. 201; Haas, 1925, p. 41; Jacob, 1894, p. 113). Toponomastic data are supplemented with the already mentioned names of a stronghold - Jaro-marsburg - an a nearby field - Danenlager - possibly quite late. A neąrby village, situated two kilometers from the stronghold is called Puttgarten, which should be read Podgardno, i.e. suburb (Jacob, 1894, p. 118). As Arcona did not offer comfortable accommodation, the village should be interpreted as the settlement base of the sanctuary. The only possible location of its port is the contemporary fishing village Vitt, which is the only point in the area suitable for a harbour (Herrmann, 1974, p. 206; Leciejewicz, 1987, p. 133-134).
The conclusions are as follows: inside the stronghold in Arcona there was a fenced yard in which the tempie of Sventovit, admired even by Christians, was situated. The edifice, built of wood and covered with a red roof, housed a four-headed eflfigy of the deity larger than lifesize, situated in a cella supported by four pillars and separated from the rest of the building with curtains. The tempie was surrounded with a by-pass, described by Saxo Grammaticus rather yaguely as a wali or fence decorated with poly-chromatic relief. The latter detail appears in descriptions of the temples in Radogość and Szczecin, which induced even such a sceptical scholar as H. Łowmiański (1979, p. 176) to conclude that this fact “points to the existence of a definite style with characteristic reliefs in the walls, in Polabian religious architecture.” Nowadays the descriptions can be supplemented with facts. It is assumed that the unusual reliefs from Arcona, Radogość and Szczecin resembled the decorated walls of the shrine in Gross Raden. They were formed of omamented poles topped with schematic images of human heads. In later sanctuaries such walls may have been be morę carefully and amply adorned.
The analogy with Gross Raden suggests that the tempie in Arcona might have been built of vertical poles, thus being a pillared construction. A careful reading of Saxo Grammaticus’s relation supplies evidence for such assumption. The statuę of Sventovit collapsed on one of the intemal walls, which was subsequently pulled down. It is possible only in case of a pillared construction, in case of any other construction the whole building would have fallen apart. It also allows us to conclude that the shrine cannot have been too spacious. We know that the statuę of Rugevit in Garz was larger than lifesize, as bishop Absalon, who was a well-built man - the scrutiny of his skeleton showed that he was over 180 cm tali - was able to reach only the sculpture’s chin with his axe, which allows to estimate its height at about 3 metres. The effigy of Sventovit was probably ®qually large. It stood in the centre of the tempie, among the four poles of Ute cella. Nevertheless, when fading down it touched one of the extemal walls, which means, as it was proved by E. Dygge (1959, p. 195) that the breadth of the tempie the double height of the statuę and can be estimated at 7 metres at most.
37
Wyszukiwarka
Podobne podstrony:
image063 Fig. 47. Trzebiatów. A plan of the town and its surroundings. A - the cult place on David H
image078 Fig. 66. The sanctuary in Rzhavintse. Top: a plan of the stronghold with sounding excavatio
image038 a Fig 10 Idea of the “World tree" as the “World axis" implemented m settlements o
image090 Fig. 73. The alleged sanctuary on Bogit mountain. The stronghold. The cult circle. The alle
image045 Fig. 21. Wolgast - a plan from about 1760 (a siraplified copy). The stronghold and St Peter
image047 Fig. 22. The location of the stronghold in Gross Raden. 1 - the stronghold in Gross Grónow;
image049 1 m Fig. 26. The profile and plan of the remains of Ihe south-ea&tem wali base of the t
image083 Fig. 67. The enthroning ceremony of a Carinthian prince on an engraving from Osłerreichisch
image089 Fig- 71. The stoi»e walls around the peak of Góra Dobrzeszowska. 1 - the internal wali; 2 -
image042 Fig. 18. The topography of the early-raedjevaj Wolin. A - the presumed location of the temp
image064 Fig. 49. The alleged cult circle at Parsteiner lakę near Pehlitz. K - the drcle; R - ruins
Fig. 10 The Delft electric penetrometer tip (a) and the friction sleeve electric penetrometer t
image094 Fig. 75. The Krak Mound near Cracow. Photo L. Słupecki. is banished, and as the małe linę i
The Natural Ąpproach The natural approacli is a metliod of second language teaching proposed by S. K
Named after the Roman city of Pompeii, whkh was buried by lava and ashes from thevolcano Mount Ve$uv
DSC07912 I Fig. 10. Depositional sequence of a dejection cone in National Naturę Reserve near Velka
S5002322 Mśeckś Żehrovice in Bohemia 260 Fig. 2. Interpretationofthe ground plan of building 0/87-II
więcej podobnych podstron