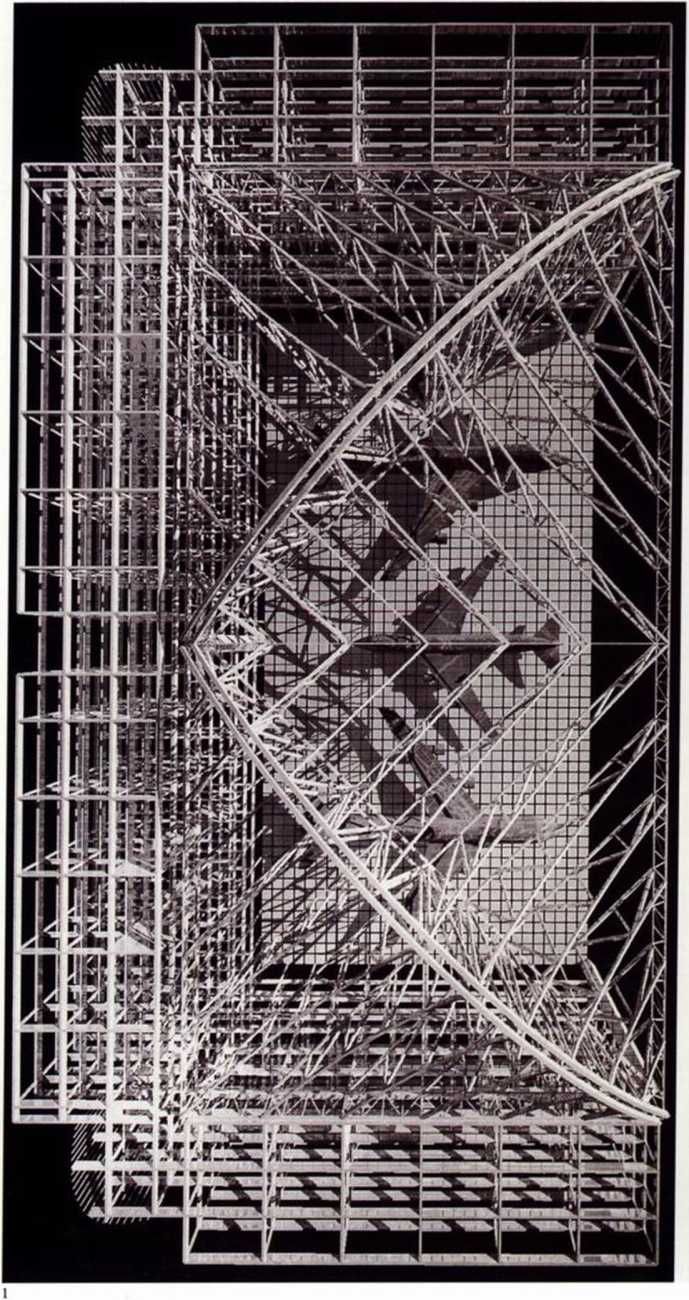SOM197
KAL Operations Center, Kimpo International Airport
Design/Completion 1991/1995 Seoul, South Korea Korean Air Lines 1,300,000 square feet Steel truss
The multi-purpose building combines hangar operations with facilities for airline employces, including cxecutive suites, a healthcare center, fłight crew lounges, and support Staff areas. Primary programmatic elemcnts are the wide-body aircraft hangar (295 feet x 590 feet elear span space) and the annex building, which wraps around the hangar in a U-shaped configuration. Each level of the facility serves a specific function, with employees froin upper and lower levels meeting at a common floor designed for centralized events.
Innovative structural and design Solutions requircd by the project include the development of a new structural roof framing system. The double-arch Steel truss roof is supported principally on three box columns, separated by an expansion joint from the annex building. However, three major columns are connectcd to the annex building at several levels. This system employs standard building and roofing materials in an cntirely new way.

214
Wyszukiwarka
Podobne podstrony:
SOM193 International Terminal,San Francisco International Airport Design/Completion 1994/1997 San Fr
64706 SOM094 Chase Manhattan Bank Operations Center Design/Completion 1991/1993 Yokohama, Japan
SOM016 Reconstruccion Urbana Alameda Design/Completion 1993/1995 Mexico City, Mexico Reichmann
78454 SOM076 Das American Business Center at Checkpoint Charlie Design/Completion 1992/1996 Berlin,
19048 SOM203 Commonwealth Edison Company,East Lakę Transmission and Distribution Center Design/Compl
19066 SOM163 Islamie Cultural Center of New York Design/Completion 1989/1991 New York, New York. USA
więcej podobnych podstron