
This is an excerpt from the book
Fireplace Mantels
by Mario Rodriguez
Copyright 2002 by The Taunton Press
www.taunton.com


T
his mantel is typical of those
found in many rural farm-
houses in the early 19th century.
Almost always made of wood and
painted, the style was taken directly
from classical architecture and imitated
the design of basic shelter: columns
supporting a beam and roof. The simple
moldings and joinery indicate that it
could have been built by a local carpen-
ter instead of by a furniture joiner. But
its simplicity doesn’t diminish its appeal
in any way. The mantel’s flat relief and
plain treatment perfectly frame the
Federal-period hearth opening and pro-
vide a focal point for the display of
family possessions and a backdrop for
social gatherings and important events.
The mantel’s design shows elegant pro-
portion, restraint, and balance. And the
simple moldings cast bold shadows that
highlight its timeless appeal.
The federal mantel is structurally
straightforward and can easily be built
in a weekend. Three boards joined
together with biscuits form the founda-
tion, which is fastened to the wall.
Plinth blocks (doubled-up 1-by stock)
support the plain vertical pilasters,
which support the horizontal archi-
trave. Add a few moldings and the
mantel shelf, and you’re ready to paint.
Simple Federal
Mantel
5 1

5 2
S
I M P L E
F
E D E R A L
M
A N T E L
Simple Federal Mantel
PROVING THAT SIMPLICITY DOESN’T PRECLUDE ELEGANCE, this mantel design is anchored by ideal propor-
tions and perfect symmetry with the brick firebox opening it adorns. Built with readily available materials and
moldings, it’s easy to build as well.
52"
3
⁄
4
"
79"
3
⁄
4
“
x
3
⁄
4
" cove molding
11
1
⁄
2
"
71"
1"
8"
12"
11
1
⁄
2
"
31
1
⁄
2
"
7
1
⁄
4
"
pilaster
9" plinth
Foundation boards
31"
Firebox opening
Architrave
3
⁄
4
" x 5
1
⁄
4
" mantel shelf
42"
3
⁄
4
" x 1
1
⁄
4
"
side cap
FRONT VIEW

B
egin by preassembling the foundation
board and laminating the plinth blocks,
you can move directly to installation. I chose
to preassemble some of the molding ele-
ments as well.
The Foundation
Board
The foundation board is the backdrop of the
mantel. It provides a flat surface for the mantel
proper, and bridges any gaps or irregularities
between the masonry and the adjacent wall
surface, while exposing only the neatest brick-
work. The mantel foundation was designed
with the lintel section fitting between the
columns. That way the mantel parts would
overlap the foundation joints, making the
whole construction stronger.
1. Cut the two columns and lintel that will
form the foundation. The firebox opening in
this project is 32 in. high by 42 in. across, and
an even course of bricks is left exposed around
the sides and top. Using a 14-in.-wide lintel
(horizontal section) and 10
1
⁄
2
-in.-wide columns
(vertical sections) produced the balanced pro-
portions that form the basis for the mantel’s
design. You should adjust these dimensions
based on the size of your firebox opening.
S
I M P L E
F
E D E R A L
M
A N T E L
5 3
Building the Mantel Step-by-Step
Choosing Materials
During the 19th century, pine was abundant
and readily available, and carpenters used it
for most interior trim, including fireplace man-
tels. So a meticulous reproduction would
require large, wide boards of clear pine.
However, the use of solid pine for this project
would present problems (besides price) for the
modern woodworker that 19th-century car-
penters weren’t concerned with.
At that time houses weren’t insulated, so
warm and cold air passed through the struc-
ture freely. In a particular room, it wasn’t
unusual to experience surprising differences
in temperature. With a fire blazing in the
hearth, the warmest spot in the room would
have been a seat in front of it, while other
areas of the same room might be as much as
15º colder. These conditions surely played
havoc with human comfort but spared furnish-
ings and interior woodwork from drastic
changes in temperature and humidity. In a
modern ultra-insulated home, wood is sub-
jected to extremes of temperature and relative
humidity created by efficient central heating
and air-conditioning. The use of wide, solid
boards and true period construction methods
in a modern home would probably cause
unsightly checking and splitting. Miters would
likely open up, and flat sections would cup.
A better approach for today’s woodworker
would be to construct this mantel using
lumbercore plywood instead of solid wood.
I used
3
⁄
4
-in. lumbercore plywood for every-
thing except the plinth blocks and the mold-
ings. (See chapter 1, pp. 9–12, for a detailed
discussion of materials
.
)

more stable block, plus it made good use
of scrap material I had on hand.
1. Cut the plinth block pieces slightly
oversize.
2. Saw or rout two grooves into the back face
of each piece, about 1
1
⁄
2
in. from the edges.
3. Fit a spline into each groove, and glue the
mating surfaces together.
Cutting the parts to size
1. Arrange the main mantel parts (pilasters,
architrave, and plinths) on the foundation.
2. Center the parts and cut them to length.
3. Cut biscuit joints to align the top of the
pilasters to the architrave.
4. Cut the plinth blocks to size. (Depending
on the condition of the hearth, you may want
to leave the plinth blocks a little long so they
can be scribed to the hearth at installation.)
Selecting the moldings
I purchased stock moldings from the local
building supplier. The simple profiles I needed
were readily available, in quantity. By choosing
2. Lay out and cut biscuit joints to connect
the lintel to the columns—three or four #2 bis-
cuits should do the job.
3. Glue up the foundation assembly, making
sure the columns are square to the lintel.
When the assembly is dry, remove the clamps;
but before moving it, attach two support
battens across the front. The battens reinforce
the joints, maintain the dimensions of the
foundation opening, and keep it flat during
installation.
The Plinth,
Pilasters, and
Architrave
Laminating the plinth blocks
The plinth blocks at the base of the pilasters
are made with two pieces of
3
⁄
4
-in.-thick solid
pine laminated face-to-face. The net 1
1
⁄
2
-in.
thickness is needed to support the pilaster and
the plinth molding. You could use a chunk of
2-by stock, but the approach here resulted in a
5 4
S
I M P L E
F
E D E R A L
M
A N T E L
Tip:
You’d think
pieces of molding
stock at a lumber
store are all identi-
cal. But if there are
pieces from different
batches, there could
be slight differences,
which will result in
miters that don’t
line up perfectly. To
avoid this, I try to
cut all my mitered
pieces from the
same length of stock
so there’s no doubt
that the profile is
the same on all
the pieces.
Join the foundation
boards with a couple
of biscuit slots.

available profiles instead of choosing special-
order profiles, I could pick through the inven-
tory and select the straightest and cleanest
material.
There were three distinct profiles I needed:
a large and simple cove for the cornice mold-
ing, an ogee with fillet for the torus molding
(at the base of the pilaster), and a large ogee
with quirk (space or reveal) for the capital
molding. These last two moldings are both
sold typically as “base cap” profiles.
Priming the parts
To achieve an attractive painted surface, the
wood components must be carefully prepared.
This involves filling any holes and dents and
repairing cracks. I do some of this after instal-
lation, but it’s easier to do a first go-over now.
Also, on this mantel I primed the moldings
before cutting and fitting them to the mantel.
1. Fill any holes, dents, split seams, tearout,
or cracks in your material with a water-based
wood filler. On lumbercore plywood, I usually
apply filler on the exposed edges, paying par-
S
I M P L E
F
E D E R A L
M
A N T E L
5 5
Laminating two
pieces yields a more
stable plinth block. A
pair of splines keeps
the pieces from slid-
ing around when
clamping up.
The flexible blade on a good-quality putty knife will fill any voids in the
material and not further mar the surface.

It can be applied with either a brush or a
roller. The primer fills and levels the wood and
raises the grain slightly.
4. When the primer dries, look for any flaws
that might have been missed the first time
around, and fill them. Apply a second thinned
coat of primer, and when dry sand again with
150-grit to 180-grit paper. Now the surface is
ready for paint.
Installing
the Mantel
Anchoring the foundation
Unless your walls are flat and plumb and you
can determine the location of the studs
behind, attach furring strips to the wall first,
then attach the foundation to the strips. That
way the principal method of attachment, no
matter what you choose, will eventually be
hidden by the mantel parts. In this case the
brick masonry surrounding the opening was
1
⁄
2
in. higher than the surrounding plaster wall.
In order to make up this difference and give
myself a tiny margin, I cut my furring strips to
5
⁄
8
-in. thickness.
ticular attention to the finger joints where the
solid material was spliced.
2. When the filler is dry, I use a medium-grit
(120 to 150) sandpaper to remove any excess
and then level the surface.
3. Clean off the filled and sanded boards with
a tack rag, then apply a water-based paint
primer. For a fluid coating that lays down
nicely, I thinned the primer about 20 percent.
5 6
S
I M P L E
F
E D E R A L
M
A N T E L
Use a large half-sheet sander or a sanding
block to level any primed surfaces. Break
square edges slightly but don’t round them
over too much.
Tip:
If a water-based
filler dries up, you
can easily rehydrate
it with a little tap
water. You can even
change the consis-
tency if you prefer
a thinner filler.
The finger joints, visible on the edges of the lumbercore, should be
filled and sanded before you attach the parts to the mantel.
All moldings should be filled, primed, and sanded for the best
appearance.
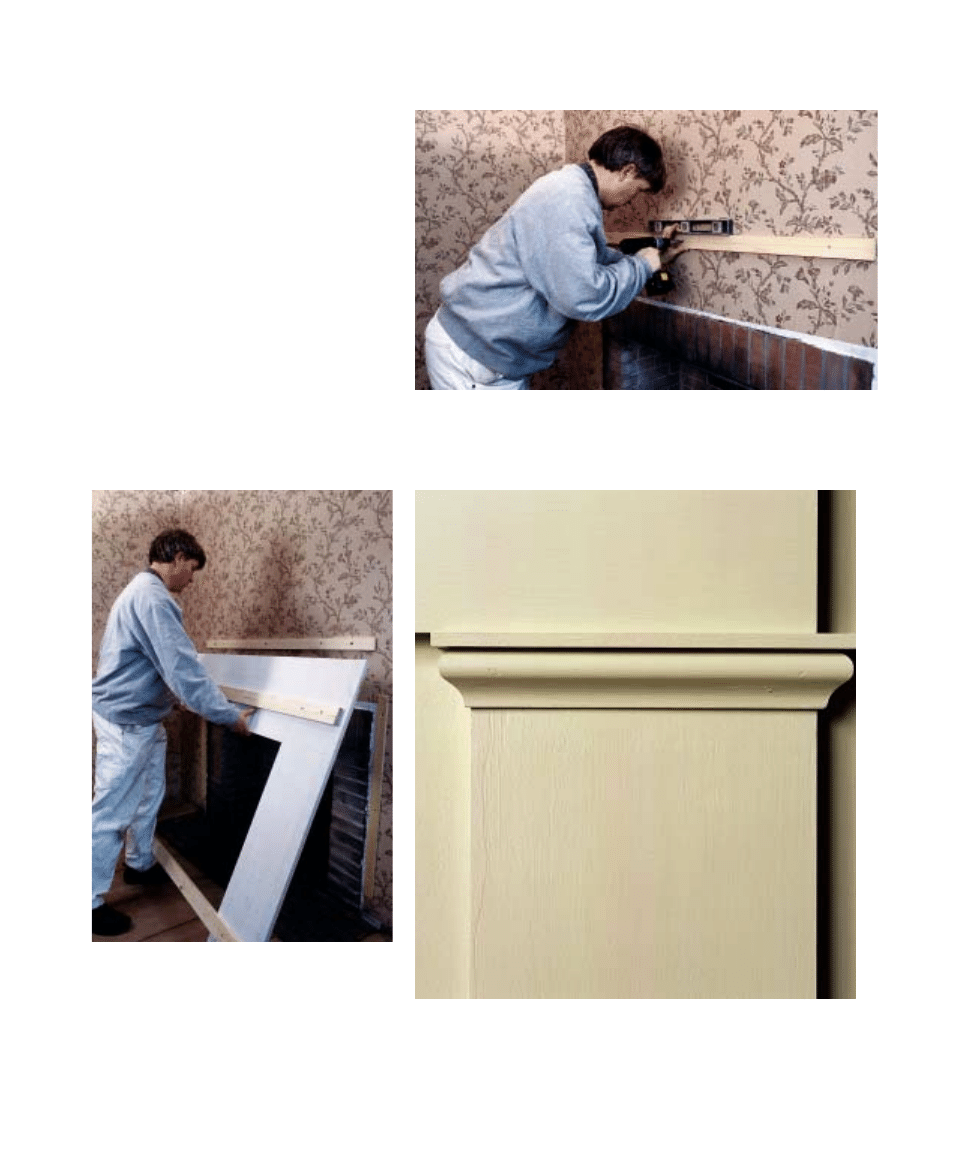
1. Attach furring strips to the wall. The fur-
ring strips can be secured with lead anchors,
masonry screws, or cut nails.
2. Position the foundation against the wall,
and center it on the opening.
3. Check the foundation for plumb and level,
then screw it to the furring strips with #8
wood screws. Locate the fasteners so they’ll be
covered over by the other mantel parts later.
Building up the mantel
With the foundation securely in place, you can
apply the next layer of mantel parts. Working
from the bottom up may seem more logical,
but I worked from the top down and scribed
the plinth blocks to the floor last.
1. Attach the architrave to the foundation with
1
1
⁄
4
-in. screws. Make sure the top edge is even
S
I M P L E
F
E D E R A L
M
A N T E L
5 7
Furring strips, shimmed plumb as needed and attached to the
wall surface, provide good solid support for the foundation. Use
the appropriate fastener based on the wall material.
This detail shows the capital molding that caps the pilasters.
Position the braced foundation against the
furring strips. Make sure it’s plumb and lev-
eled, then screw it to the strips with #8 by
1
1
⁄
2
-in. wood screws.
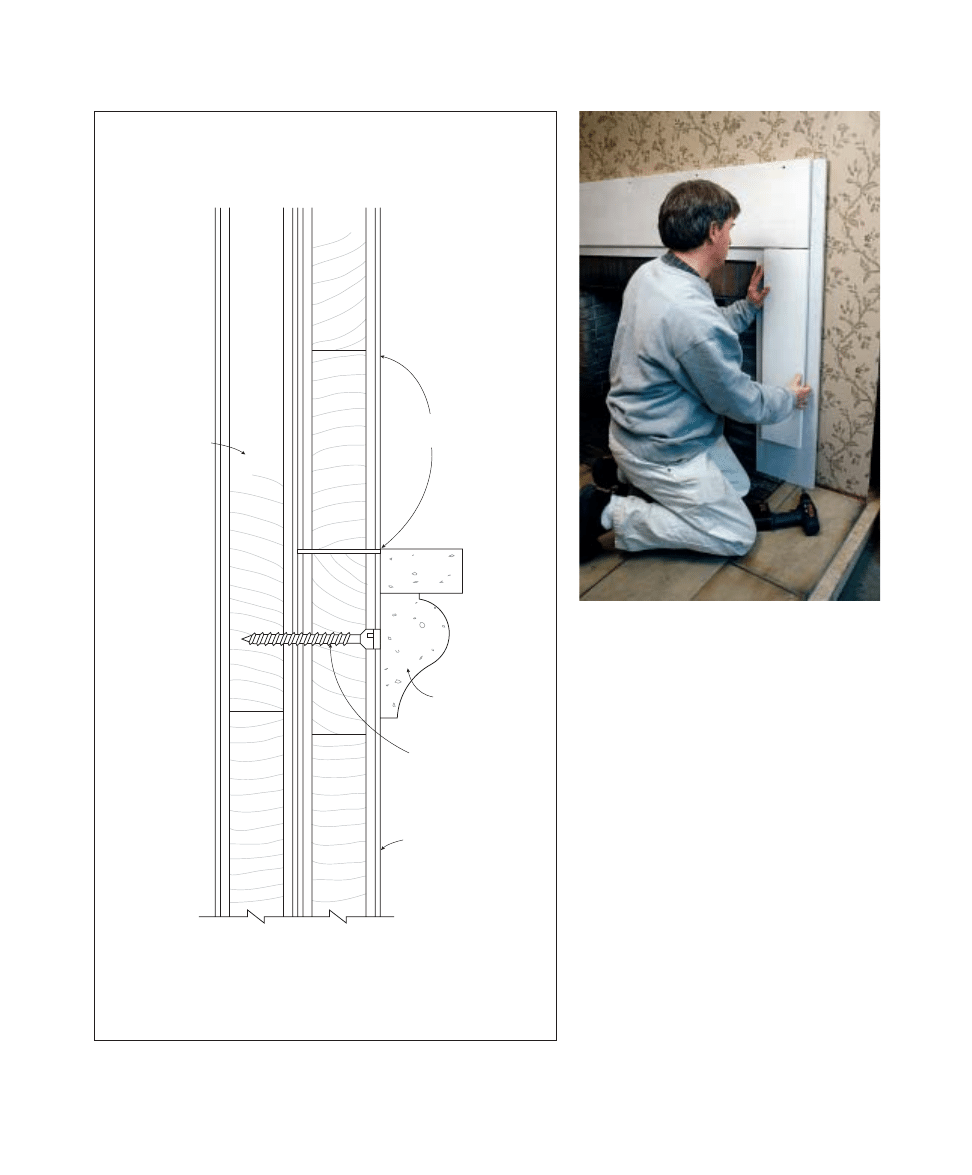
with the foundation board and that the spaces
at the ends are equal.
2. Position the pilasters under the architrave,
and add the biscuits and glue to reinforce the
joint. Secure the pilasters to the foundation
with 1
1
⁄
4
-in. screws. Locate the screws at the
bottom and top of the pilasters, where they’ll
be covered over with the capital and torus
moldings.
3. Fit the plinth blocks. Once the pilasters are
in place, measure the remaining space for the
plinth blocks. On both sides of this mantel
there was a small discrepancy between the
wood floor and the slightly raised brick of the
hearth. So I scribed the ends of the plinths to
fit, made the cut with a jigsaw, and attached
them to the foundation with countersunk
trim screws.
5 8
S
I M P L E
F
E D E R A L
M
A N T E L
Trim screws
placed behind
capital molding band
Foundation
Architrave/pilaster
seam is concealed
Capital
molding
Pilaster
ARCHITRAVE-PILASTER JOINT
The capital band (molding set at the top of the pilasters) is placed
over the trim screws attaching the pilaster to the foundation.
With the architrave in place, set the pilasters,
using biscuits for alignment and added strength.
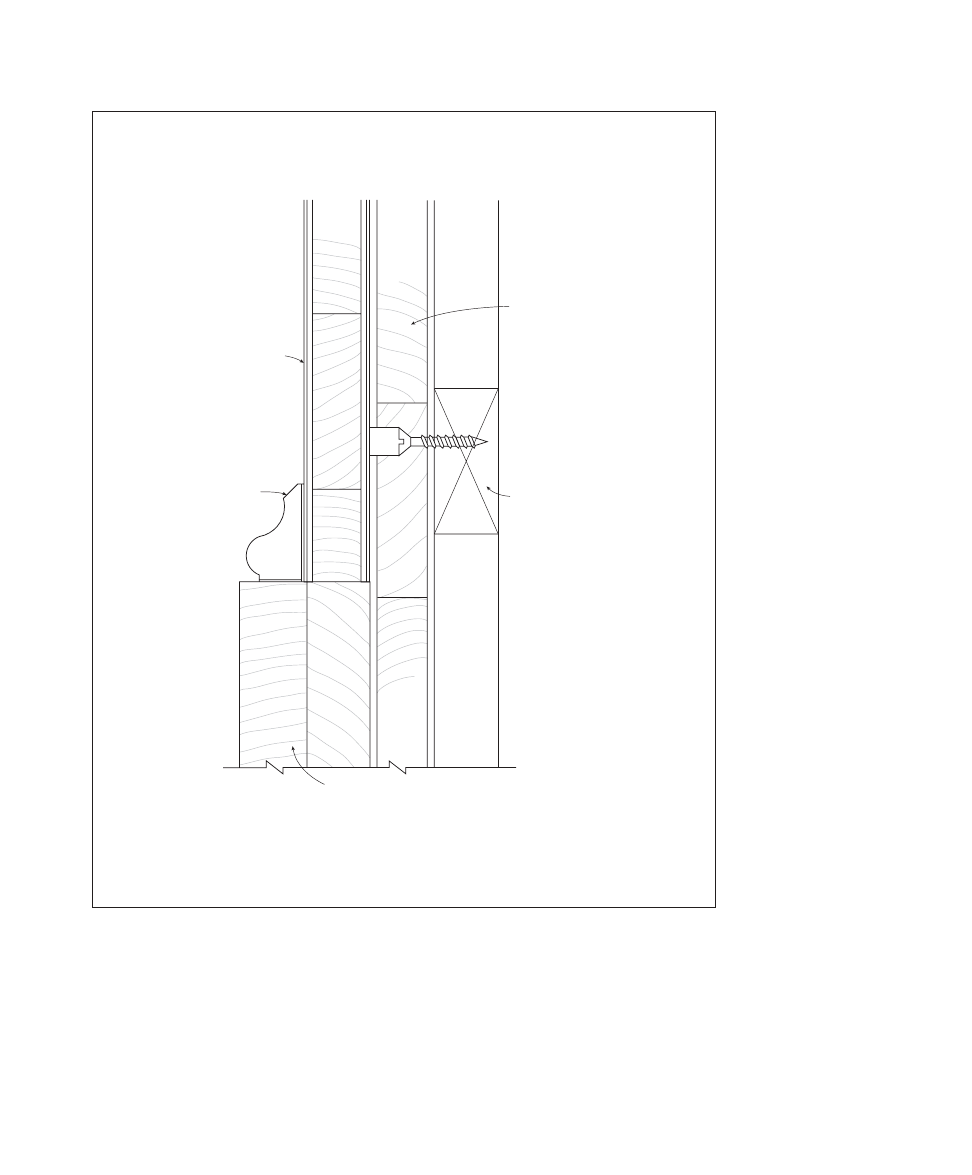
S
I M P L E
F
E D E R A L
M
A N T E L
5 9
Mantel
foundation
Laminated
plinth block
Torus
molding
Pilaster
Furring
strips
PLINTH
The torus band (molding set at the bottom of the pilasters) creates a pleasing transition
from the plinth block to the pilaster and helps to visually anchor the mantel.
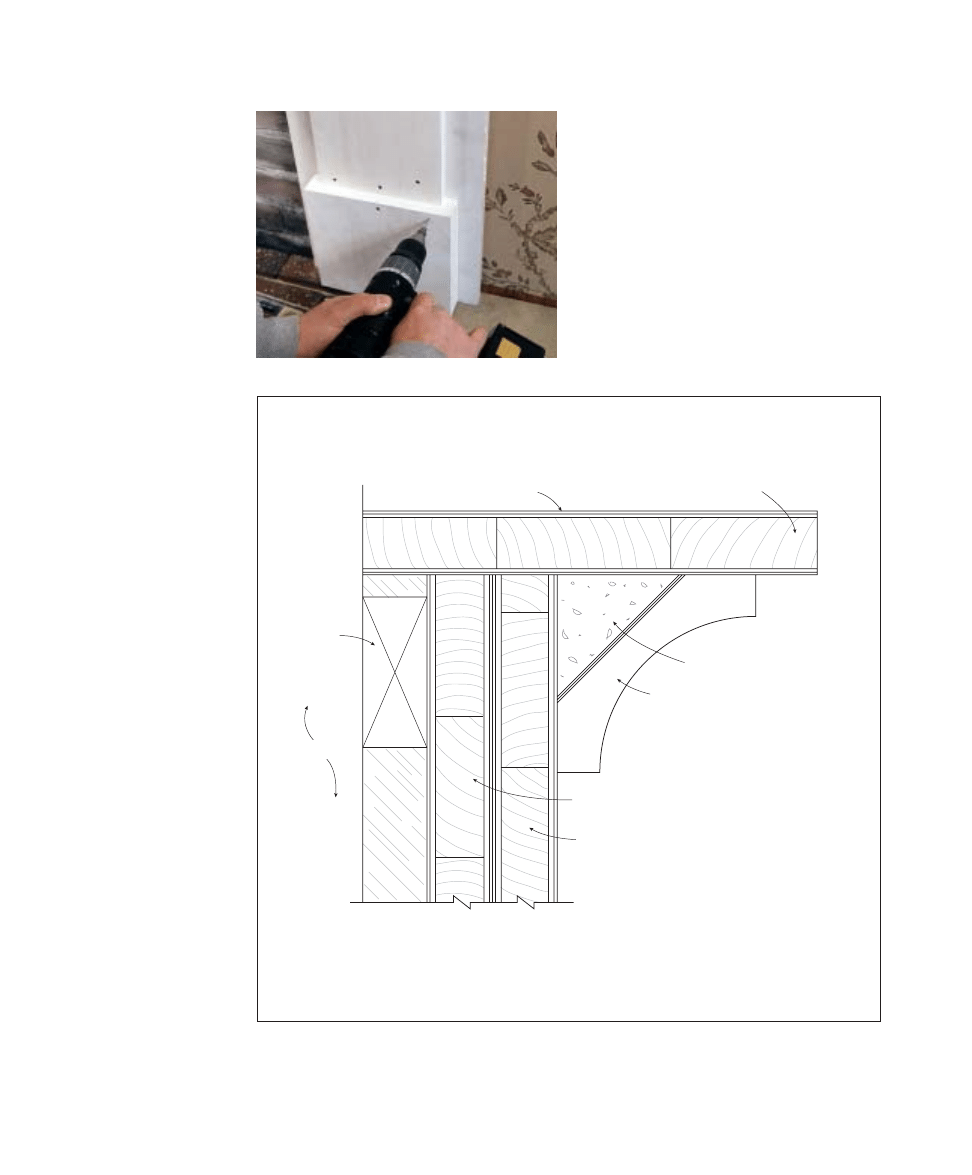
Blocking for the
cove molding
In order to provide a stable bed for the cornice
molding, I made up some blocks to be placed
along the top edge of the frieze and under the
mantel shelf. The 45-degree face of these blocks
supported the cornice molding at a consistent
angle and ensured that the miters would line
up properly. To support the small return sec-
tions of the cornice, I added a small piece of
wood to the back of the angled blocking.
1. Saw the cove blocking from a piece of 2-by
stock. Make sure the angle of the blocking
6 0
S
I M P L E
F
E D E R A L
M
A N T E L
After the plinth
blocks are scribed to
the hearth, screw
them to the founda-
tion with trim screws.
2
1
⁄
4
" cove molding
3
⁄
4
" x 5
1
⁄
4
" mantel shelf
3
⁄
4
" lumbercore plywood
Furring
strip
Wall
Foundation
Architrave
Cove blocking
DETAIL OF CORNICE/ARCHITRAVE
The cornice blocks, set under the mantel shelf and screwed to the architrave,
provide support for the cornice molding. Together the blocking and cornice
support the mantel shelf.
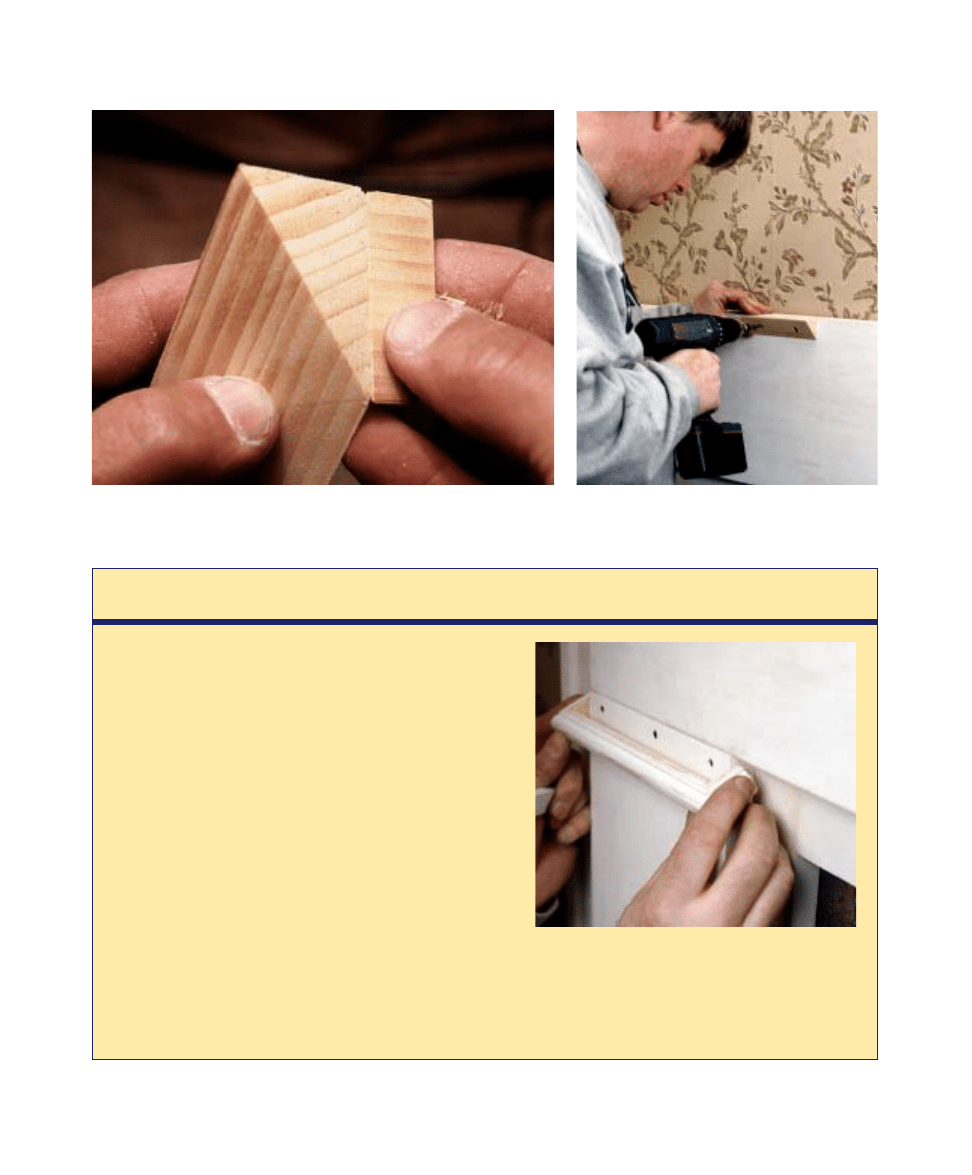
S
I M P L E
F
E D E R A L
M
A N T E L
6 1
A small block is glued to the angled cove blocking. This supports the
cornice molding return piece.
Screw angled cornice blocks along the top
edge of the architrave.
Preassembled Molding Bands
On any project, moldings attract my attention. I always look to see
whether the profile matches up and wraps around the corner
cleanly. And of course, I like to see tight miters. If you’re laying
down the molding as you go, this is sometimes difficult to
achieve. To make the job easier, I often build my bands first and
then attach them to the mantel.
By mitering, gluing, and nailing the bands together first, you
can coax tight joints at the corners, allow them to dry, and then
fill and sand them. All of this critical work is a lot easier if you
can freely adjust the molding band. In addition, once the band
is dry, it will flex slightly and conform to its position on the
mantel—while the miter remains tight. And the constructed band
will stay in place with fewer nails than if it were laid up one piece
at a time.
I cut the sections on a miter saw to within
1
⁄
32
in., then I plane
them to fit with a low-angle block plane. When I’m satisfied with
the fit, I glue the miters and nail them together with a pin nailer. I
use a fixed block as a guide to assemble the pieces.
A preassembled band of molding can be gently
coaxed into place—while the miter remains tight.
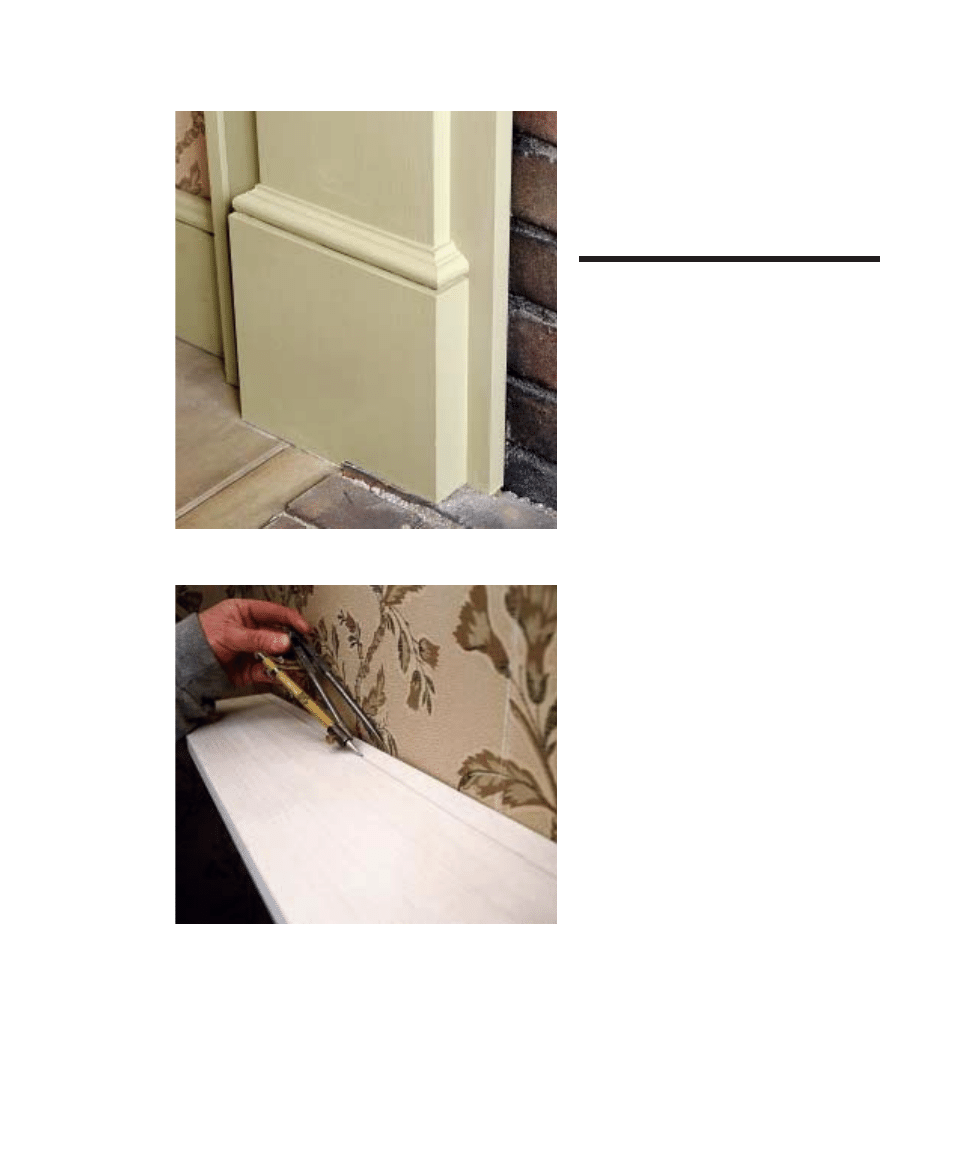
face matches the angle of the cove molding
you’re using.
2. Attach the cove blocking through predrilled
holes with trim-head screws.
The Moldings and
Mantel Shelf
The conventional approach to installing mold-
ings is to work your way around the mantel
from one side to the other, fitting one piece to
the next. (For an alternate approach, see “Pre-
assembled Molding Bands” on p. 61.)
The mantel shelf
In the 18th and 19th centuries, woodwork was
attached to the studs, then the walls were plas-
tered, with the woodwork acting as a gauge or
stop. The finish coat of plaster was then
brought up to the woodwork. This method
produced an interesting junction where the
woodwork and plaster met that was soft and
easy on the eye. But today’s woodworkers and
finish carpenters scribe their work to conform
to the walls.
1. Set a compass to the width of the widest
gap between the straight edge of the shelf and
the wall.
2. With the pin leg of the compass resting
against the wall and the pencil leg on the man-
tel shelf, pull the compass along the wall and
shelf. This will result in a pencil line on the
shelf that will mimic the wall surface.
3. Cut along the pencil line, then use a plane
or rasp for final fitting.
The cove molding
I cut the cove molding on a miter saw outfit-
ted with a special support carriage to hold the
molding at the correct angle.
1. Cut the cove molding to fit.
2. Nail the cove to the cove blocks and mantel
shelf with finish nails. Add some glue to the
miters to help hold the joints closed.
3. When cutting the short return miter, make
the 45-degree cut on a longer piece, then make
the square cut to release the return from the
longer stock.
6 2
S
I M P L E
F
E D E R A L
M
A N T E L
This detail shows the plinth with the torus molding.
After setting the legs of the compass to the widest gap
between the mantel shelf and the wall, drag the compass
along the length of the shelf. Here the mantel shelf is still
oversize, so the scribed amount is a full inch larger than
the widest gap.
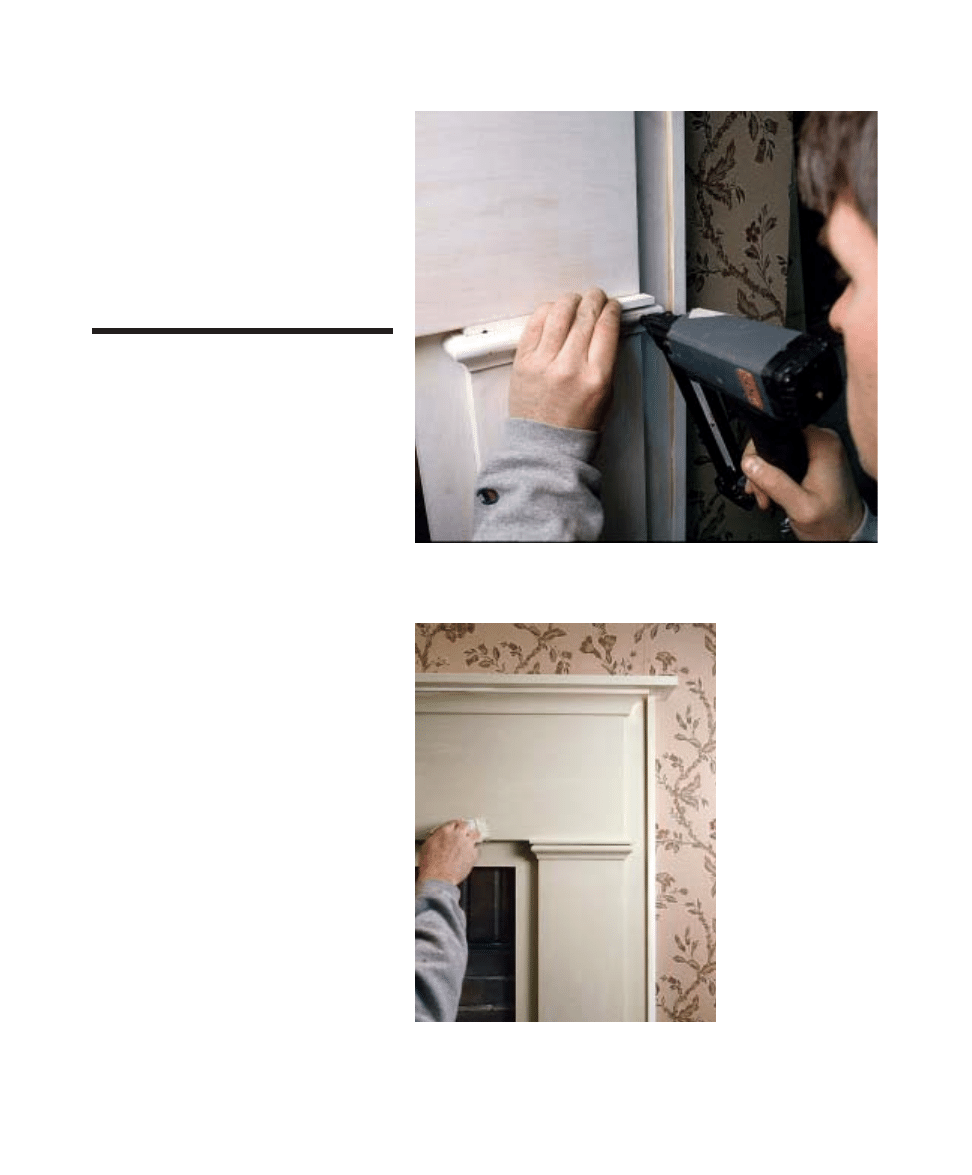
The capital and
torus moldings
1. Cut and fit these moldings around the
pilasters.
2. Use a finish nailer for the long pieces and a
pin nailer (or just glue) for the short returns.
3. Cut the side cap molding, and nail it to the
edge of the foundation board. If necessary,
scribe it to fit cleanly against the wall.
Painting the Mantel
Final preparations
With the mantel primed, sanded, and installed,
there might be small gaps where the various
sections of the mantel meet. Although they don’t
appear unsightly now, these gaps will stand
out later and will work against a clean and
unified appearance when the mantel is painted.
1. Fill any exposed screw or nail holes with putty.
2. Use a high-quality water-based caulk
(Phenoseal® brand takes paint beautifully) in
an applicator gun to apply a small continuous
bead anywhere there is a gap. Within minutes
of applying the caulk, wipe away any excess
with a damp rag.
Applying finish coats
I used a water-based latex paint for the final
coating of the mantel. For a project like this, I
don’t think oil-based paint offers any great
advantages. I wanted a smooth surface with
just a hint of brush marks that would imitate
the finish on period woodwork.
The secret to a good job is to take your
time, so I decided to apply the paint in several
light coats. A thin coat levels nicely and dries
more quickly and completely than a single
heavy coat. I thinned out the paint about
20 percent and used a good-quality 2-in. syn-
thetic brush. I started on the edges, then did
the inside corners, and finished up with the
large flat areas. Wait until each coat is thor-
oughly dry before proceeding with the next
coat. The whole mantel required three coats
of paint and a couple of 15-minute touchup
sessions.
S
I M P L E
F
E D E R A L
M
A N T E L
6 3
The finish coat of paint
should be applied in
several thin layers. A
thin coat of paint will
level out nicely and dry
quickly.
Nail on the capital molding with a pin nailer. Don’t try to nail the miter
or the wood may split.
Wyszukiwarka
Podobne podstrony:
maze fireplace
Harris, Sam The Fireplace Delusion
Closing and opening an existing fireplace
Picnic shelter with fireplace
Install a fireplace
więcej podobnych podstron