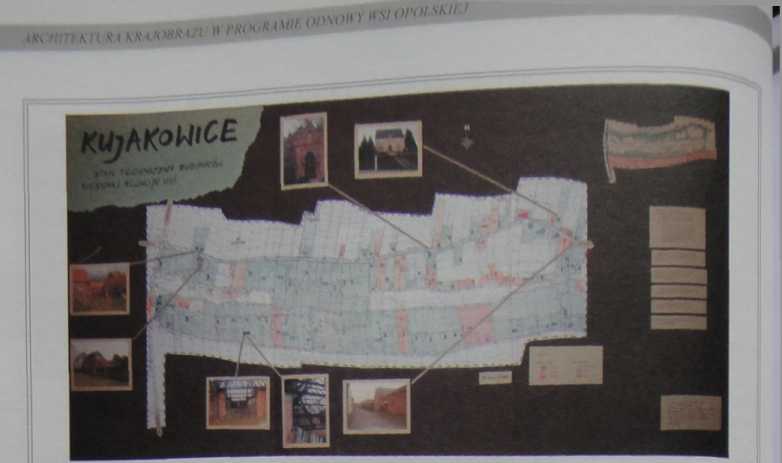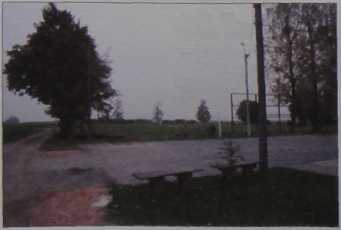DSC06900

Ryc. 124. Stan techniczny budynków i kierunki rozwoju miejscowości (2004)
Fig. 124. Technical State of the building and location of the buitdings development (2004)


Ryc. 125. Przykładowa mapa z wnioskami dotyczącymi zabudowy (2004)
Fig. 125. Bcemplary map with conclusions about the buitdings (2004)
Ryc. 126. Fragment planszy z wnioskami dotyczącymi zieleni we wsi (2004)
Fig. 126. Fragment of a table with conclusions about greeńery in the village (2004)


Ryc. 128. Fragment boiska - obecny wygląd terenu opracowania I (jesień 2008)
Fig. 128. Fragment of a sports ground - present view of the study I (autumn 2008)
Ryc. 127. Widok miejsca opracowania (jesień 2008) Fig. 127. View of the place in the study (autumn 2008)
102
Wyszukiwarka
Podobne podstrony:
DSC06901 Rys, 124. Stan techniczny budynków i kierunki rozwoju miejscowości (2004) Fig. 124. Technie
DSC06901 Rys, 124. Stan techniczny budynków i kierunki rozwoju miejscowości (2004) Fig. 124. Technie
DSC06902 Rvc 124 Stan techniczny budynków i kierunki rozwoju miejscowości (2004) Fig. 124 Technical
DSC06902 Rvc 124 Stan techniczny budynków i kierunki rozwoju miejscowości (2004) Fig. 124 Technical
DSC06980 Przeczą Ryc. 200. Mocne strony miejscowości (2004) Fig. 200. Strong sides of the village (2
DSC06980 Przeczą Ryc. 200. Mocne strony miejscowości (2004) Fig. 200. Strong sides of the village (2
DSC06814 Ryć. 42, Aktualny stan terenu (jesień 2008) Fig. 42. Present State of the aree (autumn 2008
DSC06790 Ryc. 16. Plan rozwoju miejscowości (2004) Fig. 16. Plan of development of the village (2004
DSC07028 Ryc. 243. Słabe strony miejscowości (2007) Fig. 243. Weak sides of the village (2007) Hi Ry
DSC07028 Ryc. 243. Słabe strony miejscowości (2007) Fig. 243. Weak sides of the village (2007) Hi Ry
DSC07027 Ryc. 242. Mocne strony miejscowości (2007) Fig. 242. Strong sides of the yillage (2007)
DSC07027 Ryc. 242. Mocne strony miejscowości (2007) Fig. 242. Strong sides of the yillage (2007)
DSC07029 Ryc. 243. Słabe strony miejscowości (2007) Fig. 243. Weak sides of the village (2007)
DSC07029 Ryc. 243. Słabe strony miejscowości (2007) Fig. 243. Weak sides of the village (2007)
DSC06800 ryc. zo. rian rozwoju miejscowoscruentawa^zuuu/ Fig. 26. Plan of development of Centawa (20
DSC06860 LPLANOWANE KIERUNKI ROZWOJU MIEJSCOWOŚCI - OPIS- Dbałość O cieki wodne i zachowanie zi
DSC06936 MIEJSCOWOŚCI OtUEff. OTHACOWASIEM W LA TAI // /ool TOM Ryc. 161. Mocne i słabe strony miejs
DSC06936 MIEJSCOWOŚCI OtUEff. OTHACOWASIEM W LA TAI // /ool TOM Ryc. 161. Mocne i słabe strony miejs
więcej podobnych podstron