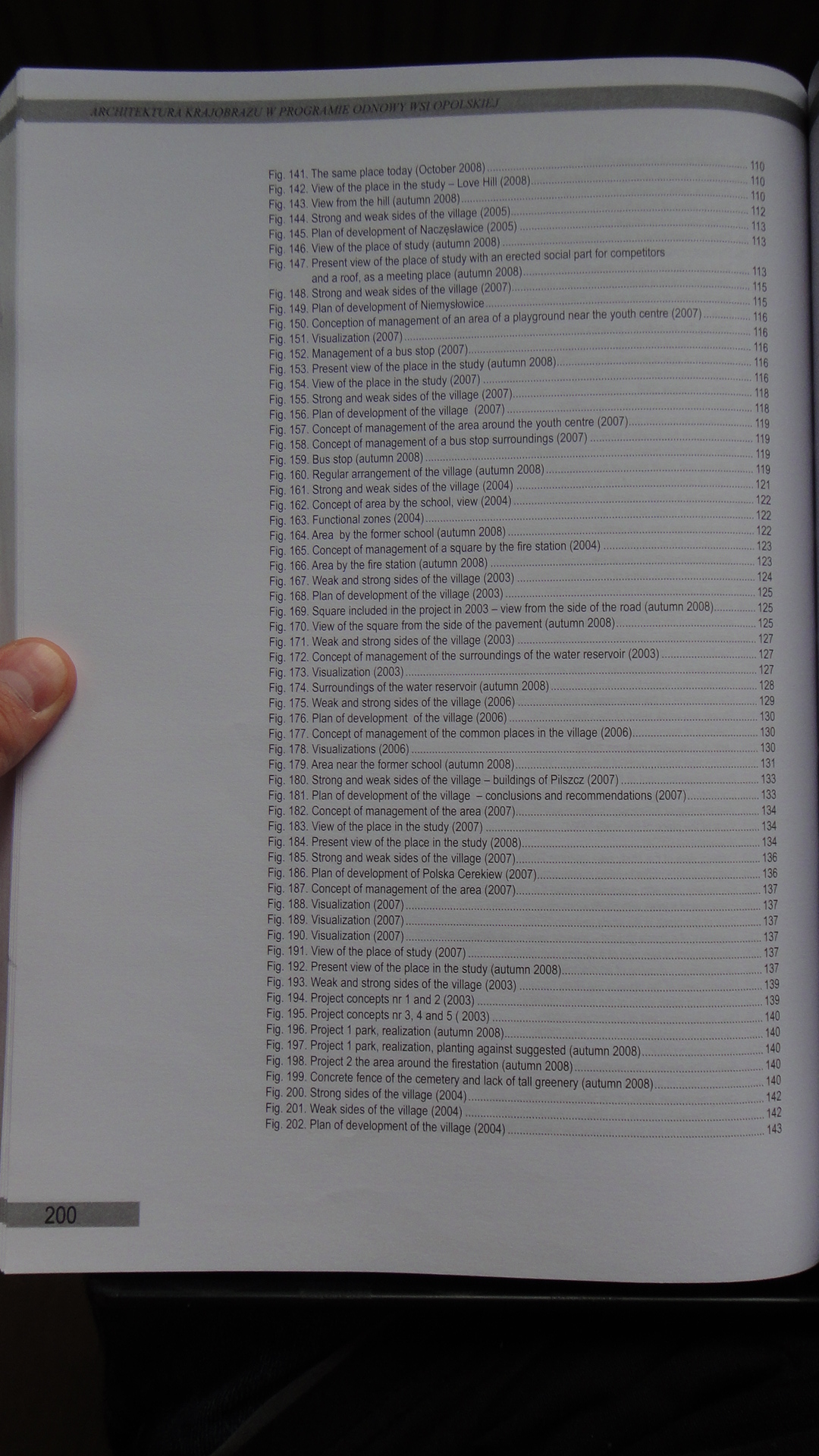DSC07081

Fig. 141. The same place today (October 2°°8);; • .......
Fig. 142. View of the place In Ihe study - love HIII (2008).......................
Fig. 143. View from the hlll (autumn 2008)......|jg|l..........
Fig. 144. Strong and weak sides of the yillage (2005)..............
Fig 145 Plan of deyelopment of Naczęslawice (2005)..................
2: !£ ......
and a roof, as a meetlng place (autumn 2008).....................
Fig. 148. Strong and weak sides of the vlllage (2007)..............................
Fig. 15‘1.'Wisualization (2007)..........................................................
Fig. 152 Management of a bus stop (2007)....................„noi......
Fig. 153. Present v!ew of the place In the study (autumn 2008)
Fig. 154 Wew of the place in the study (2007)...............
Fig. 155 Strong and weak sides of the village (2007)
Ftg. 156. Plan of development ot the viilage (2007)................-...... ;nn_;
Fig. 157. Concept of management of the area around me youth centre (2007)......
Fig. 158 Concept of management of a bus stop surroundings (2007)
Fig. 159. Bus stop (autumn 2008)............................................................................................... 1,9
Fig. 160. Regular anangement of the village (autumn 2008).......................................................................119
Fig. 161. Strong and weak sides of the village (2004).................................................................................121
Fig. 162. Concept of area by the school, view (2004)..................................................................................122
Fig. 163. Functional zones (2004)................................................................................................................122
Fig. 164. Area by the former school (autumn 2008)................................................................122
Fig 165. Concept of management of a sąuare by the tire station (2004)....................................... 123
Fig 166. Area by the fire station (autumn 2008).............................................................................'23
Fig 167. Weak and strong sides of the viltage (2003)...............................................................................124
Fig 168. Plan of devetopment of the yillage (2003).......................................................... '25
Fig. 169. Square included in the project in 2003 i view from the side of the road (autumn 2008)...............125
Fig. 170. View of the square from the side of the pavement (autumn 2008)................................................125
Fig. 171. Weak and strong sides of the village (2003).................................................................................127
Fig. 172. Concept of management of the surroundings of the water reseruoir (2003).................................127
Fig. 173. Visualization (2003).......................................................................................................................127
Fig. 174. Surroundings of the water reservoir (autumn 2008)......................................................................128
Fig. 175. Weak and strong sides of the village (2006).................................................................................129
Fig. 176. Plan of development of the village (2006)....................................................................................130
Fig 177 Concept of management of the common places in the vi lagę (2006)......
Fig. 178. Visualizatkms (2006).............. 130
Fig. 179. Area near the former school (autumn 2008)..................'31 '
Fig. 180. Strong and weak sides of the yillage - buildings of Pilszcz (2007)..................................... 133
Fig. 181 Plan of devetopment of the pap - contóuskms and recommendahons (2007)...................133
Fig. 182. Concept of management of the area (2007)..................................................................................134
Fig. 183. View of the place in the study (2007)............................................................................................134
Fig. 184. Present view of the place in the study (2008)................................................................................134
Fig. 185. Strong and weak sides of the village (2007)..................................................................................136
Fig. 186. Plan of development of Polska Cerekiew (2007)...........................................................................136
Fig. 187. Concept of management of the area (2007)..................................................................................137
Fig. 188. Visualization (2007)....,................. 137
Fig. 189. Visualization (2007)..........................................................ZZZZZZI!!ZZZZZ.............137
Fig. 190. Visualization (2007).......................................................................................................................137
Fig. 191. View of the place of study (2007)..................................................................................................137
Fig 192. Present wewof the placem the study (autumn 2008).................................................. .... 137
Fig 193. Weak and strong sides of the yillage (2003).............................................................................139
Fig. 194. Project concepts nr 1 and 2 (2003)............... 139
Fig. 195. Project concepts nr 3.4 and 5 (2003)................................ZZZZZZZZZZZ.."........MO
Fig. 196. Project 1 park, realization (autumn 2008)................................... 140
Fig. 197 Project 1 park, realization, piantmg agamst suggested (autumn 2008).............................. WP
Fig. 198. Project 2 the area around the firestation (autumn 2008)......................ZZZ.Z..ZZ..............140
Fig. 199. Concrete fence of the cemetery and lack of tali greenery (autumn 2008).......................... ........MO
Fig. 200. Strong sides of the vitlage (2004)................................ ... 142
Fig. 201. Weak sides of the yillage (2004).............ZZZZZ"ZZ............................ ...............ZZ." 142
Fig. 202. Plan of development of the yillage (2004)................ZZI.....................................................Z... 143
Wyszukiwarka
Podobne podstrony:
DSC07043 Ryc. 256. Widok miejsca opracowania (2003) Fig. 256. View of the place of study (2003) Ryc.DSC07043 Ryc. 256. Widok miejsca opracowania (2003) Fig. 256. View of the place of study (2003) Ryc.DSC06971 Ryc. 191. Widok miejsca opracowania (2007) Fig. 191. View of the place of study (2007) Fig.DSC06971 Ryc. 191. Widok miejsca opracowania (2007) Fig. 191. View of the place of study (2007) Fig.DSC06985 U/cM/,r, Ryc. 204. Widok miejsca opracowania - skwer na wjeżdzie do wsi (2008) Fig. 204. ViDSC06985 U/cM/,r, Ryc. 204. Widok miejsca opracowania - skwer na wjeżdzie do wsi (2008) Fig. 204. ViFig 3. Superior view of the sellar region and its related bonę struć-tures. The arrow indicates theFig. 3 - Panoramie view of the Southern side of Orvieto Hill. The following can be noted in theDSC06821 —:,i KAJOBRAZU W lrRl KTK71 Illflll Ryc. 47. Widok obszaru objętego opracowaniem (2007) FigFig. 1 Age distribution of 73 butchers in western Sweden 1981 Neck £ łbowi Low342 M. Rojek, J. Stabik, G. Muzia Rys. 10. Widok wypływki zgrzeiny w miejscu przegrzania tworzywa FiDSC07056 Ryc. 266. Koncepcja rozwoju miejscowości z propozycją ścieżek tematycznych (2003) Fig. 266.DSC07011 Ryc. 228. Plan rozwoju miejscowości (2006) Fig. 228. Plan of development of the village (20DSC07012 Ryc. 228. Plan rozwoju miejscowości (2006) Fig. 228. Plan of development of the viliage (20DSC07011 Ryc. 228. Plan rozwoju miejscowości (2006) Fig. 228. Plan of development of the village (20DSC07013 Ryc. 228. Plan rozwoju miejscowości (2006) Fig. 228. Plan of development of the village (20więcej podobnych podstron