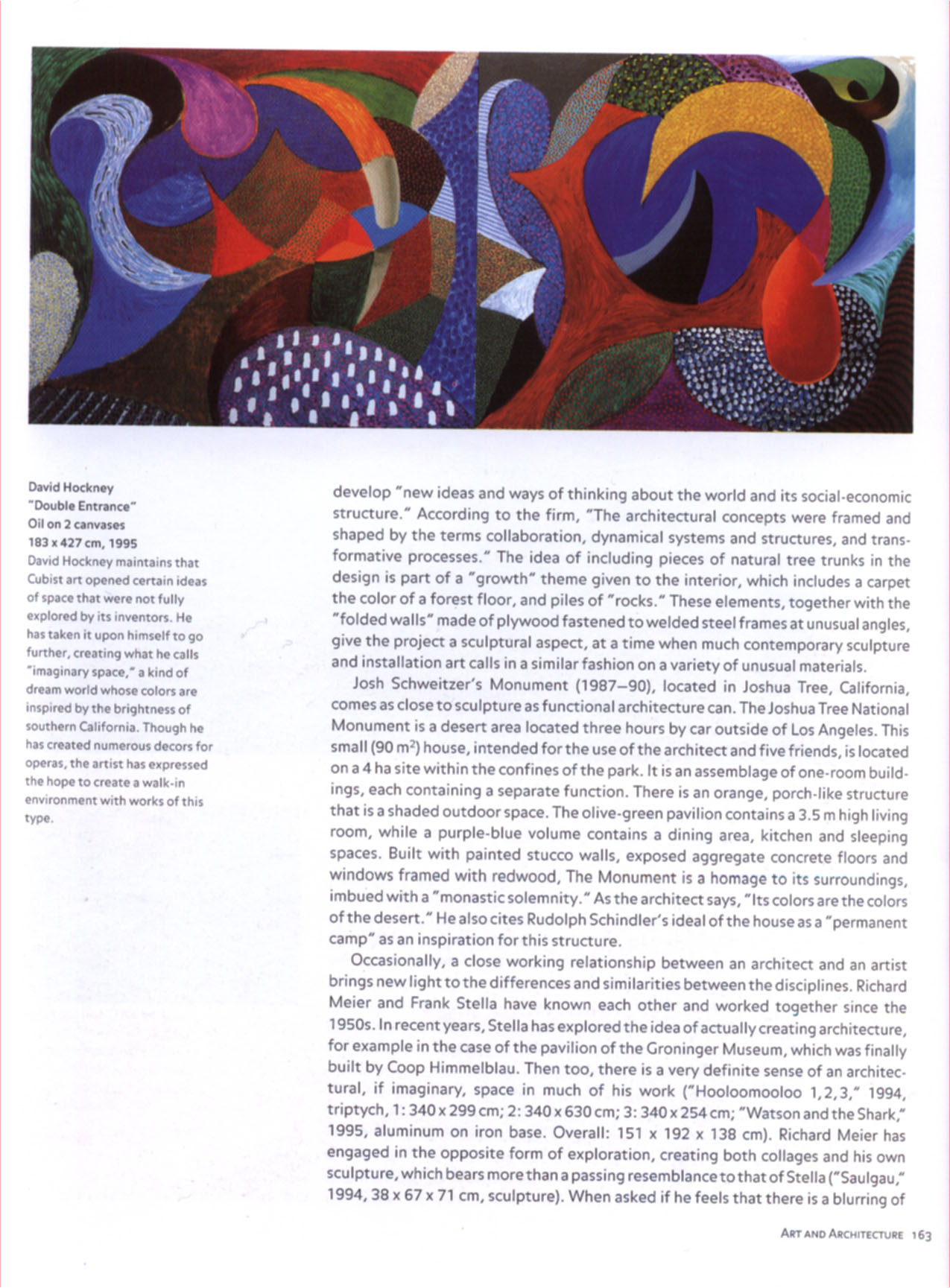New Forms Taschen 153

|
1 V | |||
David Hocknoy 'Double Entrance*
Oil on 2 caiwases 183 *427 cm, 1995
David Hockney maintains that Cubist art opened certom ideat of space that werc not fully explored by its irwentors. He has taken it upon himself to 90 further, creating what hc calls 'imaginary space,* a kind of dream world whose colors are inspired by the brightness of Southern California. Though he has created numerous decors for operas, the artist has expressed the hope to create a walk-in environment with works of this «YP«
develop "new ideas and ways of thinking about the world and its social-economic structure." According to the firm, "The architectural concepts were framed and shaped by the terms collaboration, dynamical Systems and structures, and trans-formative processes." The idea of including pieces of natural tree trunks in the design is part of a "growth" theme given to the interior, which includes a carpet the color of a forest floor, and piles of "rocks." These elements, together with the "folded walls" madę of plywood fastened to welded Steel frames at unusual angles, give the project a sculptural aspect, at a time when much contemporary sculpture and installation art calls in a similar fashion on a variety of unusual materials.
Josh Schweitzer^ Monument (1987-90), located in Joshua Tree, California, comes as close to sculpture as functional architecture can. The Joshua Tree National Monument is a desert area located three hours by car outside of Los Angeles. This smali (90 m2) house, intended for the use of the architect and f ive friends, is located on a 4 ha site within the confines of the park. It is an assemblage of one-room build-ings, each containing a separate function. There is an orange, porch-like structure that is a shaded outdoor space. The olive-green pavilion contains a 3.5 m high living room, while a purple-blue volume contains a dining area, kitchen and sleeping spaces. Built with painted stucco walls, exposed aggregate concrete floors and Windows framed with redwood, The Monument is a homage to its surroundings, imbued with a "monastic solemnity." As the architect says, "Its colors are the colors of the desert." He also cites Rudolph Schindler's ideał of the house as a "permanent camp" as an inspiration for this structure.
Occasionally, a close working relationship between an architect and an artist brings new light to the dif ferences and similarities between the disciplines. Richard Meier and Frank Stella have known each other and worked together sińce the 1950s. In recent years, Stella has explored the idea of actually creating architecture, for example in the case of the pavilion of the Groninger Museum, which was finally built by Coop Himmelblau. Then too, there is a very defmite sense of an architectural, if imaginary, space in much of his work ("Hooloomooloo 1,2,3," 1994, triptych, 1:340 x 299 cm; 2: 340 x 630 cm; 3: 340 x 254 cm; "Watson and the Shark," 1995, aluminum on iron base. Overall: 151 x 192 x 138 cm). Richard Meier has engaged in the opposite form of exploration, creating both collages and his own sculpture, which bears morę than a passingresemblance to that of Stella ("Saulgau," 1994, 38 x 67 x 71 cm, sculpture). When asked if he feels that there is a blurring of
Art ano Architecture 163
Wyszukiwarka
Podobne podstrony:
New Forms Taschen 170 Shapes for the Futurę Concentrating on Europę, the United States and Japan, th
New Forms Taschen 043 Toyo Ito Shimosuwa Lakę Suwa Museum Shimosuwa-machi, Nagano, Japan, 1990-
New Forms Taschen 140 Page 151 Massimiliano Fuksas Entrance to Grotto Niaux, Franco. 1988-93&nb
New Forms Taschen 097 I M . Pei Rock and Roli Hall of Famę Cleveland, Ohio, 1993-95 With its py
19818 New Forms Taschen 097 I M . Pei Rock and Roli Hall of Famę Cleveland, Ohio, 1993-95 With
46950 New Forms Taschen 215 BiographiesTadao Ando Boro mOukJ m 1941, Tadao Ando wat seif educated at
więcej podobnych podstron