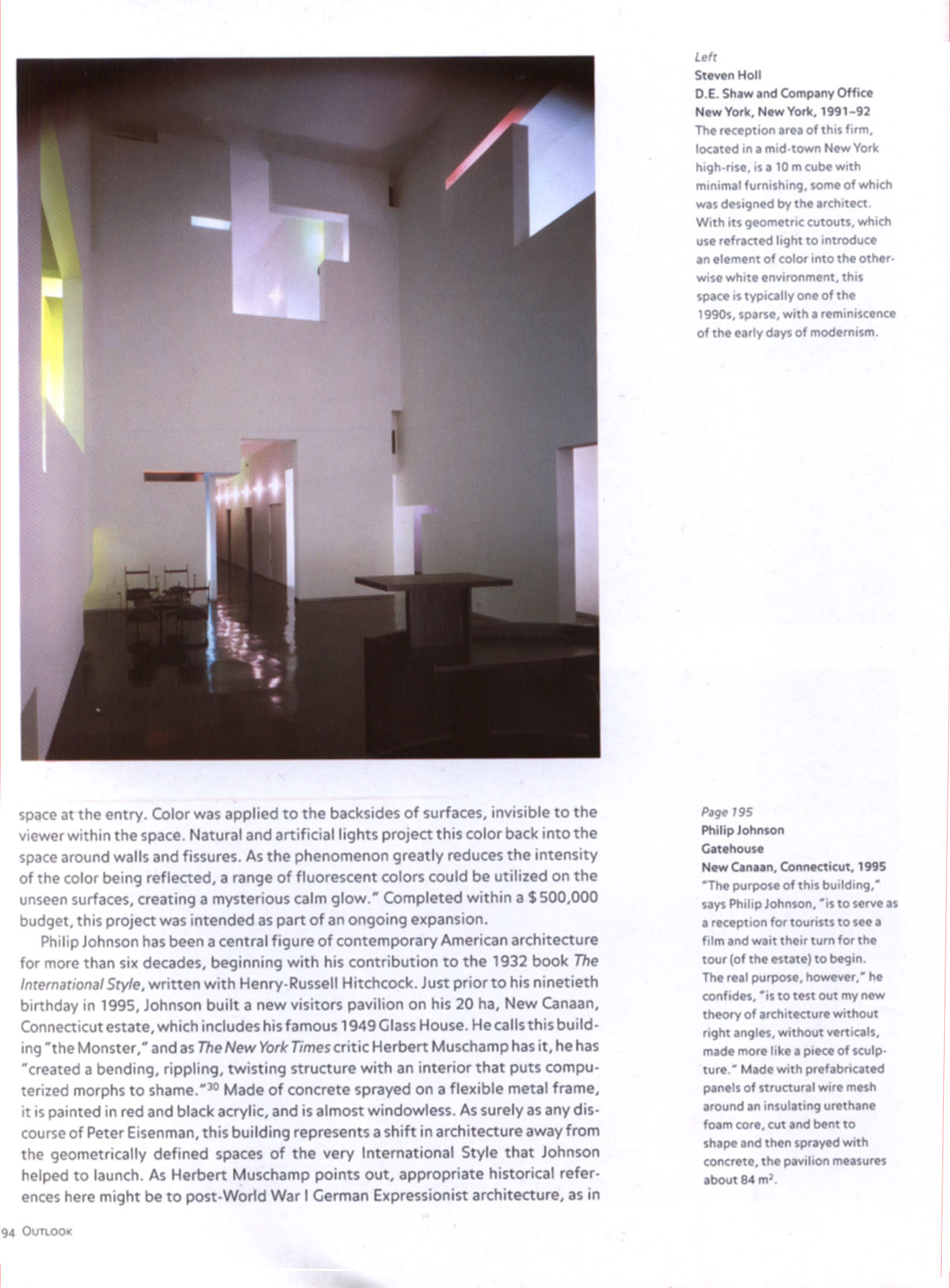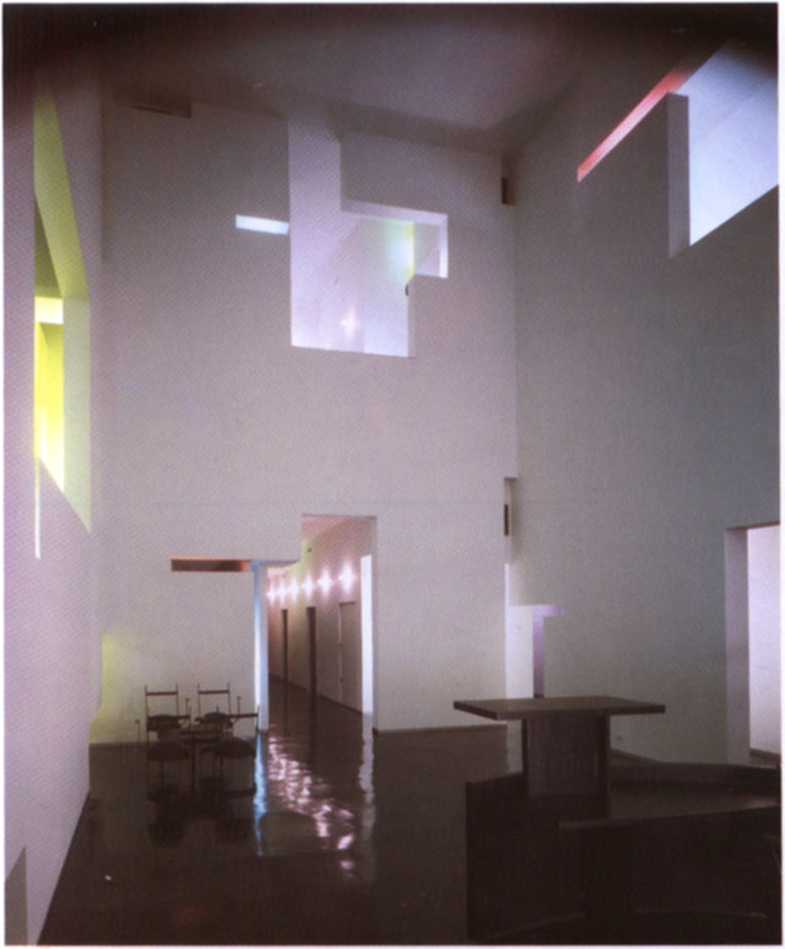New Forms Taschen 183


UH
Steven Holi
D.E. Shaw and Company Office New York. New York. 1991-92
The reception area of this firm, located in a mid-town New York high-rise. is a 10 m cube with mmimal furnishing, some of which was designed by the architect. With its geometrie cutouts. which use refracted light to introduce an element of color into the other-wise white environment, this space is typically one of the 1990s, sparse, with a reminiscence of the early days of modernism.
space at the entry. Color was applied to the backsides of surfaces, invisible to the viewer within the space. Natural and artif icial lights project this color back into the space around walls and fissures. As the phenomenon greatly reduces the intensity of the color being reflected, a rangę of fluorescent colors could be utilized on the unseen surfaces, creating a mysterious calm glow." Completed within a $500,000 budget, this project was intended as part of an ongoing expansion.
Philip Johnson has been a central figurę of contemporary American architecture for morę than six decades, beginning with his contribution to the 1932 book The International Style, written with Henry-Russell Hitchcock. Just priorto his ninetieth birthday in 1995, Johnson built a new visitors pavilion on his 20 ha, New Canaan, Connecticut estate, which includes his famous 1949 Class House. He calls this build-ing "the Monster," and as The New York Times critic Herbert Muschamp has it, he has "created a bending, rippling, twisting structure with an interior that puts compu-terized morphs to shame."30 Madę of concrete sprayed on a flexible metal frame, it is painted in red and black acrylic, and is almost windowless. As surely as any dis-course of Peter Eisenman, this building represents a shift in architecture away from the geometrically defined spaces of the very International Style that Johnson helped to launch. As Herbert Muschamp points out, appropriate historical refer-ences here might be to post-World War I German Expressionist architecture, as in
94 Outlook
Page 195 Philip Johnson Gatehousc
NewCanaan, Connecticut. 1995 'The purpose of this building,' says Philip Johnson, 'is to servc as a reception for tourists to see a film and wait their turn for the tour (of the estate) to begin.
The real purpose, however,' he confides. "is to test out my new theory of architecture without right angles, without verticals, madę morę like a piece of sculp-ture.' Madę with prefabricated panels of structural wire mesh around an insulating urethane foam core, cut and bent to shape and then sprayed with concrete, the pavilion measures about 84 m3.
Wyszukiwarka
Podobne podstrony:
New Forms Taschen 169 P»ge 190 St«ven Holi D.E. Shaw and Company Office New York, New York, 1991-92&
New Forms Taschen 048 Transport, Communications, Tali Buildings and the Urban Nomad Continuing urban
New Forms Taschen 063 ive to local discourse, and is also forward looking."14 Simply put, not e
New Forms Taschen 096 Ptges 102/103 Franklin Isracl Art Pavilion Beverly Hills, Cali forma. 199
71714 New Forms Taschen 159 Right Frank Stella "Watson and the Shark” Aluminum on iron base Ove
New Forms Taschen 034 computer-oriented than Eisenman and some others, Erie Owen Moss has nonethe-le
New Forms Taschen 150 Page 161 Oan Craham "Two-Way Mirror Cylinder Inside Cube" Oia Center
więcej podobnych podstron