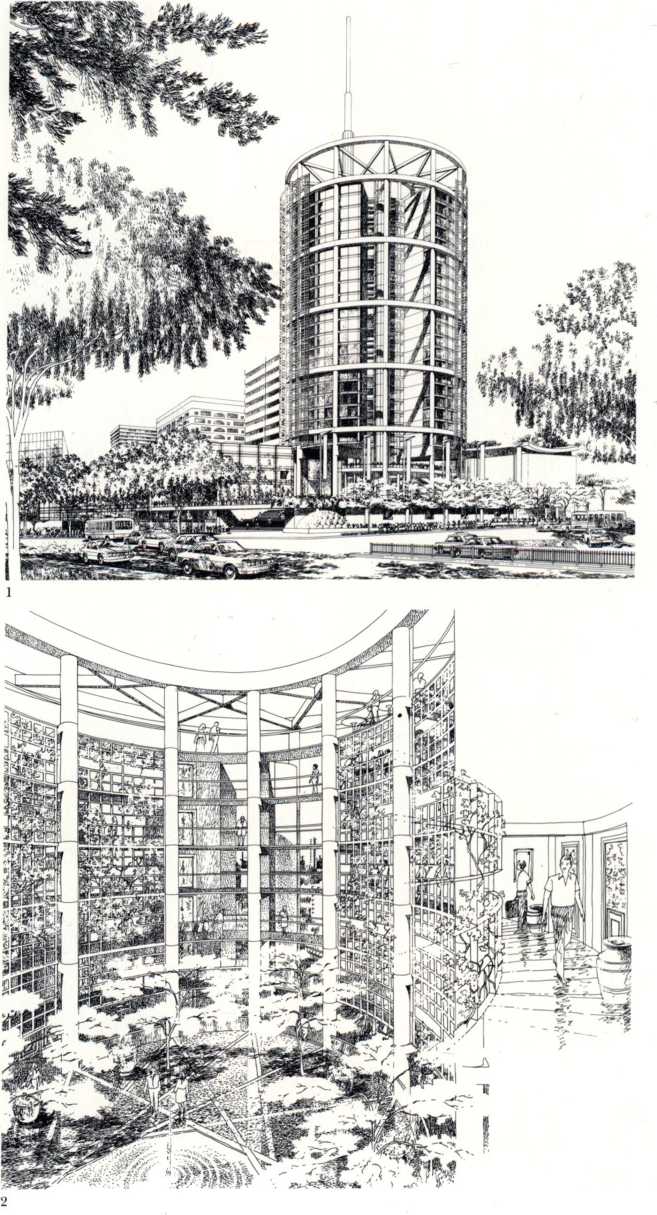SOM028
Urban Redevelopment Authority, Parcel A Hotel
Competition 1989 Singapore
Wing Tai Holdings Ltd/Straits Properties Ltd 438,800 square feet Concrete frame structure Metal, stone, and glass cladding
The project combines a 350-room hotel, a large retail pavilion, and four levels of below-grade parking on a compact and partially developed site on Orchard Road, an area of Singapore well-known for its prestigious hotels and shopping centers. The competition was sponsored by the city’s Urban Redevelopment Authority.
The hotel design organizes the guest rooms and circuladon around a cylindrical atrium. An innovative radial frame structure supports the tower—a staggered shear/bearing wali system that can be built quickly and cost-effectively with a limited number of components. While the tower gives the hotel a distinctive identity, its low-rise elements, including the retail pavilion, anchor it to the site and link it to the adjoining office building.

44
Wyszukiwarka
Podobne podstrony:
2/ certificate of residence stating the Customeris tax residence. issued by a competent tax authorit
According T. Oleksyn opinion, it is authorized to say that the competency management is the principa
149 Levitsky, Steven et Lucan Way. 2010, Competitive Authoritarianism. Hybrid Regimes After the Cold
434 (17) 407 Bibliography —, 1989 ‘Bonę, Antler and Horn Industries in the Urban Context’, in Serjea
cover FANTASY TAJUBSOF URBAN 4 NEW YORK TIMES BESTSELLING AUTHORS ■JIM BUTCHER . PATRICIA BRIGGSMELI
102 United Nations — Treaty Series 1972 evidence, the competent control authorities of the latt
Explore łhe outer reaches of imagination—don t miss these authors of dark fantasy and urban nai
Explore the outer reaches of imagination—don t miss these authors of dark fantasy and urban noi
więcej podobnych podstron