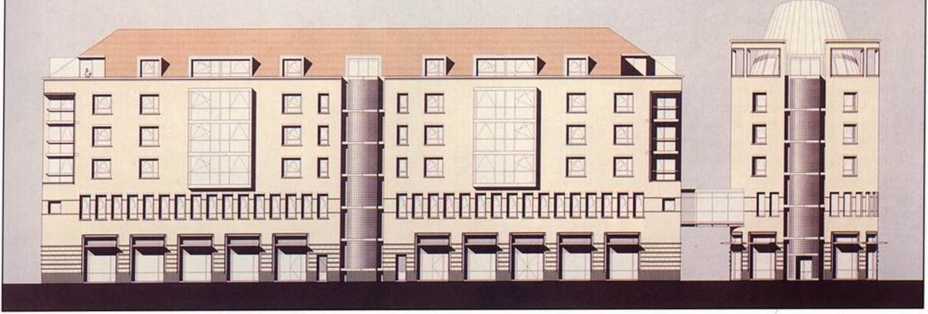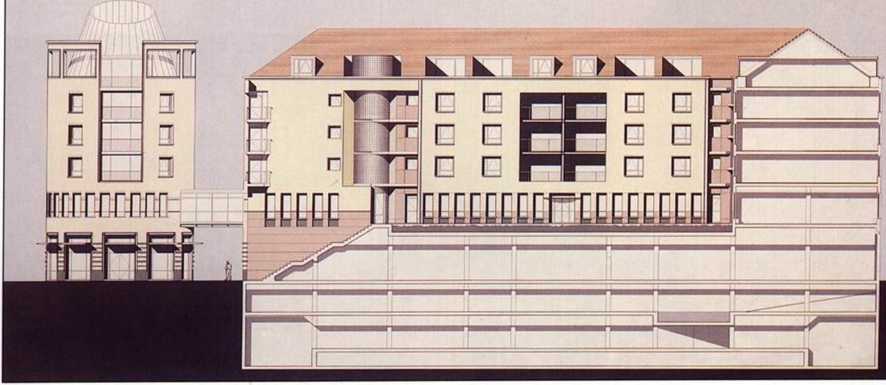SOM182


o 10 2ort
0 2 4m
3
1 OvcraIl site plan
2 Plan of typical residcntial floor
3 North elevation to lincar landscapćd park
4 Scction through interior courtyard
Wyszukiwarka
Podobne podstrony:
10.2.4 Symbols. 9-4 Site plan. For every investigation which is carried out, a elear site plan shall
75731 SOM075 1 Site plan 2 View from the east 3 &nbs
DSC06787 Ryc. 10. Plan rozwoju miejscowości Biedrzychowice (2005) Fig. 10. Plan of development of th
image017 Fig. 10. The plan of the stronghold m Arcona reconstructed by H.Berlekamp and J.Herrmann. A
Annex No. la to the Merger Plan of 26 January 2011 Draft Resolution of the Extraordinary Genera
Annex No. Ib to the Merger Plan of 26 January 2011 Draft Resolution of the Extraordinary Genera
Annex No. 2 to the Merger Plan of 26 January 2011 Determination of the Capital of "PROJEKT
Annex No. 3a to the Merger Plan of 26 January 2011 Statement on the accounting status of Sygnit
Annex No. 3b to the Merger Plan of 26 January 2011 Statement on the accounting status of "
więcej podobnych podstron