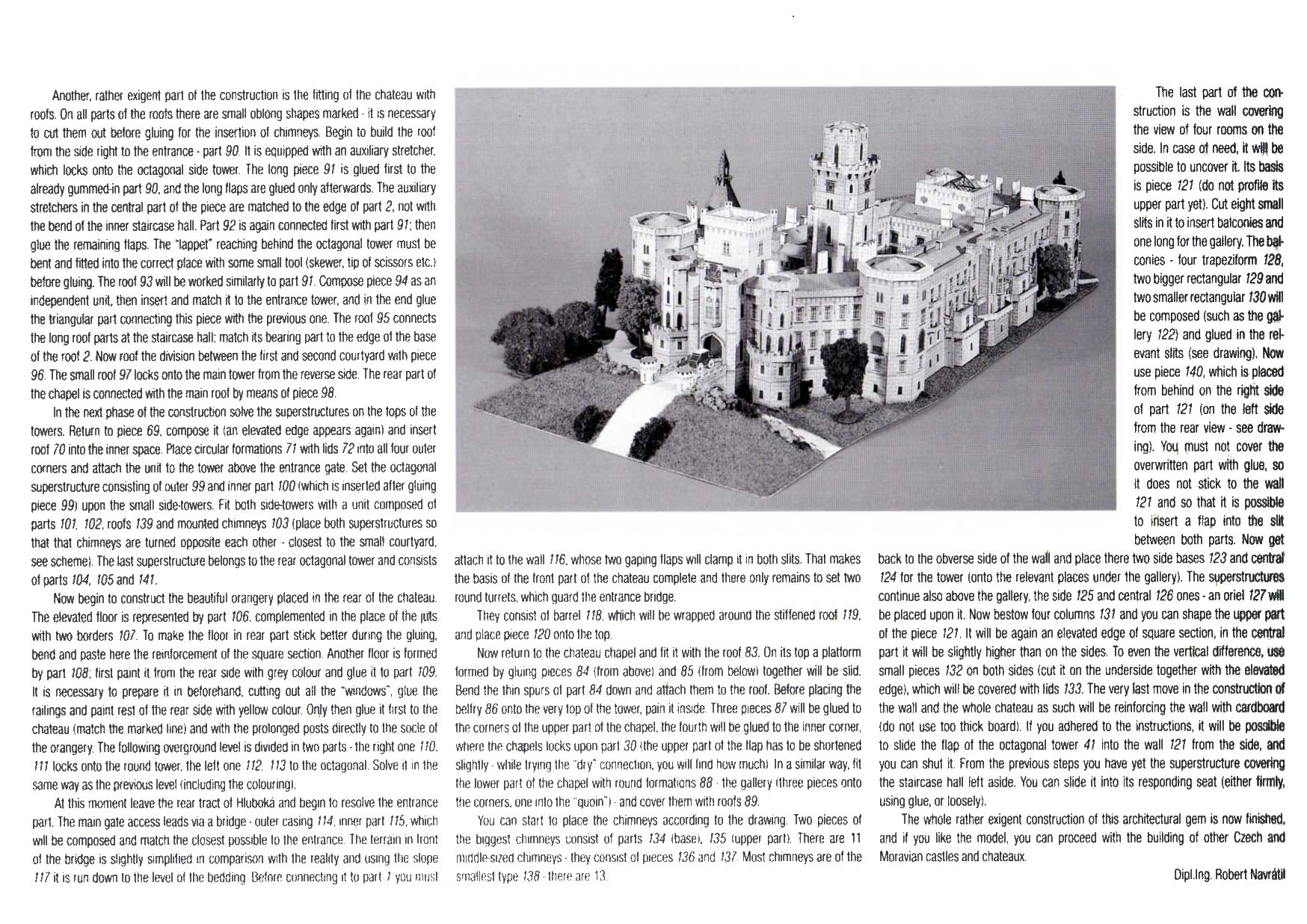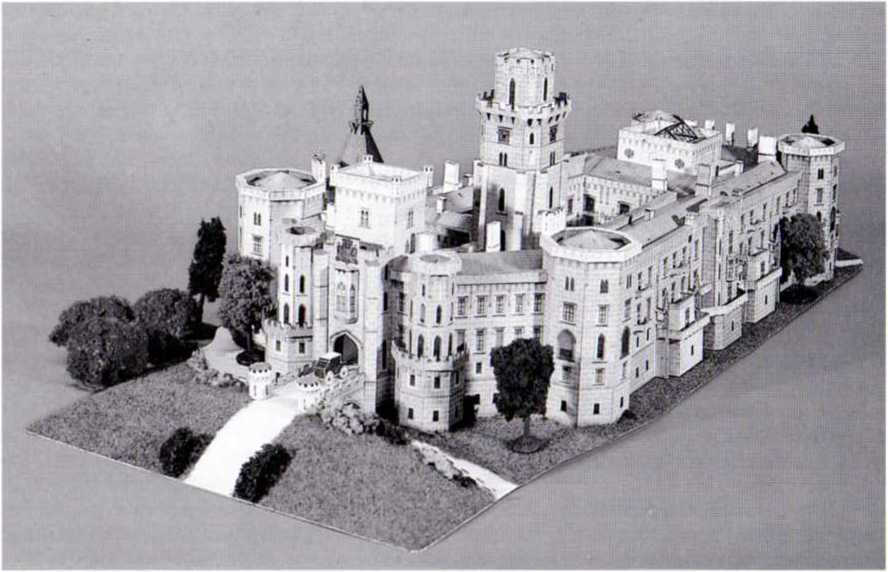img008


Anottier, rather exigen1 parł of the corstructron is tire lltting ot tfie chateau with roofs. Ort all parts of ttte roofs there are smali oblorrg shapes marked • it is necessary to cut ttrem out belore gluing for the insertion of chimneys. Begirt to build the roof from the side right to the entrance - part 90 It is eguipped with an auxiliary slretcher. which locks onto the octagonal side tower. The long piece 91 is glued first to the already gummed-in part 90. and the long flaps are glued onfy afterwards. The auxiliary stretchers in the central part of the piece are matched to the edge of part 2. not with the bend of the inner staircase hall. Part 92 is again connected first with part 91: then glue the remaining flaps. The "lappet' reaching behind the octagonal tower must be bent and fitted into the correct pface with some smali tool (skewer, tip of scissors etc.) before gluing. The roof 93 will be worked similarly to part 91 Compose piece 94 as an independent unit, then insert and match it to the entrance tower. and in the end glue the triangular part coonecting this piece with the preróus one. The roof 95 connects the long roof parts at the staircase hall; match its bearing part to the edge ot the base of the roof 2 Now roof the division between the first and second courtyard with piece 95. The smali roof 97 locks onto the main tower from the reverse side. The rear part of the chapel is connected with the mam roof by means of piece 98
In the next phase of the construcbon solve the superstructures on the tops of the towers. Return to piece 69. compose it (an elevated edge appears again) and insert roof 70 into the mrter space. Place circular lormations 71 with lids 72 mto all tour outer corners and attach the unit to the tower above the entrance gate. Set the octagonal superstructure consisting of outer 99 and inner part 100 (which is mserled after gluing piece 99) upon the smali side-towers. Fit bolh sidetowers with a unit composed ol parts 101 102. roofs 139 and mounted chimneys 103 (place both superstructures so that that chimneys are turned opposite each other • closest to the smali courtyard. see scheme) The last superstructure belongs to the rear octagonal tower and consists of parts 104. 105 and 141.
Now begin to conslruct the beautitul orartgery placed in the rear ot the chateau. The e!evated floor is represented by part 106. complemented in the place of the |uls with two borders 107 To make the floor in rear part stick better dunng the gluing, bend and pastę here the reinforcement ol the square section Another floor is formed by parł 108: firsl paint it Irom the rear side with grey colour and glue it lo part 109. It is necessary to prepare it m befoiehand. cuttmg out all the 'Windows', glue the railmgs and paint rest of the rear side with yellow colour Onfy then glue it first to the chateau (match the marked linei and with the prolonged posts directly to the socle ot the orangery The foflowing omground leve! is divided in two parts • the right one 1 W. 111 locks onto the round tower, the lelt one 112. 113 to the octagonal. Solve it in the same way as the prevkxis level (including the colouringt.
At this moment leave the rear traci ot Hluboka and begin to resolve the entrance part. The mam gale access leads via a biidge • outer casing 1 U. inner part 115. which will be composed and match the closest possible lu Ihc entrance The terrain m Iront ot the bridge is slightly simplilied tn comparison with the realny and usmg the slope 117 it is run down lo the level ol the bedding Betom connectmg it to pait J you musi attach it to the wali 116. whose two gaping tlaps will clamp it in both slils. That makes the basis ot Ihe tront part of the chateau complete and there only remains to set two round turrets. which guard the entrance bridge.
They consist ol barrel 118. wtuch will be wrapped around Ihe stiffened roof 119. and place piece 120 onlo Ihe top.
Now return lo the chateau chapel and fit it with the roof 83. On its top a platform tormed by gluing pteces 84 (Irom above) and 85 drom belowi together will be slid. Bend the thin spurs ol part 84 down and attach them to the roof. Before placing the belfry 86 onto the very top ot the tower, pain it inside Three pieces 87 will be glued to the corners ol the upper part of the chapel. ihe fourth will be glued to the inner corner, wtiere Ihe chapels locks upon parł 30 (the upper parł ot the tlap has lo be shortened slighlly ■ wliile Irying the dry* connectiori. you will lind how much) In a similar way. fit the tower part ot the chapel with round lormations 88 • Ihe gallery (three pieces onlo the corners. one mto ihe' quoin") and cover them with roofs 89.
You can slart lo place the chimneys according to the drawing. Two pieces ol the biggest chimneys consist ot parts 134 ibasei. 135 (uppei part). There are 11 mirtdle si?ed chimneys ■ Ihey consist ol pieces 136 and 137 Most chimneys are ot the smallest lype 138 ■ there are 13
The last part of the eon-struction is the wali covering the view of four rooms on the side. In case crf need, It wi be possible to uncover it Its basis is piece 121 (do not profile its upper part yet). Cut eight smali slits in it to insert bateonies and one long for the gallery. The baF conies - four trapeziform 128, two btgger rectangular 729 and two smallef rectangular 730 will be composed (such as the gallery 122) and glued in the rel-evant stits (see drawing), Now use piece 140, which is placed from behind on the right side of part 121 (on the fett side from the rear view - see drawing). You must not cover the overwritten part with glue, so it does not stick to the wali 121 and so that it is possible to insert a ftap into the słlt between both parts. Now get back to the obverse side ot the wali and place there two side bases 123 and central 124 for the tower (onto the relevant places under the gallery). The superstructures continue also above the gallery, the side 125 and central 126 ones • an orie! 127 wffl be placed upon il. Now bestow four columns 131 and you can shape the upper part ot the piece 121. It will be again an elevated edge ol sguare section, in the centra! part it will be slightly higher ttian on the sides. To even the yertical difference, use smali pieces 132 on both sides (cut it on the underside together with the elevated edge), which will be covered with lids 133. The very last move in the construcbon o( the wali and the whole chateau as such will be reinforcing the wali with cardboard (do not use too thick board). If you adhered to the instructlons, it will be posafołe to slide the tlap of the octagonal tower 41 into the wali 121 from the side, and you can shut it. From the previous steps you have yet the superstructure erwering the staircase hall left aside. You can slide it into its responding seat (either firmly, using glue, or loosely).
The whole rather exigent construction ot this architeciural gem is now finished, and il you like the model, you can proceed with the building of other Czech and Moravian caslles and chateaux
Dipl.lng. Robert Navrśtl
Wyszukiwarka
Podobne podstrony:
tmta!4 15c .............i 20 cm 15c. The pattern is madę up to form a cone, with the join at the bac
FIG 08(1) Figurę 28. The inner mechanism of a magnelic lock is rather simpEe. Figurę 29. The magneli
47 Structure of the solute yield in the Vistula.. it decreased rather than increased, because the do
91 responded to feather clipping and therefore to a loss of wing and taił lift rather than temperatu
- 12- Hartmann, Sweden meaningful work and training to otherwise idle youth on a rather Iow level of
więcej podobnych podstron