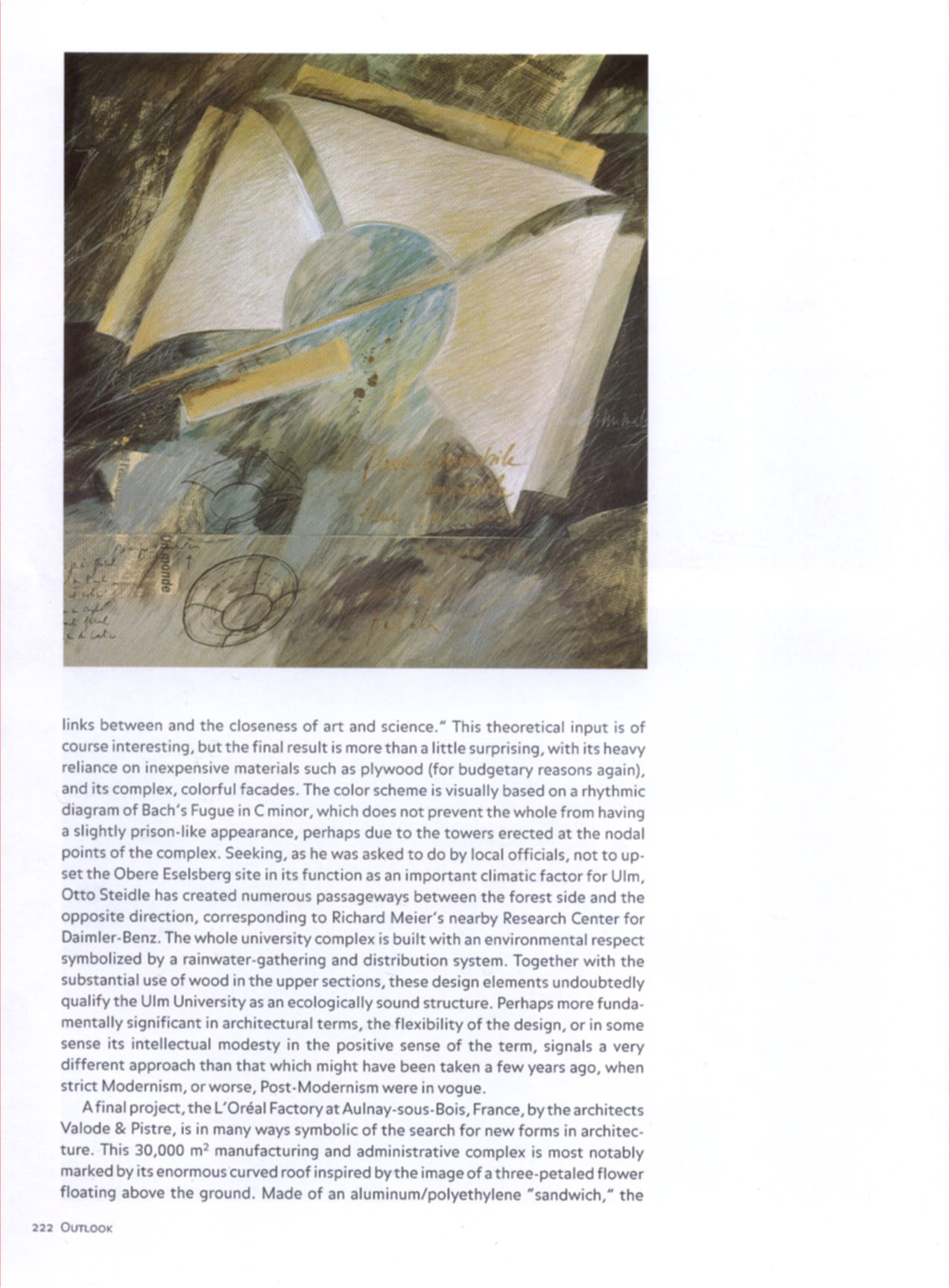New Forms Taschen 210


links between and the closeness of art and science.' This theoretical input is of course interesting, but the finał result is morę than a little surprising, with its heavy reliance on inexpensive materials such as plywood (for budgetary reasons again), and its complex, colorful facades. The color scheme is visually based on a rhythmic diagram of Bach's Fugue in C minor, which does not prevent the whole from having a slightly prison-like appearance, perhaps due to the towers erected at the nodal points of the complex. Seeking, as he was asked to do by local officials, not to up-set the Obere Eselsberg site in its function as an important dimatic factor for Ulm, Otto Steidle has created numerous passageways between the forest side and the opposite direction, corresponding to Richard Meier's nearby Research Center for Daimler-Benz. The whole university complex is built with an environmental respect symbolized by a rainwater-gathering and distribution system. Together with the substantial use of wood in the upper seaions, these design elements undoubtedly qualify the Ulm University as an ecologically sound structure. Perhaps morę funda-mentally significant in architectural terms, the flexibility of the design, or in some sense its intellectual modesty in the positive sense of the term, signals a very different approach than that which might have been taken a few years ago, when strict Modernism, or worse, Post-Modernism were in vogue.
A finał project, the L'Orćal Factory at Aulnay-sous-Bois, France, by the architects Valode & Pistre, is in many ways symbolic of the search for new forms in architec-ture. This 30,000 mJ manufacturing and administrative complex is most notably marked by its enormous curved roof inspired by the image of a three-petaled flower floating above the ground. Madę of an aluminum/polyethylene "sandwich,” the
223 Outlook
Wyszukiwarka
Podobne podstrony:
New Forms Taschen 123 Cultural Centers and Concert Halls The trend toward cultural centers intended
78489 New Forms Taschen 148 Architect/Artists and Artist/Architects Frank O. Gehry s thoughts about
New Forms Taschen 178 natural phenomena. I like the idea that architeaure comes f rom some sort of m
New Forms Taschen 097 I M . Pei Rock and Roli Hall of Famę Cleveland, Ohio, 1993-95 With its py
19818 New Forms Taschen 097 I M . Pei Rock and Roli Hall of Famę Cleveland, Ohio, 1993-95 With
New Forms Taschen 092 Mario Borta San Francisco Museum of Modem Art San Francisco, Califomia. 1990-9
17715 New Forms Taschen 202 Sir Richard Rogers European Court of Humań Rights Strasbourg, Franc
19586 New Forms Taschen 033 A third SCI-Arc faculty member of interest is Erie Owen Moss. Born in Lo
więcej podobnych podstron