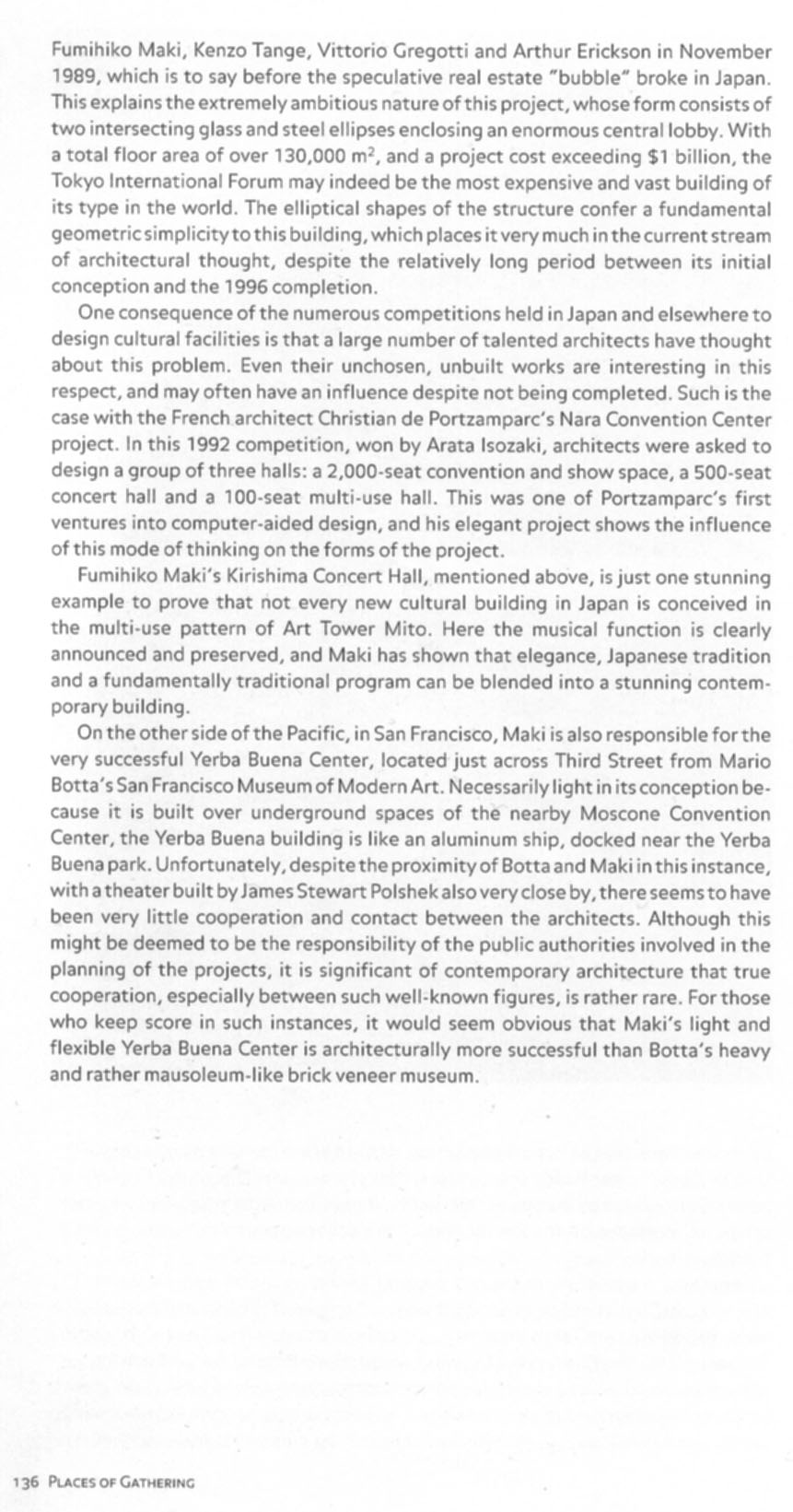15833 New Forms Taschen 127

Fumihiko Maki, Kenzo Tange, Vittorio Gregotti and Arthur Erickson in November 1989, which is to say before the speculative real estate "bubble" broke in Japan. This explains the extremely ambitious naturę of this project, whose form consists of two intersecting glass and Steel ellipses enclosing an enormous central lobby. With a total floor area of over 130,000 m7. and a project cost exceeding $1 billion, the Tokyo International Forum may indeed be the most expensive and vast building of its type in the world. The elliptical shapes of the structure confer a fundamental geometrie simplicity to this building, which places it very much in the current stream of architectural thought, despite the relatively long period between its initial conception and the 1996 completion.
One consequence of the numerous competitions held in Japan and elsewhere to design cultural facilities is that a large number of talented architects have thought about this problem. Even their unchosen, unbuilt works are interesting in this respect, and may often have an influence despite not being completed. Such is the case with the French architect Christian de Portzamparc's Nara Convention Center project. In this 1992 competition, won by Arata Isozaki, architects were asked to design a group of three halls: a 2,000-seat convention and show space, a 500-seat concert hall and a 100-seat multi-use hall. This was one of Portzamparc's first ventures into computer-aided design, and his elegant project shows the influence of this modę of thinking on the forms of the project.
Fumihiko Maki's Kirishima Concert Hall, mentioned above, is just one stunning example to prove that not every new cultural building in Japan is conceived in the multi-use pattern of Art Tower Mito. Here the musical function is clearly announced and preserved, and Maki has shown that elegance, Japanese tradition and a fundamentally traditional program can be blended into a stunning contem-porary building.
On the other side of the Pacific, in San Francisco, Maki is also responsible for the very successful Yerba Buena Center, located just across Third Street from Mario Botta's San Francisco Museum of Modern Art. Necessarily light in its conception be-cause it is built over underground spaces of the nearby Moscone Convention Center, the Yerba Buena building is like an aluminum ship, docked near the Yerba Buena park. Unfortunately, despite the proximity of Botta and Maki in this instance, with a theater built by James Stewart Polshek also very dose by, there seems to have been very little cooperation and contact between the architects. Although this might be deemed to be the responsibility of the public authorities involved in the planning of the projects, it is significant of contemporary architecture that true cooperation, especially between such well-known figures, is rather rare. Forthose who keep score in such instances, it would seem obvious that Maki's light and flexible Yerba Buena Center is architecturally morę successful than Botta's heavy and rather mausoleum-like brick veneer museum.
136 Places or Gathering
Wyszukiwarka
Podobne podstrony:
New Forms Taschen 091 Fumihiko Maki National Museum of Modern Art Kyoto. Japan, 1983-86 Fumihik
New Forms Taschen 107 Fumihiko Maki Tokyo Metropolitan Gymnasium Tokyo, Japan, 1986-90 Variousl
New Forms Taschen 129 Fumihiko Maki Ycrba Buena Center for the Am San Francisco, California, 1991-93
New Forms Taschen 179 varied as natural zinc, asphalt, plaster and concrete, often in unexpected com
76748 New Forms Taschen 078 bold simplicity of Pei s pyramid places it at once in the tradition of m
New Forms Taschen 056 Pages 60/61 Santiago Calatrava lyon-Satolas Railway Station Lyon, Fr
więcej podobnych podstron