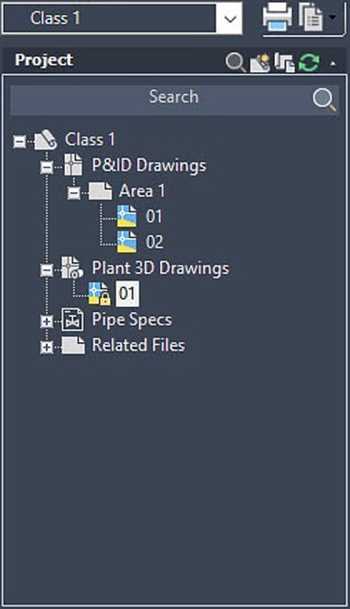5824844581
"3 S ^ ^ w ▼ Autodesk AutoCAD Plant 3D 2020 - Orthographic View Selection l.dwg
Home Isos Structure Analysis Modeling Visualize Insert Annotate Manage Output Add-ins Collaborate Vault ExpressTools FeaturedApps OrthoEditor
.-A ifr-ii I I El 1/2- = i -o- - > V>
► Type a keyword or phrase
f't -i. lanMatthew
I-1
Tjjf Load Ortho Cube Ltj, m
Top Add Jog 3D Model |5| Save Ortho Cube Selection
Hidden Matchlines Cut Pipę Paper Check Linę Piping Symbols
Output Appearance
Viewport: 18.7X12.1 Paper 34.0 X 22.0
OK Cancel
Start 02 X
01 X Ortho2* X Orthographic View Selection 1* X +
[-][Custom View][Shad
TOOL PALETTES - AUTOC...
j PROJECT MANAGER Current Project:

Details

o. l|HŁ Add Custom Part
CO
Spec: CS300
o BlindFIange
FLANGE BLIND,FL,RF,300 (CS300)
^ CAP,BV„ (CS300)
Couplina
Status: File is accessible Name: 01.dwg
File location: C:\Users\ianma\Documents\C DocFile_RevisonName: Unknown Numben
File is locked by user 'ianma' on machinę ' File size: 488.97KB (500,705 bytes)
File creaton ianma
Last saved: Wednesday, February 20, 2019 l.
Last edited by: ianma
Description:

Automatic save to C:\Users\ianma\AppData\Local\Temp\Orthographic View Selection l_l_18634_f042657b.sv$ . Command:
%-r-i i/tr
P-l0t-4
Wyszukiwarka
Podobne podstrony:
BSrBSUSS ► Type a keyword or phrase lanMatthew>T A ©S X Autodesk AutoCAD Plant 3D 2020 - 01
Wydajne tworzenie dokładniejszych trójwymiarowych projektów orurowania Program AutoCAD Plant 3D wcho
o CGS plus 2017 Autodesk AutoCAD Civil 3D 2018 Infracloud - existing road model with curb.dwg File E
AutoCAD Plant 3D Mój pierwszy projekt
Leica MultiWorx to wtyczka do programów Autodesk AutoCAD oraz Ciuil 3D pozwalająca
projekt3 r {§}2D Drafting & Annotation ▼ Home AutoCAD 2011 projekt.dwg Insert Annotate Parametri
% AUTODESK I ULTIMATE r PLANT DESIGN SUITĘ 2015 PREMIUM
Autodesk AutoCAD Map BD 2018 — WERSJA STUDENCKA Rysunek2.dwg Narzędzia główne Wstaw Opisz Edycja
" 5” * 4** * r¥ • w Autodesk AutoCAD 2015 - NOT FOR RESALE (c) - Andrzej JaskulskLdwg 4 ± Stgn
I I Autodesk AutoCAO 2018 Drawingl.dwg " Typ< a keyword or phroit File Edit View Insert Form
El
I:/IPLIKO/l/l aCADemia _Sp. 20.0.__Projektowanie dróg. AutoCAD Civil 3D + Aplikom Podzespoły Drogowe
001 (74) AutoCAD Ovil 3D 2ÓÓ9 profil.dwg Iwpisz srowo kluczowe lub frazę U M & w - □ X Plik Edyc
AutoCAD 2010 3D Free-Form Building Model.dwg Render Insert Amotate Vtew Manage Output o 9 66<P
A AUTODESK AUTOCAD Certified User In recognition of d curnmitment to professional excellence, this c
Konstrukcje blachowe Program Autodesk AutoCAD Iiwentor 2011 posiada rozbudowany system modelowania
- a - & 5 Z * Autodesk AutoCAD 2017 WERSJA STUDENCKA Wymiarowamc.dwg ► -Ypisz słcr.io klucza#
► Type a keynord or pfirase Home Insert Annotate Parametric Autodesk AutoCAD 2015 - STUDENT VERSION
więcej podobnych podstron