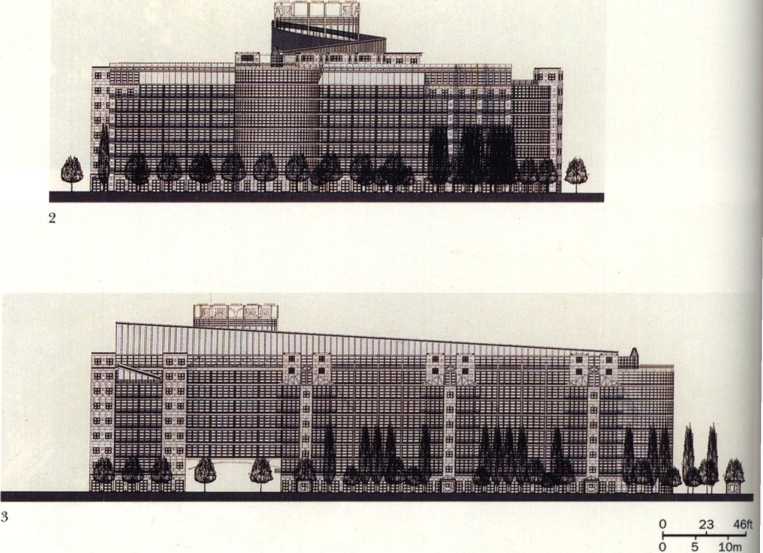SOM080
Centro Bayer Portello
Competition 1991 Milan, Italy Bayer Milan
Precast concrete frame
Clear and fritted glass and stainless window wali, marble sunshades, marble base cladding, stainless Steel roof
A major corporate presence for Bayer in Milan generates this competition scheme. The main entrance is in the center of the whole complex, with the building’s mass to the north and south sides of the Street connected by bridges above Street level. Over the main entrance is a great illuminated glass and Steel crown containing the symbols of Bayer, Agfa-Gaevert, Miles Laboratories and other corporations housed within the complex. The crown is clearly visible from the autostrada and all approaches to the building, and is immediately recognizable.
The design solution creates an internal galleria, rising the fuli height of the building, which is the heart and Communications center of the complex.
In form it is an elongated triangle, reflecting the Street pattern around the site. In function it is both the piazza centrale of the Bayer community and also the organizing element from which all components of the complex are visible and easily reached.

l

1
2
3
4
5
East elevation South elevation West elevation Roof plan
Aerial view and detail of entry gateway
(
96
Wyszukiwarka
Podobne podstrony:
THURSDAY AFTERNOON, 2 MAY 1991 CARROLL, 1:00 TO 5:00 P M.Session 7PAPhysical Acoustics: Propagation
centroprawicowych o programie skrajnie nacjonalistycznym. W czerwcu 1991 r. Słowenia i Chorwacja po
skanuj0027 (51) Współczesny marketing charakteryzuje partnerski stosunek tych centrów, stała współpr
image008 Other Srrall Mllestones 10% CXvnership 5% Roper Ranning 5% Competent Staff 5% Rrm Basic
BANKOWOŚĆ I FINANSE CENTRÓW FINANSOWYCH SEMESTR VI E/zo w ĆW K INNE ECTS Matematyka
Systemy informatyczne Centrów Finansowy ch
więcej podobnych podstron