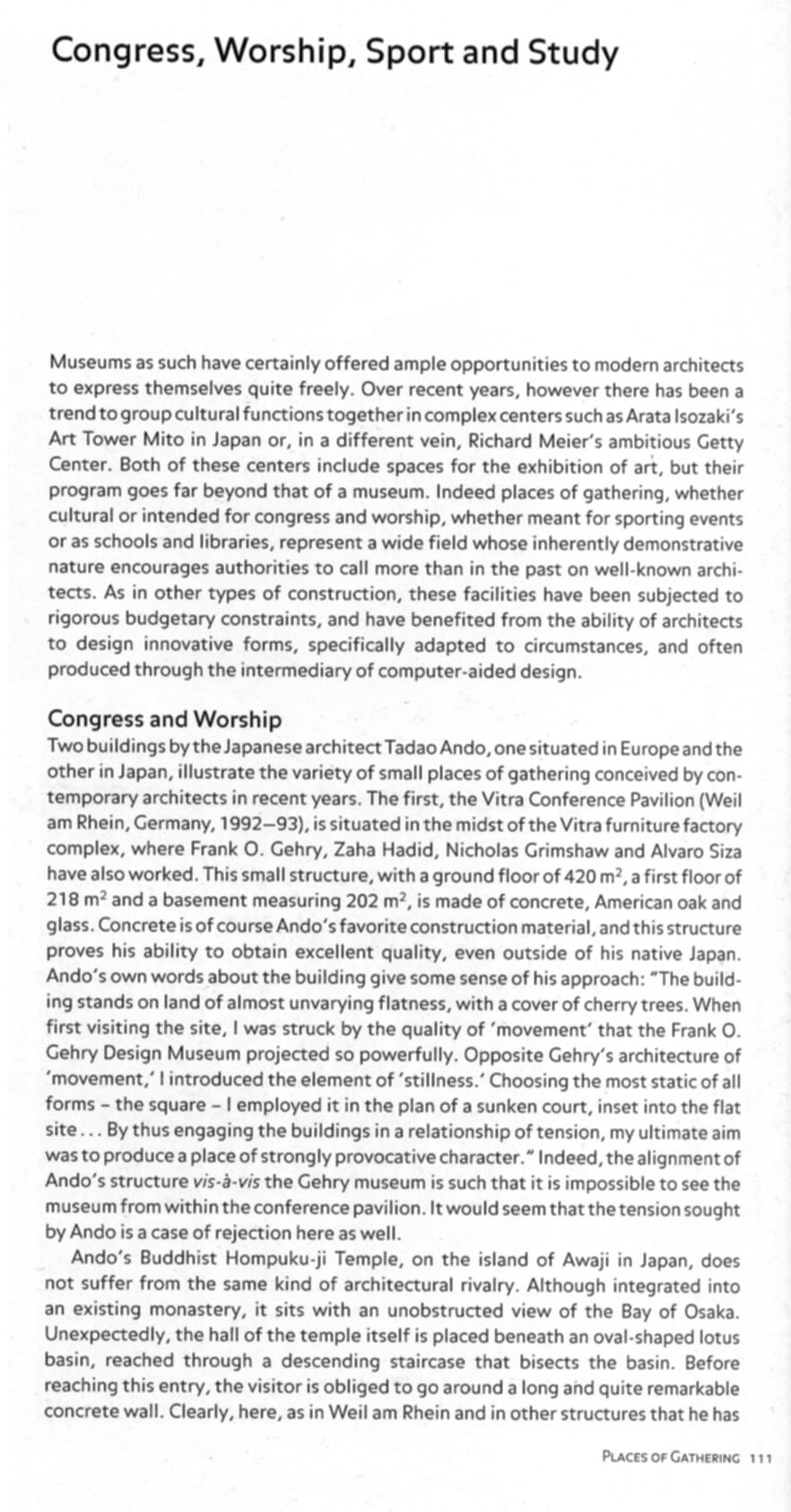New Forms Taschen 103

Congress, Worship, Sport and Study
Museums as such have certainly offered ample opportunities to modem architects to express themselves quite freely. Over recent years, however there has been a trend to group cultural functions together in complex centers such as Arata IsozakTs Art Tower Mito in Japan or. in a different vein, Richard Meier's ambitious Cetty Center. Both of these centers include spaces for the exhibition of art, but their program goes far beyond that of a museum. Indeed places of gathering, whether cultural or intended for congress and worship, whether meant for sporting events or as schools and libraries, represent a wide field whose inherently demonstrative naturę encourages authorities to cali morę than in the past on well-known architects. As in other types of construction, these facilities have been subjected to rigorous budgetary constraints, and have benefited from the ability of architects to design innovative forms, specifically adapted to circumstances, and often produced through the intermediary of computer-aided design.
Congress and Worship
Two buildings by the Japanese architect Tadao Ando, one situated in Europę and the other in Japan, illustrate the variety of smali places of gathering conceived by eon-temporary architects in recent years. The first, the Vitra Conference Pavilion (Weil am Rhein, Germany, 1992-93), is situated in the midst of the Vitra f urniture factory complex, where Frank O. Gehry, Zaha Hadid, Nicholas Grimshaw and Alvaro Siza have also worked. This smali structure, with a ground floor of 420 m2, a first floor of 218 m2 and a basement measuring 202 m2, is madę of concrete, American oak and glass. Concrete is of course Ando's favorite construction materiał, and this structure proves his ability to obtain excellent quality, even outside of his native Japan. Ando's own words about the building give some sense of his approach: “The build-ing stands on land of almost unvarying flatness, with a cover of cherry trees. When first visiting the site, I was struck by the quality of 'movement' that the Frank O. Gehry Design Museum projected so powerfully. Opposite Gehry's architecture of 'movement,' I introduced the element of 'stillness.' Choosing the most static of all forms - the square - I employed it in the plan of a sunken court, inset into the fiat site... By thus engaging the buildings in a relationship of tension, my ultimate aim was to produce a place of strongly provocative character.” Indeed, the alignment of Ando's structure vis-a-vis the Gehry museum is such that it is impossible to see the museum from within the conference pavilion. It would seem that the tension sought by Ando is a case of rejection here as well.
Ando's Buddhist Hompuku-ji Tempie, on the island of Awaji in Japan, does not suffer from the same kind of architectural rivalry. Although integrated into an existing monastery, it sits with an unobstructed view of the Bay of Osaka. Unexpectedly, the hall of the tempie itself is placed beneath an oval-shaped lotus basin, reached through a descending staircase that bisects the basin. Before reaching this entry, the visitor is obliged to go around a long and quite remarkable concrete wali. Clearly, here, as in Weil am Rhein and in other structures that he has
Places of Gathering ni
Wyszukiwarka
Podobne podstrony:
New Forms Taschen 108 bombing in 1944, and the reconstruction of Ulm was carried out without much re
New Forms Taschen 043 Toyo Ito Shimosuwa Lakę Suwa Museum Shimosuwa-machi, Nagano, Japan, 1990-
New Forms Taschen 044 Toyo Ito Shimosuwa Lakę Suwa Museum Shimosuwa-machi, Nagano, Japan, 1990-
71279 New Forms Taschen 143 Jean-Piorre Raynaud Humań Space Museum Ludwig. Cologne, Germany. 1995
New Forms Taschen 014 Pages 16/17 Rem Koolhaas Grand Palais Lille, France, 1990-94 Exterio
New Forms Taschen 048 Transport, Communications, Tali Buildings and the Urban Nomad Continuing urban
New Forms Taschen 063 ive to local discourse, and is also forward looking."14 Simply put, not e
New Forms Taschen 066 $tcven Holi Storcfront for Art and Architecture New York, New York,
New Forms Taschen 067 A Pagos 72/73 St«ven Holi Storef ront for Art and Architecture
New Forms Taschen 096 Ptges 102/103 Franklin Isracl Art Pavilion Beverly Hills, Cali forma. 199
więcej podobnych podstron