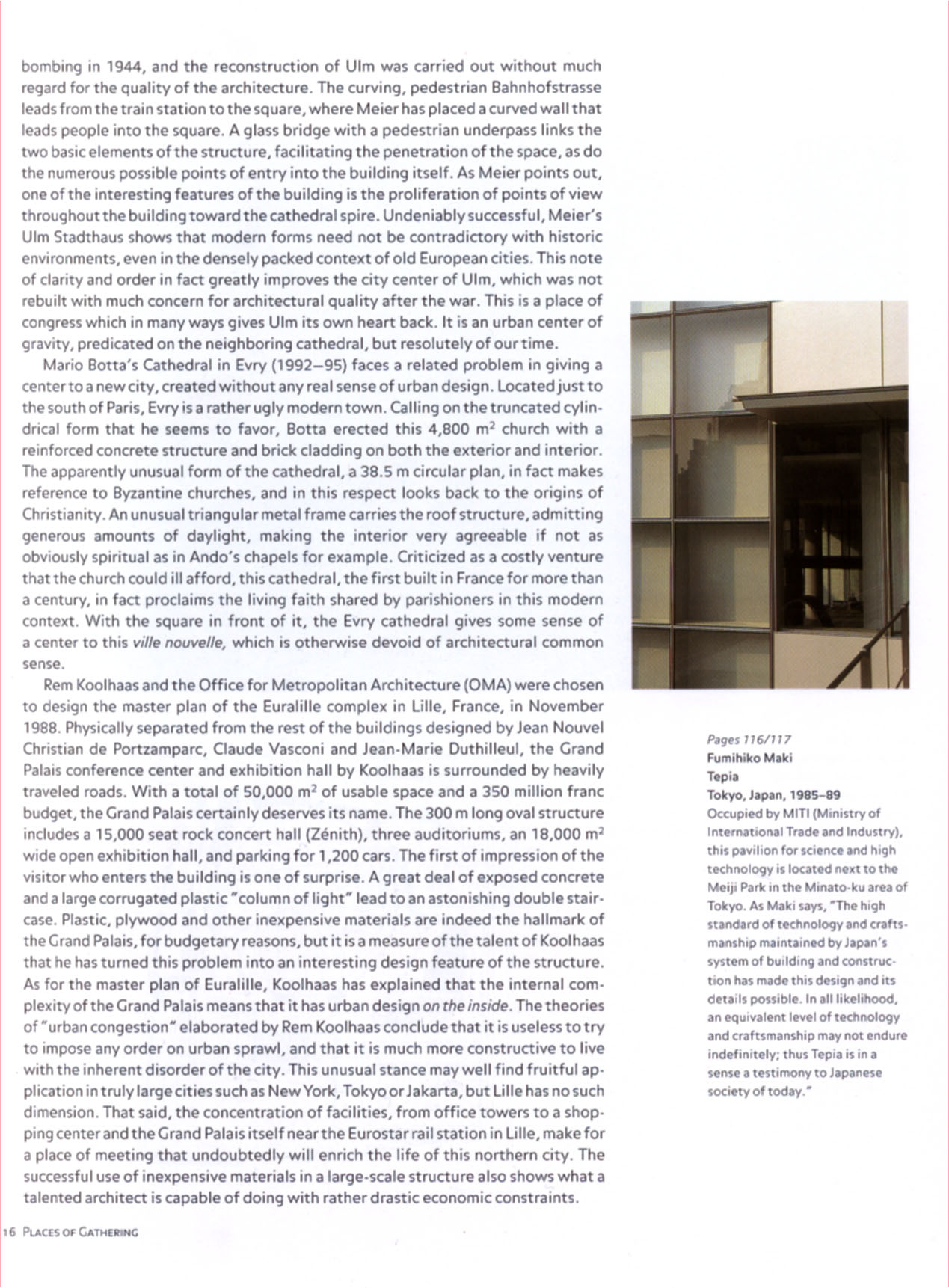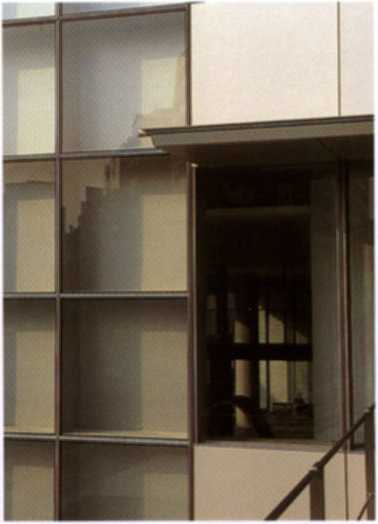New Forms Taschen 108

bombing in 1944, and the reconstruction of Ulm was carried out without much regard for the quality of the architecture. The curving, pedestrian Bahnhofstrasse leads from the train station to the square, where Meier has placed a curved wali that leads people into the square. A glass bridge with a pedestrian underpass links the two basie elements of the structure, facilitating the penetration of the space, as do the numerous possible points of entry into the building itself. As Meier points out, one of the interesting features of the building is the proliferation of points of view throughout the building toward the cathedral spire. Undeniably successful, Meier's Ulm Stadthaus shows that modern forms need not be contradictory with historie environments, even in the densely packed context of old European cities. This notę of clarity and order in fact greatly improves the city center of Ulm, which was not rebuilt with much concern for architectural quality after the war. This is a place of congress which in many ways gives Ulm its own heart back. It is an urban center of gravity, predicated on the neighboring cathedral, but resolutely of our time.
Mario Botta's Cathedral in Evry (1992-95) faces a related problem in giving a center to a new city, created without any real sense of urban design. Located just to the south of Paris, Evry is a rather ugly modern town. Calling on the truncated cylin-drical form that he seems to favor, Botta erected this 4,800 m2 church with a reinforced concrete structure and brick cladding on both the exterior and interior. The apparently unusual form of the cathedral. a 38.5 m circular plan, in fact makes reference to Byzantine churches, and in this respect looks back to the origins of Christianity. An unusual triangular metal frame carries the roof structure, admitting generous amounts of daylight, making the interior very agreeable if not as obviously spiritual as in Ando's chapels for example. Criticized as a costly venture that the church could ill afford, this cathedral, the first built in France for morę than a century, in fact proclaims the living faith shared by parishioners in this modern context. With the square in front of it, the Evry cathedral gives some sense of a center to this ville nouvelle. which is otherwise devoid of architectural common sense.
Rem Koolhaas and the Office for Metropolitan Architecture (OMA) were chosen to design the master plan of the Euralille complex in Lille, France, in November 1988. Physically separated from the rest of the buildings designed by Jean Nouvel Christian de Portzamparc, Claude Vasconi and Jean-Marie Duthilleul, the Grand Palais conference center and exhibition hall by Koolhaas is surrounded by heavily traveled roads. With a total of 50,000 m2 of usable space and a 350 million franc budget, the Grand Palais certainly deserves its name. The 300 m long oval structure includes a 15,000 seat rock concert hall (Zenith), three auditoriums, an 18,000 m2 wide open exhibition hall, and parking for 1,200 cars. The first of impression of the visitor who enters the building is one of surprise. A great deal of exposed concrete and a large corrugated plastic 'column of light' lead to an astonishing double stair-case. Plastic, plywood and other inexpensive materials are indeed the hallmark of the Grand Palais, for budgetary reasons, but it is a measure of the talent of Koolhaas that he has turned this problem into an interesting design feature of the structure. As for the master plan of Euralille, Koolhaas has explained that the internal com-plexity of the Grand Palais means that it has urban design on the inside. The theories of 'urban congestion' elaborated by Rem Koolhaas conclude that it is useless to try to impose any order on urban sprawi, and that it is much morę constructive to live with the inherent disorder of the city. This unusual stance may well find fruitful ap-plication in truły large cities such as New York, Tokyo or Jakarta, but Lille has no such dimension. That said, the concentration of facilities, from Office towers to a shop-ping center and the Grand Palais itself near the Eurostar raił station in Lille, make for a place of meeting that undoubtedly will enrich the life of this northern city. The successful use of inexpensive materials in a large-scale structure also shows what a talented architect is capable of doing with rather drastic economic constraints.
i6 Places or Gathering

Pages 116/117 Fumihiko Maki Tepia
Tokyo. Japan. 1985-89
Occupied by MITI (Mmistry of International Trade and Industry), this pavihon for science and high technology is located next to the Meiji Park in the Minato-ku area of Tokyo. As Maki says, 'The high standard of technology and crafts-manship maintained by Japan‘s system of building and construc-tion has madę this design and its details possible. In all likelihood, an equivalent level of technology and craftsmanship may not endure indefimtely; thus Tepia is in a sense a testimony to Japanese society of today.'
Wyszukiwarka
Podobne podstrony:
New Forms Taschen 158 Cuba, in January 1995 gave rise to his Havana Project, which is a proposal for
New Forms Taschen 166 A finał, almost amusing example is that of Philippe Starck s, "La Flamme,
New Forms Taschen 190 Samitaur in Culver City challenges the use of urban space in a slightly differ
New Forms Taschen 006 Art in New York. Uniting mostly unbuilt work by Frank O. Gehry, Daniel Libeski
New Forms Taschen 103 Congress, Worship, Sport and Study Museums as such have certainly offered ampl
New Forms Taschen 105 seen in this building marks a elear relation to the Japanese tradition of the
więcej podobnych podstron