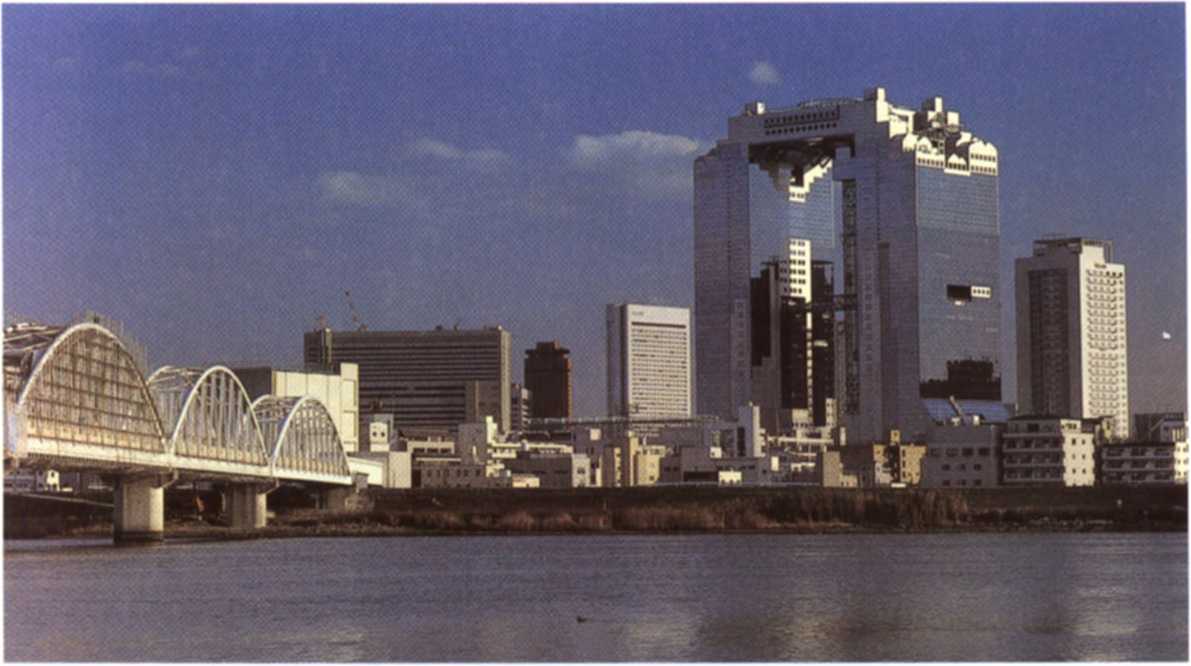69129 New Forms Taschen 059


Pages 64/6 S Hiroshi Hara Umeda Sky City Kita-ku, Osaka, Japan, 1988-93 This forty-story, 173 m high double tower, with its two sections 54 m apart. fcatures a 'Floating Garden' 150 m above the ground. A 6 m wide Steel bridge at the twenty-second level also links the buildings. Hiroshi Hara calls this an 'mterconnected super-skyscraper.' He says. 'We must develop and practice living m a variety of high-density modes."
680-room hotel sheathed in colored glass, like the curving taił of the meteor. A retail and entertainment complex closer to ground level will be covered with "supersigns," and a tower of video monitors will mark the entrance of the hotel on the cornerof Eighth Avenue. The New York Times called this project "an apocalypse with room service," but it seems evident that the animation desired by the clients for this difficult site has been achieved by Arquitectonica. The apparently chaotic appearance of the lower levels was designed by the architects as an echo of the highly commercial and occasionally dangerous surrounding streets. With this project, if it is successfully completed, Arquitectonica will not only prove its ability to work in the very particular environment of Manhattan with major corporate clients, but also, hopefully, show that intriguing modern architecture can have a beneficial impact on urban blight.
Japan has not been given to the construction of tali buildings, mainly for geo-logical reasons. Aside from certain areas in Tokyo, where towers can be anchored in bedrock, for example, the necessary earthquake resistance cannot be readily obtamed. A remarkable exception to this rule is Hiroshi Hara's 1993 Umeda Sky City in Osaka. Hara's notion of "Interconnected Superskyscrapers" goes beyond his own double tower to imagine the creation of a "three-dimensional city network," where numerous tali structures would be linked by skybridges. The extravagant appearance of the Umeda Sky building also translates Hara's dreams about the futurę of architecture. As he writes, "Architecture must accommodate the electronics age and be directed toward the futurę. Machine-like buildings were the goal of architecture in the f irst half of this century, but today's aim is to simulate electronics. The greatest impact electronics has had on our lives is through its fusion of fiction and reality. The microchip erases distance and eliminates the barriers of time... Buildings of the electronics age must be like space stations generating new fictions and nurturing new sensibilities worldwide."13
Another twin tower connected by a skybridge complex, designed by the Argentine/American architect Cesar Pełli, is located in the Kuala Lumpur City
b4 Urban Strategics
Wyszukiwarka
Podobne podstrony:
New Forms Taschen 031 r r Pages34/35 Erie Owen Moss Lawson-Westen House Los Angeles, Calif
New Forms Taschen 014 Pages 16/17 Rem Koolhaas Grand Palais Lille, France, 1990-94 Exterio
New Forms Taschen 156 Pages 166/167 Schweitzer BIM The Monument JoshuaTree, California. 1987-90
New Forms Taschen 165 Bottom lefr Hiroshi Teshigahara Tca Ceremony Numazu, Japan. 1992&nbs
New Forms Taschen 188 Pages 190/199 Erie Owen Moss Ince Theater Cutver City, California, 1994 (
więcej podobnych podstron