3582249583
DIAMOND3
TWO BEDROOM
658 SQ.FT. + 47 SQ.FT. BALCONY (TO
Balcony
Living
1 ~
DW.<
/ i "
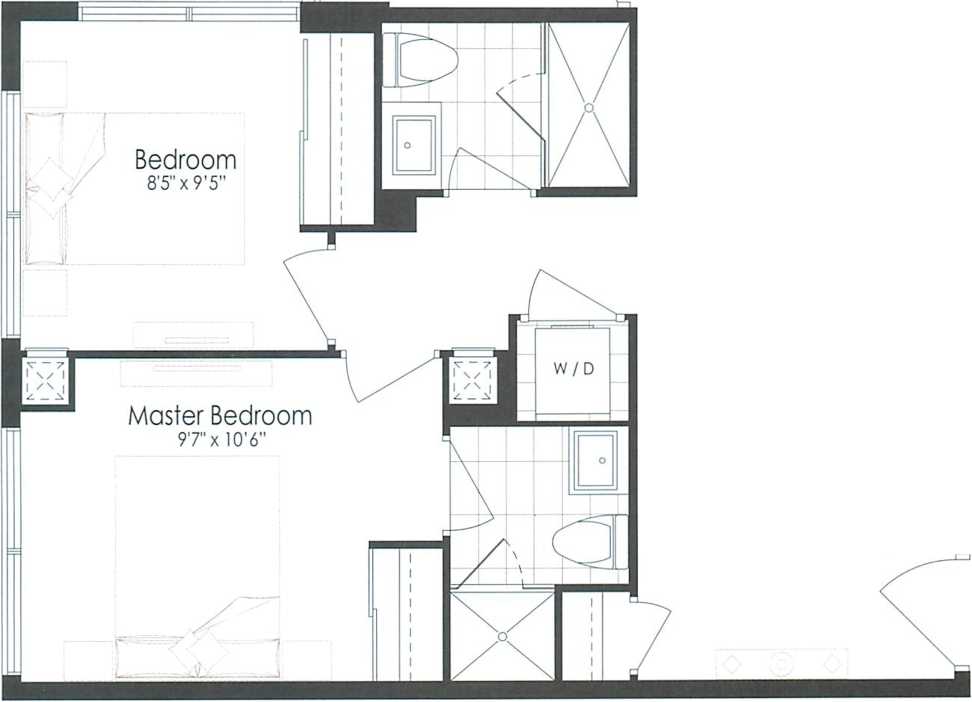
Kitchen / Dining
9' x 10'
|
19 p!_ |
20 1”01 l 1 T ni r |
TL 02 . 03 p |
|
J 17 |
W |
’ cm L |
|
i r | ||
|
lis - |
• 06 p | |
|
L,. |
I" | |
|
1 13 ' |
■osp | |
|
V2' |
• 09 p | |
|
H |
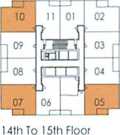
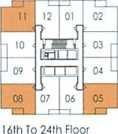
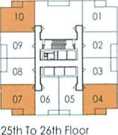
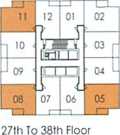
U 12 01 02
l=dl 1.
04
08 1 07 . 06 05
i H
39lh To 48th Floor
SOL/ylARr
Ali furniture and Images are artisfs concept. Specifications. terms and conditions aro subject to change without notice. Ali options shown are upgrades. The measurements adhere to tho rules and regulations of the TARION Warranty Corporation's official method for the calculation of the floor areas. Actual usable floor space may vary from the stated one. E. & O.E. December 2019
Wyszukiwarka
Podobne podstrony:
Ml_61 BEDROOM595 S Q. F T. INTERIOR 258 SO.FT. BALCONY 85 3 SO.FT. TOTAL LEYELS 3-5MODERNL I V I N G
42567 Zdjęcie0136 (10) 2 ^rojtę* ni Óft^&^cwATP^1 Pcxr$*f<ft li* .to** H» **.<>. rpo 6Ł
IMGR22 i MiIimii AlfO 04 1 /MyPioImtofmhU** himt*ft*n*l*tnUnUo4urtton to <*mlk Anity*
spellII1 ft i/TPiTTn^■■ t.TO, n • T (WSCTPKJftrm ■ ił a i iToSTiTrT ł * r
I Md bMks C<xv*ft E tooks v*w S^J to d*v*« Sm to **k fw^«M bookł*•iv
29 1 1091009404015 Flocons de neige t^C ocet *+ toar »J 5r t tr tt 1 mc tu to ««ft Ot to attrvr t*C
Zdjęcie0136 (10) 2 ^rojtę* ni Óft^&^cwATP^1 Pcxr$*f<ft li* .to** H» **.<>. rpo 6ŁKHimi4
DSC02775 (3) .10 Reeeone Why ft s Good to Wak Reduces the nsk ot coronary hear! diseasc lowersbloodp
DSC05559 (4) nPi ykicpAy>o. ft lot ,<s?) to> jbtr&y*- *> cj Dn &*> i ć^m I -i
Metoda ortogonalna obliczania współrzędnych punktów 2 MEropfl owo&otfftt N fi ObU UU
250 m. FUNKCJE ZMIENNEJ ZESPOLONE! jpoiób dokładnie jeden punkt zbioru ft- Przyporządkowanie to nazy
j,sas Enterprise Guide The ft/wer to Know~ Analiza rozkładu: ciśnienie The UNIVARIATE Procedurę
CCF20130519�041 tyćry , 9 ć"V ~ "W £ / v?< ^9x9^/ V o E - V V * / ~t>K ^y+ J^j~fiT)
1 r i* ^FT« ’^r r .f v«i TO* w* * .ń . -• * . <
42567 Zdjęcie0136 (10) 2 ^rojtę* ni Óft^&^cwATP^1 Pcxr$*f<ft li* .to** H» **.<>. rpo 6Ł
DSCN4279 (2) Zakładając te rezystancje styków pntclqcmiltów sq izędu 10 n. to na knZdym wvk motc p
więcej podobnych podstron