3582362442
Ceiling Plan

336 Marlena Street NE Atlanto. (A. 30308 10.660 Sq.Ft
An Office should support how modem emplogees work whOe promoting wcll-bcing. This projecł cvoIves the open Office concept. staging tnie (o its premise of supporting collaboration but mitigating its negative effects bq providinq mobilitg and privacy whilst posiłively impacting the environmcnt. The 10 workplace design considcrations and sustainable design prindples are implemented into the corporate Office of Leo Burnett Worldwide. an out of the box tgpe of advertisinq compang. The concept ‘PenciI $havings" originates from one of Leo Burnetts famous quotes “big ideas como with big penciis* reflecting the progress and process in the crcation of all big ideas.
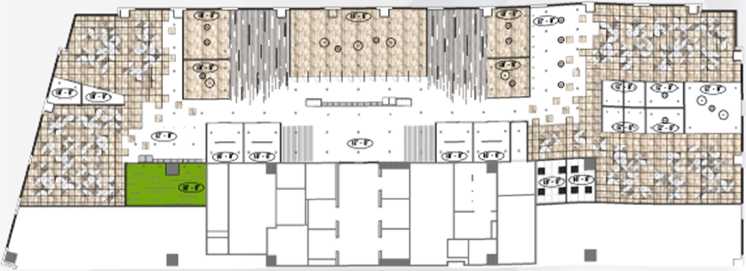
Celin) HfljM
Wlected Ceur«j Plan Le*nd
This is the time for change in workplace design. Businesses are adapting the open Office concept. maximizinq rcal estate. encouraging collaboration but at the cost of cmplogee well-being. This project challenges the open Office concept. creating a place that accommodatcs well-being as an individuai and the well-being of the community.


tłlCCT tełMl li)Hi (kim Staff; Pmfm!
k
UD Suspeteil Patent
Ul Strt> UJMlu)


[M)«f te) Bi(
UJ Sugmita Petent tijitii.j
t i
tKrsn at Patem: IH* teid Fret piss
CuitifD A:c(uitl:it Ptfttl ateUJUjteu)
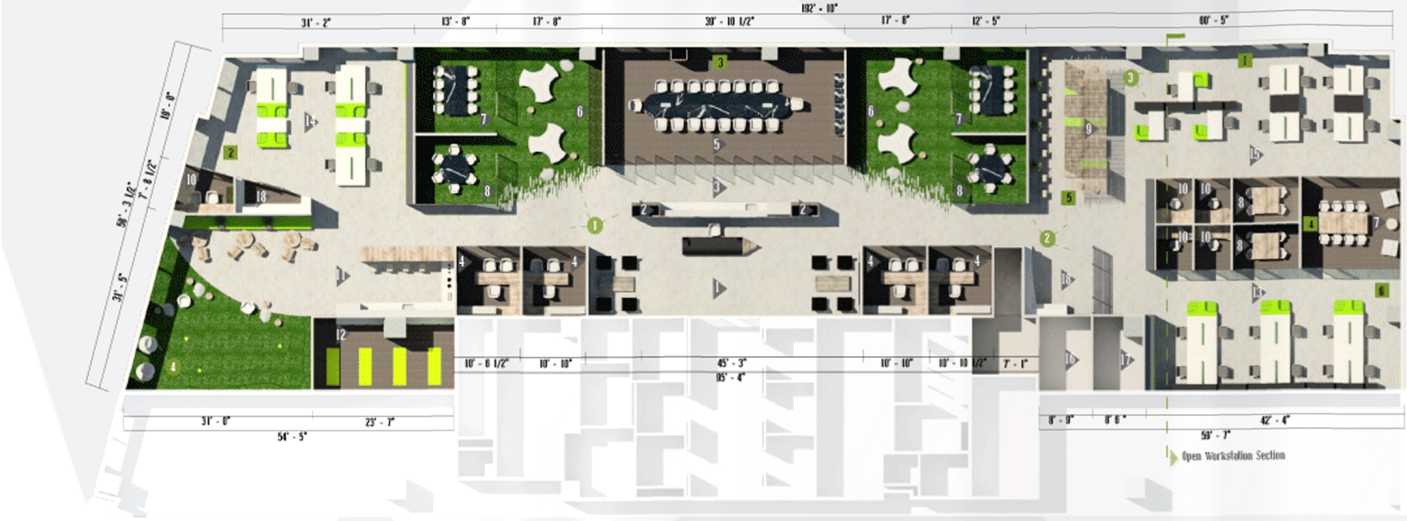
3
5
Cbolcc ■ Noise Contra! jgj
Ile iłhtf pnrrides wtaus wart sfłtngs (iouw hu* tnlfinc areas wtt sini ar
suKKrtM) the n«ds ot Ihe eaptcgus ant mrt seRajs k mWnfct disiuptka
tNffwriM*
Nataral Uqht • Ylews ■
tpen spaces td Ita perirmłu cd the llotf alkwóui kr aamuim nahrd bętil
Receptom and Watttoq Area j^Coat Closet ’;/■ (juest KUchen Prtvate MRce
Lanje Conderence Room Casual Meeting Area Mediom Conlerence Ra om Smali Coitereoce P.oom
£> Casual Meettog looth OuiełBooth
Prh-ate Workstations J u/Uechanlcal Room Collaborathe Workstations f. pnnter/Senlce Area
pfiutrdKA


Htchen,’treakout Area Comłdnatom Workstations
}>Y«p/ExeJdse Room Storaqe Room
Haise ♦ Crowdłng 9
ScyciStiH) ifm wolstebans wilh uidased malina spicts lo ■inmia nuse and sjoct (Vnat%
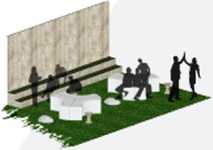
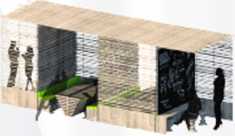
Emptogee Enqaqement • Commimlg ■ Orpinlzing wurtslatans kilo ae*dibuht»ds kio^ina smllłf wurlstijks supyoillnf Bttc.nl ndroral nilui Inbłfls
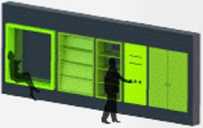
Kobe Cootrol
tuki Brolhs dispcrsed miil| Ihr kujIhuI the wątpiące U stwutl heads dcm WT*t-
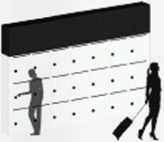
Wei-being is supported tg providkkt dMices in the workplace wilh resued wood cndes to tono the step setdioq and mass Hoorng imprarim Moor tk gualilg.
A vorietg ot work seltints kum*; Md casual are midrd to encotrae comrounłcalion and creale m educational entfro«M«l eliminrting hierarchg.
Booth Sealing aiul reopciaq bins are «pa«oen(H ihiouqhout the ottice lo encotrote empiogtes to work and live green.
Whiteboard itckers are used U suworl how modern emptajees work and the emergenoe od mobile workers ghiog thern a place to storę thier beiunqinqs.

-Ecn-driinifti cręmic arpet. -Modegraded mkrotreaUsiTB In cmpusl. m is upOred bg the plmls Ihruagh ptalosipilhtste.
-C5% pisl-iteu^ulitl reaicled nuderiak.
-35% ctmsanur recf:ed mdeiWs.
-Crrenpiard and Qreen (oM CectlłM
-110% Utai wota lo reitoce cirticio locdfrlnl.
-Recgded ate rertved. pOttino tuck kilo ee nol ocnpg piBcioui lenili ii spam.
-Presenku) «cbłing buiMIruj mdeilids. -RdWstad ind setled wilh Iow MC SnloUs.
-inD-CerIHIed.
-10% pre-ansmmr recgded untal.
-Suitoidlta mileitife lo support artisans In oeed muod the worH.

The design mitigales the wnathe elfeds ol the open oHice that adłects empiogee tociB bg maintoirint the esseace ot the open oltice but seperatfeg workstations in order to rninimize views into others' workstations wiAe sealed to reduct dense spaces. This section dispita^ how workstations are orgikdzed bg neigtiborhoob mt seperated bg ptńrde ptMMhooths ar»d meetinq rooms to SMport heads down woik and coUaborutK-e work.
Ihe lloir plan 1$ onjanłzed lo marinize natural liqhl piatinq endased spaces around ihe buiding core consening energg.
Prelererice ol nk* \Sews are qiven la shared spaces.
A stimul8(inq envire«n«d is crealed la pretnełe hiijher l*c*s ttiroui)h sensonj diange and oariabilitg wih terfwes sutłi as woni atd pitols.
LigM calars are used lo pretnełe desared betaiar and refled W ilrongl. the space.
CorKrai aver sutighi wilh window shades lo pre«nt Overtiealłng oł space. reduting awrgg casł.
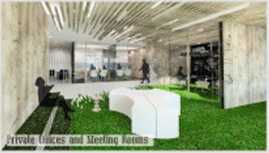
A tafente belween canowrig and indhiduaiitg scparatinq loud spaces kom guiel areas as utfl as a distrifedkn et guielboolhs.
Crowding is redoced bg separatinq worksIdUans wilh endased »eełinq spaces la mininize densilg.
Orqanizinq Ihe aWce Into neiqhboihoods ranqinq kom hiqtilg coilabaraBve worhslatians la frhmte. balanting intrawl and erfrov<rt working habUs.
Ladters are povided lo support motte warkers.
VarWg rt work s«łUnq are previded lo suffurl lecns work. coliabaralion. karning and socraSdm).

Implemenliiu) brand awareness Ihreugh carapang sgmbols. colors and letnfcr guotes lo reWerce a sense ad comrnunitg and wojuigee ofigemenl.
Inłarmal spaces Utai accanmadale work and casual communicMiori lo enqaqe enidagees and stppari produclhilg and inmn-tdion.
Spaces such as a mu-goii cawse and a g*)a raaa are inlroduced lo pretfde empiogees wit.li downlime ar eaerdse limę wflhMI disiwbing oiher workers.
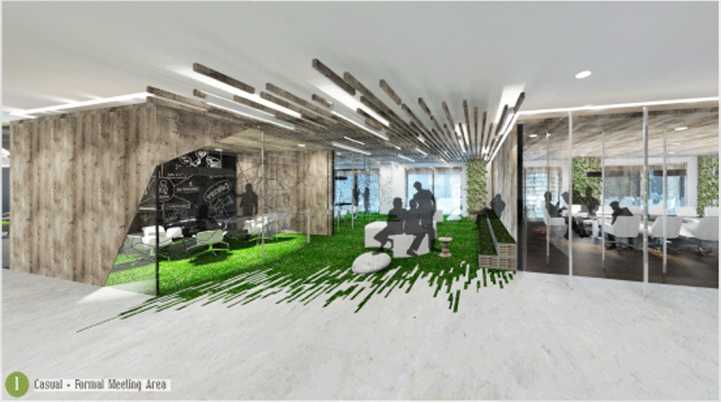

Open Workstations • fluiet Boolhs and Meeting Haoms

Humań Factors and Ergonomics I Emplogee Engagement Nolse Control I Crowdłng I Cholce Thermal Comlort and Temperaturę I Indoor Air Oualltg Access to Naturę. Vlews and Daglight I Sensorg Change I Color

Wyszukiwarka
Podobne podstrony:
Ne MoR04fi plan?8 ty w "ffffffffff T~~TTTTTTTTTT 12 10 "rm fiuiTiun "TTTTTWM&nbs
img241 TOYOTA 13704???????? ???????? ?? ????????? 1 -Anten ne +12V 9- 3.??????? +12V 10- 3-?????
78 masques par des alluvions plus recentes dont Pepaisseur ne depasse pas 10 a 12 metres. Sont-ce le
map01 Street View T raffic Satellite Terrain -9th Street PATH Static Christopher St Sheridan Sq
spr z fiz1 3l t ii 2- T H- t(o- T b[- i • ^ 3H£ ouo/ne. . T-aoLoi Ai -10 loł v-- /y0 mJmei ? f
zagadnienia?rmakologia Plan ćwiczeń - semestr zimowy 2010/20111. 04.10. Dzień rekt
PLAN STUDIÓWIV, INFORMACJA PUBLICZNA I E-ADMINISTRACJA Kod przedmiotu: 10.6-WH-ZDP-IPEA Typ przedmio
PLAN STUDIÓWIV, INFORMACJA PUBLICZNA I E-ADMINISTRACJA Kod przedmiotu: 10.6-WH-ZDD-IPEA Typ przedmio
PLAN STUDIÓWV, KODEKS POSTĘPOWANIA ADMINISTRACYJNEGO Kod przedmiotu: 10.6-WH-ZDD-KPA Typ przedmiotu:
of Freddy s family are from. >ne family, six continents! ly. Is Mendoza an English surname? He’s
DSC01146 (3) i .©o: creforcwanego formatu okien Spe ne ac*cz-e-e obszarów Set:;sc zccrazc .an/cti in
więcej podobnych podstron