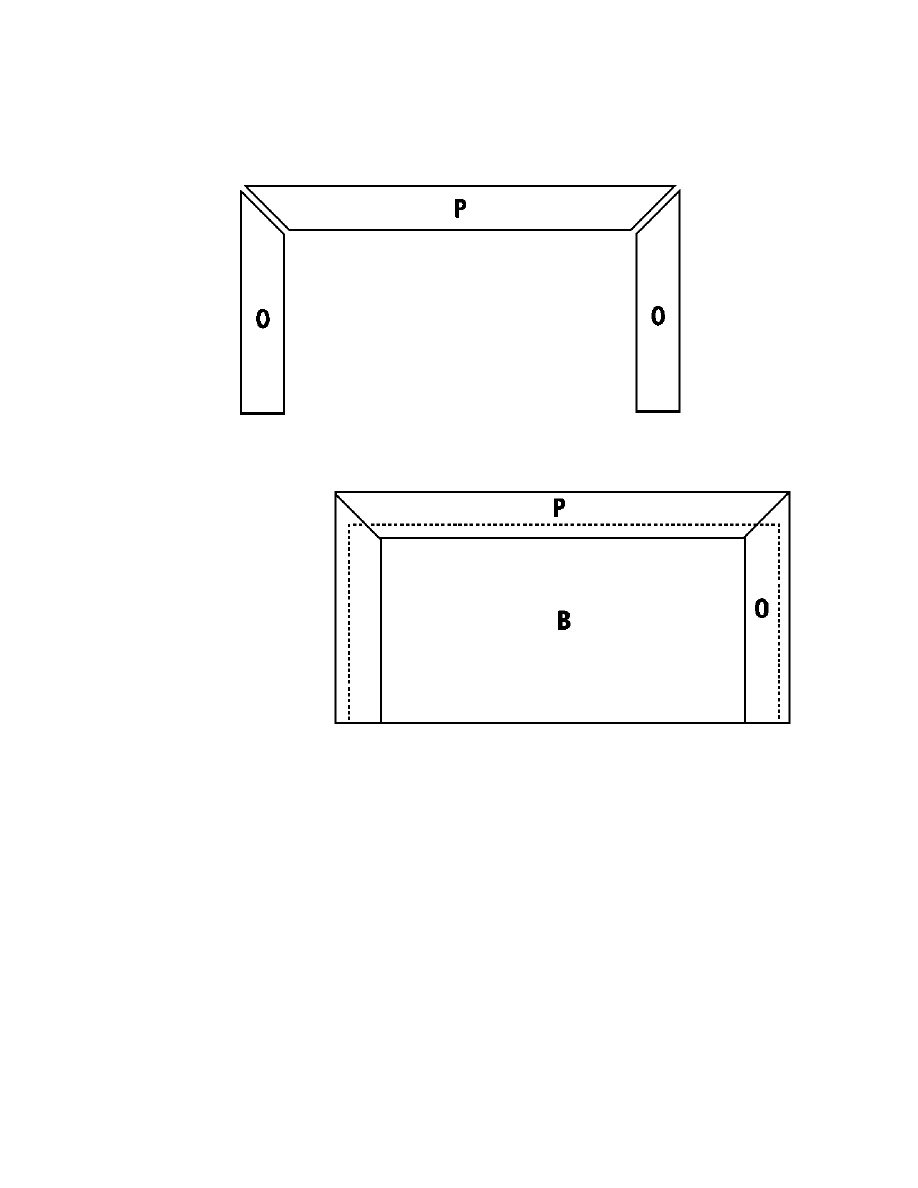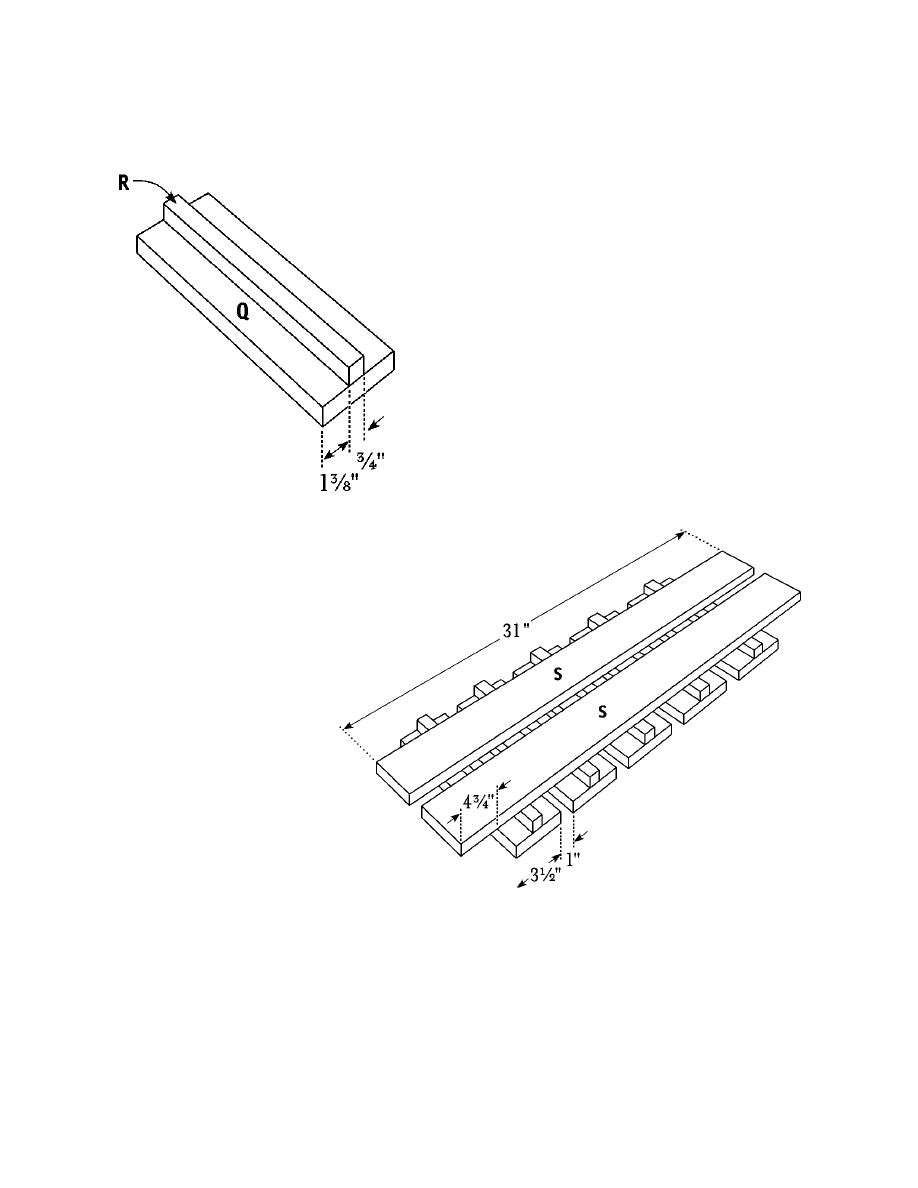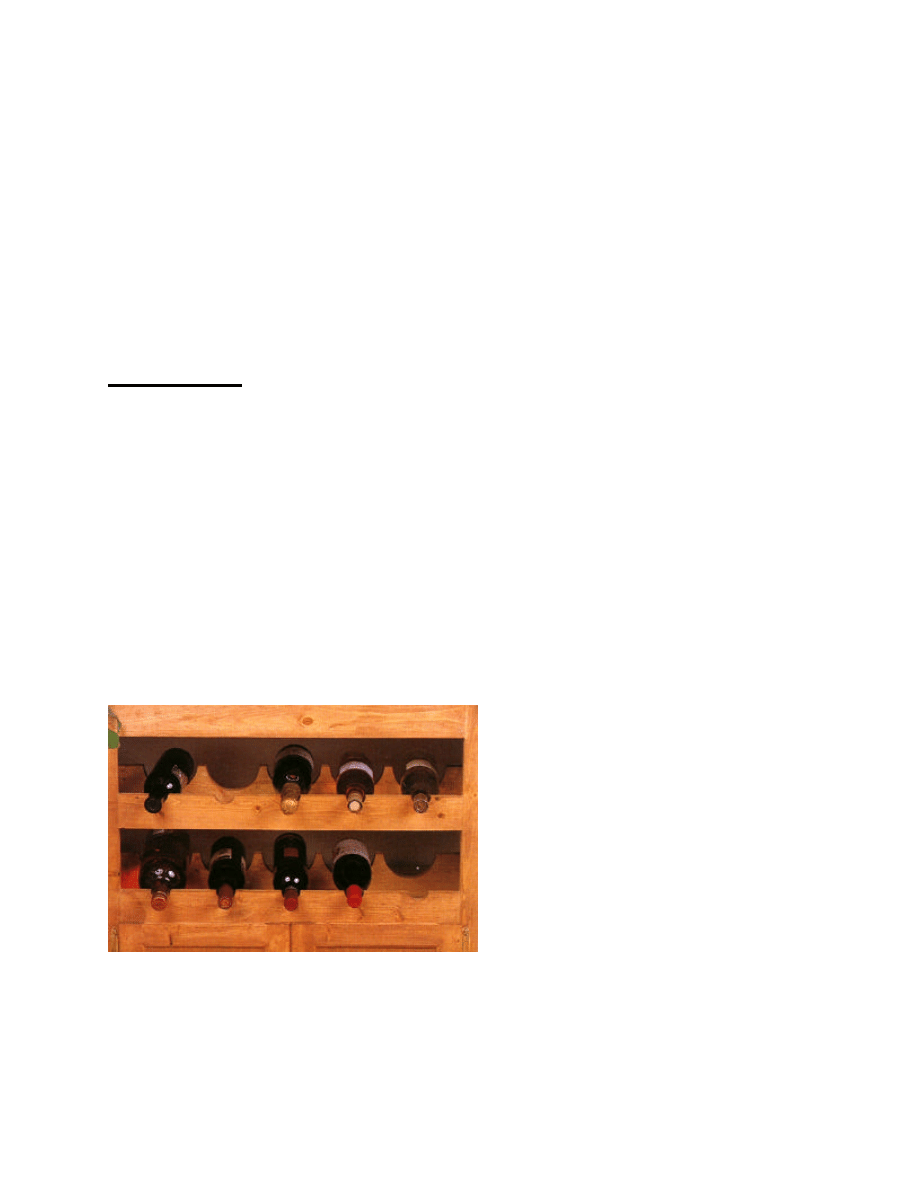
1
ine Cabinet
Our wine rack doubles as a serving bar. It has storage for bottles below, and
accommodates lots of glasses above. The bottom opens for extra storage, and the tile surface
serves as an instant bar, saving those constant treks to the kitchen for mixing drinks.
W

2
Materials
§ 2 4 x 8-foot sheets of ¾”plywood
§ 5 linear feet of 1 x 1 pine
§ 22 linear feet of 1 x 3 pine
§ 42 linear feet of 1 x 4 pine
§ 8 linear feet of 3-1/4 inch-wide crown molding
§ 8 linear feet of 3/4 inch-wide cove molding
§ 1 4 x 4-foot sheet of 3/8”plywood
§ Ceramic tile, enough to cover 3.5 square feet
§ Small container of ceramic tile adhesive
§ 7-lb. bag of sanded tile grout in the color of your choice
§ Grout Sealer
Hardware
§ 120 1-5/8" wood screws
§ 6 1-1/2” 4d finish nails
§ 55 1" drywall screws
§ 15 1-1/4" drywall screws
§ 30 1" (2d) finishing nails
§ 8 cabinet door hinges
§ 4 drawer pulls
§ 4 magnetic door catches
Special Tools
§ Trowel for applying tile adhesive
§ Rubber tile float
§ Bar clamps
§ Miters
Notes on Materials
Most tiles sold at building-supply stores are now “self-spacing”; they come with small projections
on their edges so that when you lay the tiles out, the grout lines between them will be even.
Because individual tile manufacturers determine the spacing, we recommend that you buy enough
tiles to cover the square foot area specified. If the tiles do not fit exactly, you will also need to
purchase a tile cutter to cut the necessary tiles at the back and one Side of the Shelf.
Cutting list
Code
Description
Qty.
Material
Dimensions
A
Side
2
¾”plywood
63-1/4" x 15-1/4"
B
Top/Bottom
2
¾”plywood
33-3/8" x 15-1/4"

3
C
Shelf
3
¾”plywood
31-7/8" x 15-1/4"
D
Vertical Trim
2
1 x 4 pine
64-3/4" long
E
Horizontal Trim
3
1 x 4 pine
26-3/8" long
F
Horizontal Wine
Trim
2
1 x 4 pine
26-3/8" long
G
Ledge
1
1 x 4 pine
31-7/8" long
H
Upper Panel
2
3/8”plywood
19-3/4" x 11-3/8"
I
Upper Vertical Trim
4
1 x 3 pine
21-3/4" long
J
Upper Horizontal
Trim
4
1 x 3 pine
8-3/4” long
K
Lower Panel
2
3/8”plywood
15-1/4" x 11-3/8"
L
Lower Vertical Trim
4
1 x 3 pine
17-1/4" long
M
Lower Horizontal
Trim
4
1 x 3 pine
8-3/4" long
N
Wine Bottle Support
2
1 x 4 pine
31-7/8" long
O
Side Base Support
2
1 x 4 pine
17-5/8" long
P
Front Base Support
1
1 x 4 pine
35-1/4" long
Q
Stem Supports
5
1 x 4 pine
10" long
R
Connectors
5
1 x 1 pine
10" long
S
Frame Supports
2
1 x 4 pine
31" long
T
Top Molding
3-1/4”-wide crown molding
cut to fit
U
Base Molding
3/4"-wide cove molding
cut to fit
Constructing the Cabinet
1. Cut two Sides (A) from 3/4”plywood, each measuring 63-1/4 x 15-1/4 inches.
2. Cut two Top/Bottoms (B) from 3/4”plywood, each measuring 33-3/8 x 15-1/4 inches.
3. Place the two Sides (A) on edge on a level surface parallel to each other 31-7/8 inches apart.
Fit the Top/Bottoms (B) over the ends of the Sides (A) to form a rectangle, measuring 64-
3/4 x 33-3/8 inches as shown in Figure 1. Apply glue to the meeting surfaces, and screw
through the Top/Bottoms (B) into the edge of the Sides (A). Use 1-5/8”wood screws spaced
about every five inches.
4. Cut three shelves (C) from 3/4”plywood, each measuring 31-7/8 x 15-1/4 inches. Place the
first Shelf (C) 24 inches below the top (B), as shown in Figure 1. Screw through the Sides
(A) into the edges of the Shelf (C). Use 1-5/8”wood screws about every five inches.
5. Repeat Step 4 to attach the second Shelf (C) 41-1/2 inches below the Top (B).
6. Repeat Step 4 to attach the third Shelf (C) 2 inches above the Bottom (B).

4
Adding the Front Trim and Ledge
1. Cut two Vertical Trims (D) from 1 x 4 pine, each measuring 64-3/4 inches. Apply glue to
the meeting surfaces, and place one Vertical Trim (D) over the edge of one Side (A). Screw
through the Vertical Trim (D) into the edge of Side (A) as shown in Figure 2. Use 1-
5/8”wood screws about every 5 inches.
Figure 1
Figure 2

5
2. Repeat Step 1 to attach the remaining Vertical Trim (D) to the opposing Side (A).
3. Cut three Horizontal Trims (E) from 1 x 4 pine, each measuring 26-3/8 inches.
4. Apply glue to the meeting surfaces, and attach one Horizontal Trim (E) over the edge of the
Top (B), as shown in Figure 3. Screw through the Horizontal Trim (E) into the edge of the
top (B). Use 1-5/8” wood screws spaced every 5 inches.
5. Repeat Step 4 to attach the remaining two Horizontal Trims (E) flush with the upper edge of
the Shelf (C) and flush with the lower edge of the bottom (B). See Figure 3.
6. Cut two Horizontal Wine Trims (F) from 1 x 4 pine, each measuring 26-3/8 inches.
7. Referring to Figure 4, mark and cut the semi-circular cuts that will hold the tops of the wine
bottles. Apply glue to the meeting surfaces, and attach one of the Horizontal Wine Trims
Figure 3
Figure 4

6
(F) on the edge of the lower Shelf (C), as shown in Figure 3. Use 1-5/8”wood screws
spaced about every 5 inches.
8. Repeat Step 7 to attach the second Horizontal Wine Trim (F) 5-1/2 inches above the first
Horizontal Wine Trim (F). Apply glue to the meeting surfaces, and fit the second Horizontal
Wine Trim (F) between the two Vertical Trims (D). Toenail through the Horizontal Wine
Trim (F) into each of the Vertical Trims (D). Use 1-1/2”finishing nails.
9. Cut one Ledge (G) from 1 x 4 pine measuring 31-7/8 inches. Place the Ledge (G) between
the two Sides (A) 18-1/2 inches below the Top (B) as shown in Figure 5. Use 1-5/8” wood
screws to attach.
Making the Door Panels
1. Cut two Upper Panels (H) from 3/8”
plywood, each measuring 19-3/4 x 11-
3/8 inches.
2. Cut four Upper Vertical Trims (I) from
1 x 3 pine, each measuring 21-3/4
inches.
3. Cut four Upper Horizontal Trims (J)
from 1 x 3 pine, each measuring 8-3/4
inches long
4. Position two of the Upper Vertical
Trims (I) face down on a level surface,
parallel to each other and 8-3/4 inches
apart. Position two of the Upper
Horizontal Trims (J) between the Upper
Vertical Door Trims (I), as shown in
Figure 6. Apply glue on the meeting
surfaces. Hold the trims in place
temporarily using bar clamps.
5. Center one Upper Panel (H) over the
trims (I and J) as shown in Figure 7.
Apply glue to the meeting surfaces, and
screw through the Upper Panel (H) into
horizontal and Vertical Trims (I and J)
using 1”drywood screws spaced every
Figure 5

7
five inches.
6. Repeat Steps 4 and 5 to create the second door panel.
7. Cut two Lower Panels (K) from 3/8”plywood, each measuring 15-1/4 x 11-3/8.
8. Cut four Lower Vertical Trims (L) for the door from 1 x 3 pine, each measuring 17-1/4
inches.
9. Cut four Lower Horizontal Trims (M) for the door from 1 x 3 pine, each measuring 8-3/4
inches.
10. Position two of the Lower Vertical Trims (L) face down on a level surface parallel to each
other and 8-3/4- inches apart. Position two of the Lower Horizontal Trims (M) between the
Lower Vertical Trims (I) 12-1/4 inches apart, as shown in Figure 6. Apply glue to the
meeting surfaces, and use bar clamps to hold the horizontal and vertical door trims (L and
M) in place temporarily.
11. Center one Lower Panel (K) face
down over the door trims (L and
M), as you did for the Upper
Trims (I and J). See Figure 7.
Apply glue to the meeting
surfaces and screw through the
edges of the Lower Panel (K)
into the Lower Vertical and
Horizontal Trims (L and M)
using 1” drywall screws spaced
every 5 inches.
12. Repeat Steps 10 and 11 to
construct another lower door.
Adding the Bottle Supports
1. Cut two Wine Bottle Supports (N) from 1 x 4 pine, each measuring 31-7/8 inches.
Referring to Figure 8, cut five semi-circular cutouts to accommodate the bottom of the wine
bottles. Each cutout has a radius of 4-1/4 inches. (Coincidentally, the cutout is the same
diameter of a one-quart paint can). Use 1-5/8”wood screws to attach the Wine Bottle
Supports (N) level with and six inches behind the Horizontal Wine Trims (F). Screw
Figure 6

8
through the Sides (A) into the end of the Wine Bottle Supports (N), using two screws for
each end.
2. Cut two Side Base Supports (O)
from 1 x 4 pine, each measuring
17-5/8 inches.
3. Miter one end of each of the base
supports (O) at a 45-degree angle,
as shown in Figure 9.
4. Cut one Front Base Support (P)
from 1 x 4 pine, measuring 35-1/4
inches. Miter the ends of the
Front Base Support (P) at
opposing 45-degree angles, as
shown in Figure 9.
5. Apply glue to the meeting surfaces
and attach the Base Supports (O and P) to the bottom (B), as shown in Figure 10. Use 1-
5/8”wood screws spaced about 5 inches apart.
Adding the Glass Holders
1. Cut five Stem Supports (Q) from 1 x 4 pine, each measuring 10 inches.
2. Cut five Connectors (R) from 1 x 1 pine, each measuring 10 inches.
3. Cut two Frame Supports (S) from 1 x 4 pine, each measuring 31 inches.
4. Apply glue to the meeting surfaces, and center one Connector (R) lengthwise over one Stem
Figure 7
Figure 8

9
Support (Q), as shown in Figure 11. Nail through the Connector (R) into the Stem Support
(Q) using four evenly spaced 1-5/8”wood nails.
5. Repeat Step 4 four more times to attach the remaining Connectors (R) to the remaining
Stem Supports (Q).
6. Place the five Connector/Support assemblies on a level surface, parallel to each other and 1
inch apart. Center the two Frame Supports (S) over the five connector/support assemblies,
as shown in Figure 12. Note that the Frame Supports (S) will overhang the
connector/support assemblies by 4-3/4 inches on each side.
7. Center the entire glass holder assembly inside the cabinet under the Top (B), flush with the
back edge of the cabinet. Apply glue to the meeting surfaces, and screw through the two
Frame Supports (S) into the Top (B). Use 1-1/4” drywall screws spaced about 5 inches
apart.
Figure 9
Figure 10

10
Installing the Doors
1. Place the completed cabinet on its back and fit
the four cabinet doors over the front openings
in the cabinet. Allow about 1/8 inch between
the doors. Check to make certain that the doors
are level, and fit evenly over the openings in the
cabinet.
2. Attach the doors to the cabinet using two
hinges on each door. Also attach door catches
on each of the doors to make certain that they
stay closed when you shut them.
3. Install a drawer pull on each of the cabinets,
following the manufacturer’s instructions.
Finishing
1. Stand the cabinet upright. Refer to the photograph when placing the molding. If you're not
skilled in cutting molding please refer to the Tools, Techniques, and Materials on the home
page of www.wowimadeit.com. Carefully cut 3-1/4”-wide crown molding (T) to fit around
the top of the cabinet. Use glue and 1” finish nails (2d) about every five inches. The bottom
Figure 11
Figure 12

11
of the crown molding (T) overlaps the top of the cabinet by 1/2 inch.
2. Cut ¾-wide cove molding (U) to fit around the bottom of the cabinet. Use glue and 1” finish
nails about every 5 inches.
3. Fill all nail and screw holes, cracks and crevices with wood filler.
4. Sand all surfaces of the completed wine cabinet.
5. Stain or paint your cabinet with the color of your choice. We chose a cherry stain, and then
sealed it with a clear polyurethane.
Adding the Tile
1. The last Step is to install the tile on the top shelf. Following the manufacturer’s directions
carefully and using a trowel, spread an even coat of tile adhesive over the surface of the top
shelf.
2. Place the tiles on the adhesive one at a time, making sure that they are absolutely straight.
Do not slide them or the adhesive will be forced up onto the sides of the tiles. Let the
adhesive dry overnight.
3. Mix the tile grout according to the manufacturer’s directions (or use pre-mixed tile grout).
4. Using a rubber-surfaced float spread the grout over the tiles with arcing motions. Hold the
float at an angle so that the grout is forced evenly into the spaces between the files.
5. When the grout begins to set up, use a
damp rag to wipe the excess from the
tiles and joints. If you let the grout
harden too long, it will be very difficult
to remove. Use as little water as
possible when removing the excess so
that you don’t thin the grout that
remains. Let the grout dry overnight.
6. Use a damp rag to wipe the remaining
film from the tile.
7. Apply grout sealer, following the manufacturer’s directions, which may tell you to wait
several days before applying the sealer to the project.
Wyszukiwarka
Podobne podstrony:
GUIDE Wine Cabinet Designs and What You Should Look For
Wine Cabinet skrzynka na wino
Corner Buffet Cabinet(1)
cabinetmakerupho00sher
Corner Cabinet 1
Plan and Install Kitchen Cabinets
bathroom cabinet szafka lazienkowa
Brydcliffe Cabinet
Display Cabinet 2
box taurus cabinets manual
Display Cabinet 3
Atlantic E New IP66 Cabinet id Nieznany
Mobile File Cabinet
I Ogólnopolski Kongres Naukowo Szkoleniowy CABINES Polska ~Dermatologia w kosmetyce i kosmetologii~
constitution of cabinet commitee on uidai 2009
Kitchen Base Cabinet
Corner Buffet Cabinet(1)
Cabinet Compact TV Cabinet
Cabinet Kitchen Island
więcej podobnych podstron