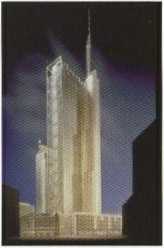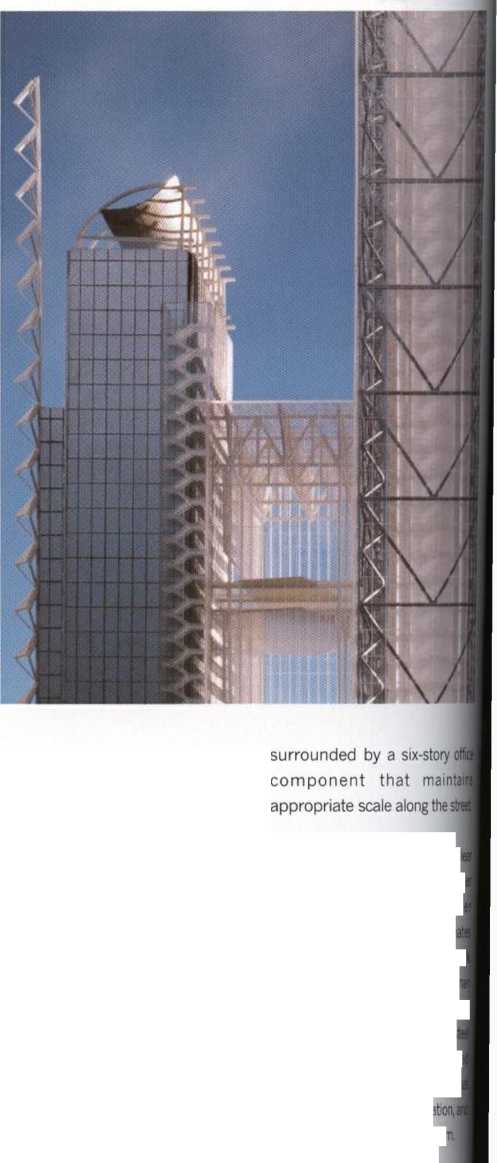Image32 (26)

I
CONltAERZBANK
Design Competition Frankfurt, Germany
1991
3011=^3
śjjii <se*ł


2B6I2D.

g±taoi 9i $ M3&IB BS MtiB a1 §gsi;i
915! t^ei
asog. a oii3*aa$ 30§ £012! 89ił ?;i 3it as
Q8@ SEI2I ĘgiOl MIS 3B
a$ asoii ^saof UBU$ct «« 2101$ ;iE2i wsagoi ;ixia as a
g. @CH3| fig. S250II CHS! g2f fe. 81&OI SSEIO) 2!D. 5SS1S tś 50§2 3S380I SS2I S5Sa (hanging gardens)CHI 2I8H 2I@2! 891
2i gasfect ?ssss Tiai* mat 3
m f?S» 3TI6E 81$ 6§ £0121 W ?8S0I sawu 818.
5CS2I $±@21 ??g2! EE$ ?I8 § mź 3*15! 891$ 38011 SI&S Ali
gsiawi heoii s??ch 3 siag3
otiw tnsr gxii aian $ siłs
ofóD.
?£$ °ł ani woioii 3?i9i» 2!$ ta
SE 5381 B&ŁIOI 8I2W. °£|
21111$ xf2is g?iei §!fB Mwaim s gs?i asm e^ss m.
In an effort to consolidate their dispersed offices into a single facility, Commerzbank requested an addition to the 30-story tower that housed its corporate staff.
A variety of desirable ąualities were incorporated into the new addition’s design including a sensitivity to existing low-rise structures, dynamism, a modern expression, environmental awareness and flexibility. The complex consists of a 50-story high-rise connected to the existing tower by a series of hanging gardens
Constructed with a 50-fioord span, free of columns orotj fixed elements, the to* provides flexibility and cre exterior views for eachwj station as required by Gem regulations. The structwj composed of an exposeds frame structure contami between a glass envelope| eliminates cold air infiltrc acts as the return air plenui
212
Wyszukiwarka
Podobne podstrony:
image3 (26) a) b) c) Rys. 29.7. Pasek miedziany, w którym p
Image30 (26) ML 2 S8 BasiBM. 13
68184 JJ D&M djinn05 26 JAK DLA MNIE, WIDOWISKO WŁAŚNIE STAŁO SE CIEKAWE
Image326 Tablica wartości komparatora scalonego 85 Tablica 4.26 Wejścia komparacyjne Wejścia do po
PB291671 II Międzynarodowy Kongres Architektury Nowoczesnej (Frankfurt nad Menem, 24-26 październik
317 (26) Lace Chapes 289 tyć cc^«- i w i^n>
Do 26 3 DOHNIEB Do 26 (Germany; 2659
więcej podobnych podstron