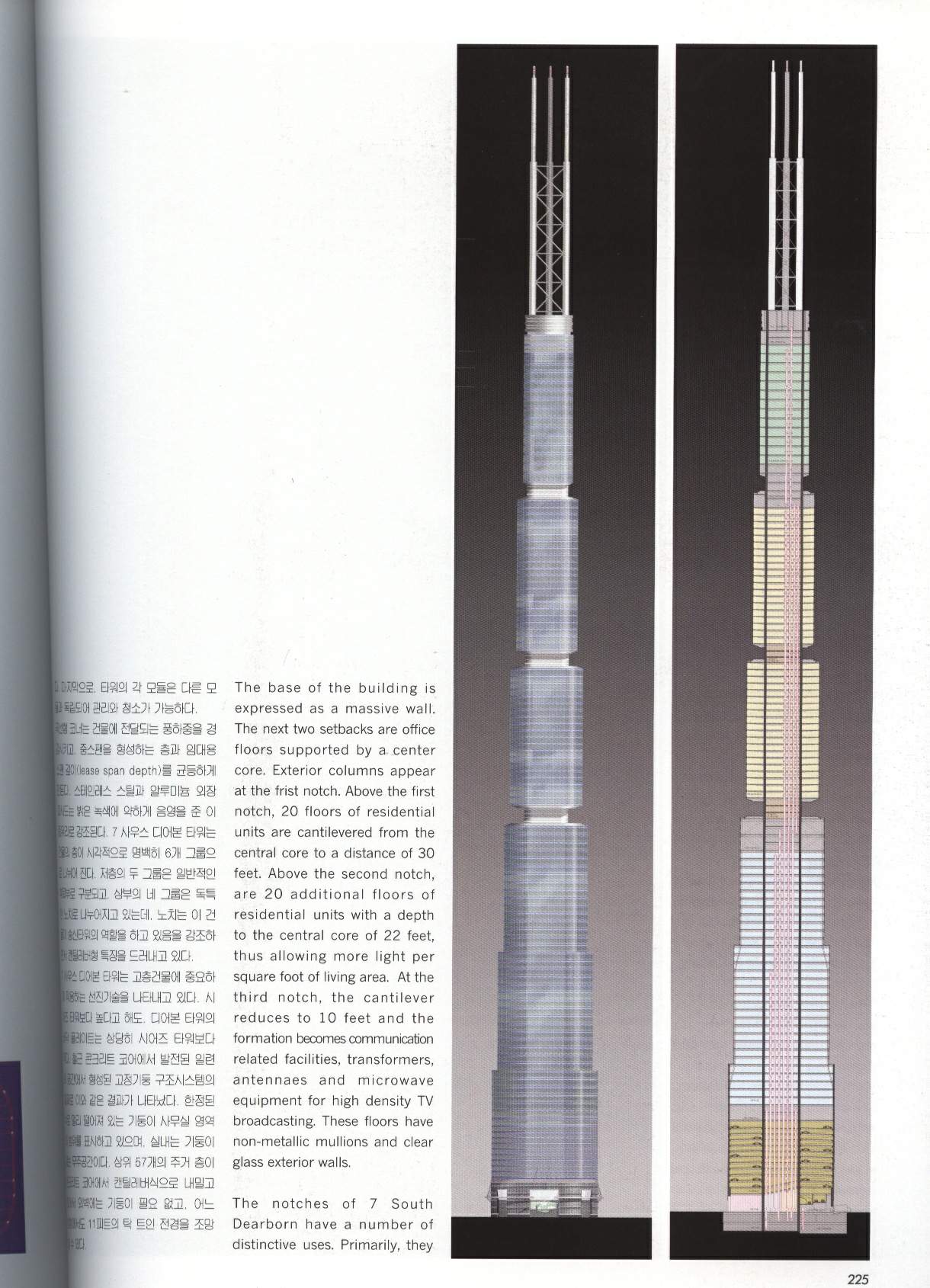Image36 (19)

©21 EI¥JO| -a g§g g
sboi as® §±7i ;fe8D. 2J2ZsoiaBa= gosea i i±is ga actig
Btlease scan deptn)S 3661711 piSlflt iSiłl BfOls 2IS ! EfolTII ggs g Ol 'SCI. ?M?± PCH^ El?fe | ARfiog gajg| 6711 3§2 pil. Wie ? 3§8 2M32J Stel &S2I U H§8 fal 2teH. tflfe 01 2J §B82|2|g§ SIU 2188 3551 jtgągs samum DOS? 8912 2§aa0l|g26l mm UBUB 80 M JpCGl SUE. POlg EI9I2I
Boife yasi moc bsisd i aoioiAH was m tm 2S7 i E5Al±g0| »ig 2201 UEWLI. es@ Jffl 2fc 71101 m '.mi 8120). *JLłfe 7101 JII m 577121 ?7I goi 3m 2iaibW°S IH2H m 7iIO S2 SIE. 0-2 11111121 st 12! asa są
The base of the building is expressed as a massive wali. The next two setbacks are Office floors supported by a center core. Exterior columns appear at the frist notch. Above the first notch, 20 floors of residential units are cantilevered from the central core to a distance of 30 feet. Above the second notch, are 20 additional floors of residential units with a depth to the central core of 22 feet, thus allowing morę light per square foot of living area. At the third notch, the cantilever reduces to 10 feet and the formation becomes communication related facilities, transformers, antennaes and microwave equipment for high density TV broadcasting. These floors have non-metallic mullions and elear glass exterior walls.
The notches of 7 South Dearborn have a number of distinctive uses. Primarily, they
Wyszukiwarka
Podobne podstrony:
P1010244 ł--- - • O ^0 VJ70 10 wio 25 22 M 22x1.5 21 8 28 G»/. 16 U 10 x 1.25 30 7 17 6 12 10 19 55
13603 P1010244 ł--- - • O ^0 VJ70 10 wio 25 22 M 22x1.5 21 8 28 G»/. 16 U 10 x 1.25 30 7 17 6 12 10
P1010244 ł--- - • O ^0 VJ70 10 wio 25 22 M 22x1.5 21 8 28 G»/. 16 U 10 x 1.25 30 7 17 6 12 10 19 55
49525 IMG 19 (5) *aasgr—y fiflMiwi
page44 Fhow to make(P.10 19-21 ) D ;£ 19I3S? 19cm 20-21 Iigg218.5cm 19 7UXby hffl«£ł ES»i pQ=* A
Puc. 21. B3pb!B3Tejib BMT-K: / — KpbiuiKa; 2 — npoKJiaAKa; 3, 19, 21. 22, 26. 27, 29, 36 — KOJinaMKH
skan0015 130 5. 7. 9. 11. 13. 15. 17. 19. 21. 23. 25. 27. 29. 31. 33. 35. (—oo,
11096 p1080112 Rys. 19 R>v 21 Należy porównać zbiory łącząc ich ckmcniy w pary Następnie uczniowi
Na koniec zmodyfikujmy sposób wyświetlania wyników. Usuńmy pętle z linii 19-21 źródła i, która
więcej podobnych podstron