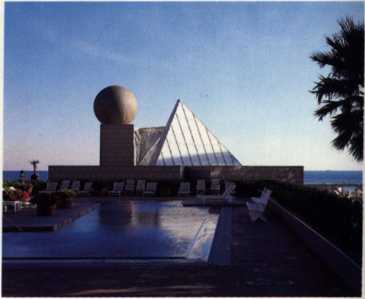SOM082


2 3

Hotel de las Artes at Vila Olimpica
Design/Completion 1990/1992 Barcelona, Spain The Travelstead Group
1,176,118 square feet (109,000 square meters)
Exposed Steel superstructure
Exposed Steel high-rise building with stone base; concrete Office building; low-rise concrete, Steel, and wood beachfront development
The multi-use complex, with a five-star hotel, apartment residences, a village-like retail center, and 128,000 square feet of first-class office facilities, provides a node of activity within a defined waterfront environment. Located on the Mediterranean coast close to the Ramblas, the complex was the result of a bold vision to bring this part of Barcelona to the sea.
The complex combines the amenities of an international business hotel with outstanding resort facilities. Restaurants and lounges, ballroom facilities, health clubs and a swimming pool afford travelers the opportunity to mix business events with leisure activities and exercise. In addition to the 456-room business hotel, the hotel tower offers 29 apartment residences.
Located directly across Francisco de Aranda from the hotel and retail coinplex, the five-story office building encircles a raised plaża and is ideally suited for meetings. Open floor plans and flexible planning characterize the interior program.
1 Retail and office building
2 Hotel port cochere
3 Seafront retail area
4 Elevation from Mediterranean Sea
98
Wyszukiwarka
Podobne podstrony:
SOM082 2 3Hotel de las Artes at Vila Olimpica Design/Completion 1990/1992 Barcelon
SOM040 AT&T Corporate Center Design/Completion 1986/1989 Chicago, Illinois, USA Stein &
78454 SOM076 Das American Business Center at Checkpoint Charlie Design/Completion 1992/1996 Berlin,
27284 SOM036 Citicorp at Court Square * Design/Completion 1987/1989 Long Island City, New York, USA&
Eón ■■Hasta hoy, la mejor construida de las novelas epicas de la ciencia ficción hard» WASHINGTON
skanuj0024 h AProductos hispanoamericanos f Las largas costas y la corriente de Humboldt hacen de I
R10 (47) LOS DIVERSOS MOTIVOS DE LAS SERVILLETAS SE ADAPTAN A CUALQU!ER ELEMENTO
s14 (23) I. Forma las palabras de las silabas (utwórz wyrazy z sylab):etn la ho ta ci ma ra dre piz
dzwonek 1 perg Patrones correspondientes al motivo de las pśginas 18 y 19.
Elena0028 * fłeAztjuJA,los trazos siguiendo la indicación de las flechas. “7 —r / .
więcej podobnych podstron