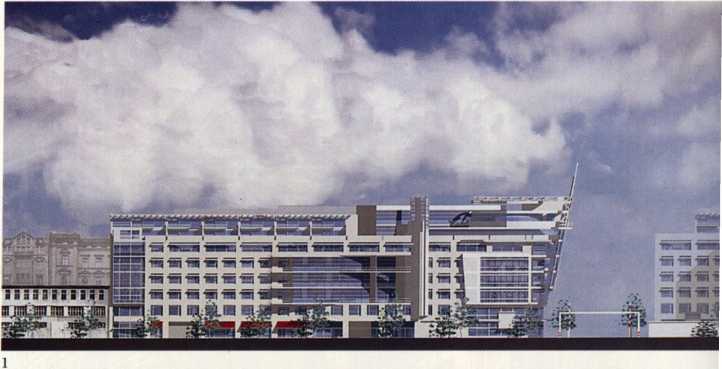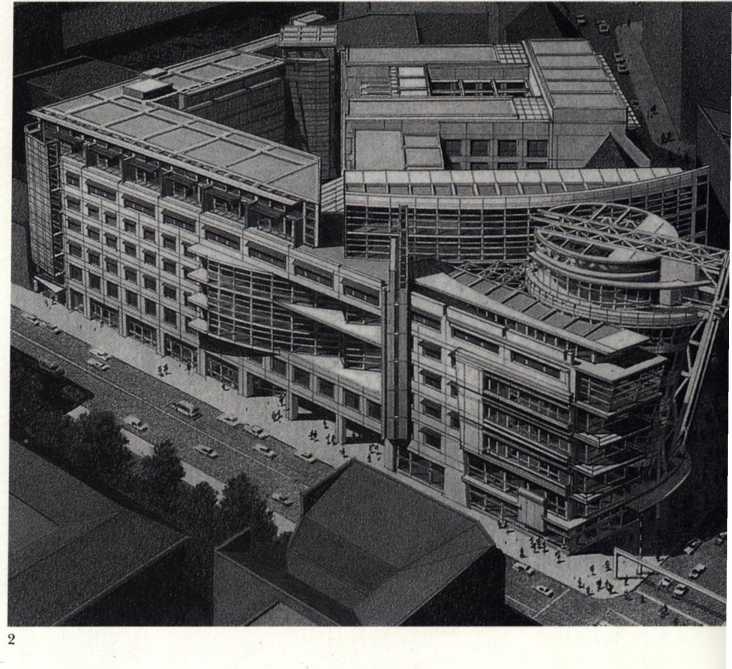78454 SOM076


Das American Business Center at Checkpoint Charlie
Design/Completion 1992/1996 Berlin, Germany
Checkpoint Charlie Bauprojekt GmbH
446,700 square feet
Concrete
Glass and metal curtain wali, limestone
Błock 105, part of the American Business Center at Checkpoint Charlie, marks the intersection of the demolished Berlin Wall along Zimmerstrasse, and the pre-Baroque wali of the old city of Berlin.
Designed for residential, retail, and Office use, the complex incorporates an existing building into three new structures, and has been conceived so that the components can function individually or as one unit. The first component is a contemporary interpretation of the historically prevalent streetwall building that fully or partially encloses internal courtyards. At the intersection of Friedrichstrasse and Zimmerstrasse, the bar-shaped building flows into a rounded corner that becomes a circular tower, highlighting the importance of the site. This architectural gesture focuses the complex on the former Checkpoint Charlie gate.
The courtyard building is the third component, a U-shaped structure clad in glass and limestone with painted metal details, completelyenclosing a central public court.
1 Zimmerstrasse elevation
2 Aerial view
3 Model of tower
)
92
Wyszukiwarka
Podobne podstrony:
SOM082 2 3Hotel de las Artes at Vila Olimpica Design/Completion 1990/1992 Barcelon
SOM197 KAL Operations Center, Kimpo International Airport Design/Completion 1991/1995 Seoul, South
SOM082 2 3Hotel de las Artes at Vila Olimpica Design/Completion 1990/1992 Barcelon
19066 SOM163 Islamie Cultural Center of New York Design/Completion 1989/1991 New York, New York. USA
72852 SOM066 The World Center Design/Completion 1992/1995 Manila, The Philippines MegaWorld Properti
27284 SOM036 Citicorp at Court Square * Design/Completion 1987/1989 Long Island City, New York, USA&
SOM040 AT&T Corporate Center Design/Completion 1986/1989 Chicago, Illinois, USA Stein &
New Forms Taschen 098 Antoine Prodock American Heritage Center Laramie, Wyoming. 1987-93 M
New Forms Taschen 100 Pagei 106/107 Antoine Predock American Hcrttage Center Laramie. Wyom
Higgins, George V The Digger s Game (FSB) Perfect! The besf American crime) novelistnaw at work...
więcej podobnych podstron