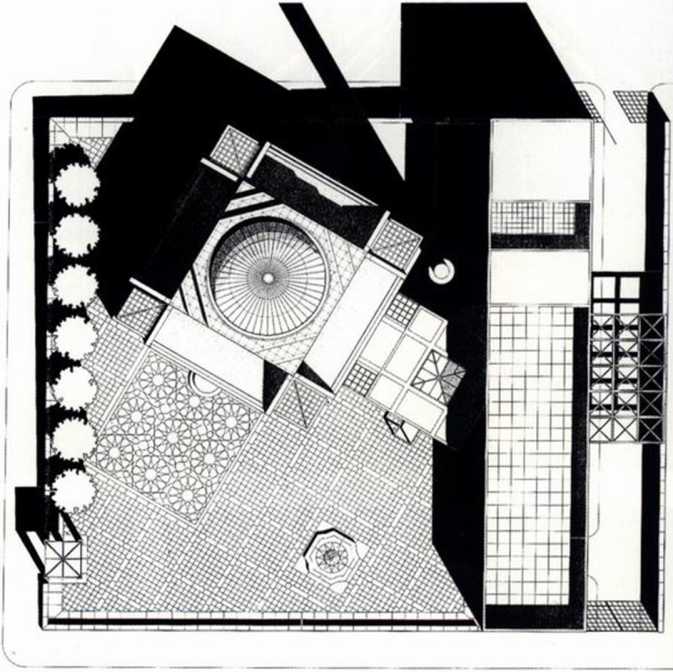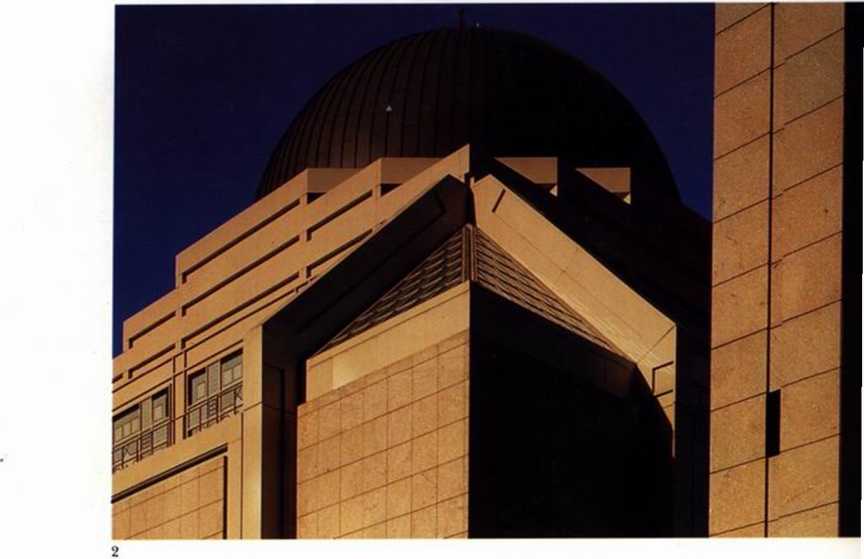19066 SOM163

Islamie Cultural Center of New York
Design/Completion 1989/1991 New York, New York. USA
The Islamie Cultural Center of New York Foundation 21,000 square feet Steel frame
Granite. glass, precast concrete and copper dome
The first religious center built for New York’s Muslim community, the Center comprises a mosque, an assembly room, and a minaret. The building is rotated on the site to face Mecca. The facades are nine-square patterns tiiat express the four large structural trusses — a configuration that supports the copper-clad, precast dome and provides a column-free worship hall.
Large glazcd areas with fired ceramic surface decorauons are cnclosed within the metal trusses above the exterior granite walls. The dome rests on 16 articulated metal connccdons enclosed by elear glass, allowing a halo of light to permeate the prayer hall below. The interior is also illuminated by a ring of lights suspended on long bronze rods.
The 15-foot bronze doors open to reveal an abstract arch modf of layers of glass cut in reculinear patterns; modern Kufie inscriptions are carved in granite abovc the doors. Opposite the entry portal is the mihrab, adorned with glass panels and a frieze of Koran verses.

0 2.5 5m
12 24ft

180
Wyszukiwarka
Podobne podstrony:
SOM111 Credit Lyonnais Offices Design/Completion 1990/1991 New York, New York, USA Credit
224 United Nations — Treaty Series1972TRADE AGREEMENT1 BETWEEN THE GOVERNMENT OF NEW ZEALAND AND THE
234 United Nations — Treaty Series 1972 AGREEMENT1 BETWEEN THE GOVERNMENT OF NEW ZEALAND AND TH
Evaluation of implementation potential of a new technology at the defined stage oł development
Developmentand demonstration of new tools for the cost- and tłme-effective assessment
world famous sites 2 Famous World Sites 2ACROSS 2. King Kong climbed this buikfmg in New York.
Hybrydowość współczesnych wojen - analiza krytyczna Artur Gruszczak The outcomes of ‘new wars’ in th
SOM121 Canary Wharf Design/Completion 1985/1991 London. England Olympia and York Canary Wharf Ltd 12
SOM197 KAL Operations Center, Kimpo International Airport Design/Completion 1991/1995 Seoul, South
78454 SOM076 Das American Business Center at Checkpoint Charlie Design/Completion 1992/1996 Berlin,
więcej podobnych podstron