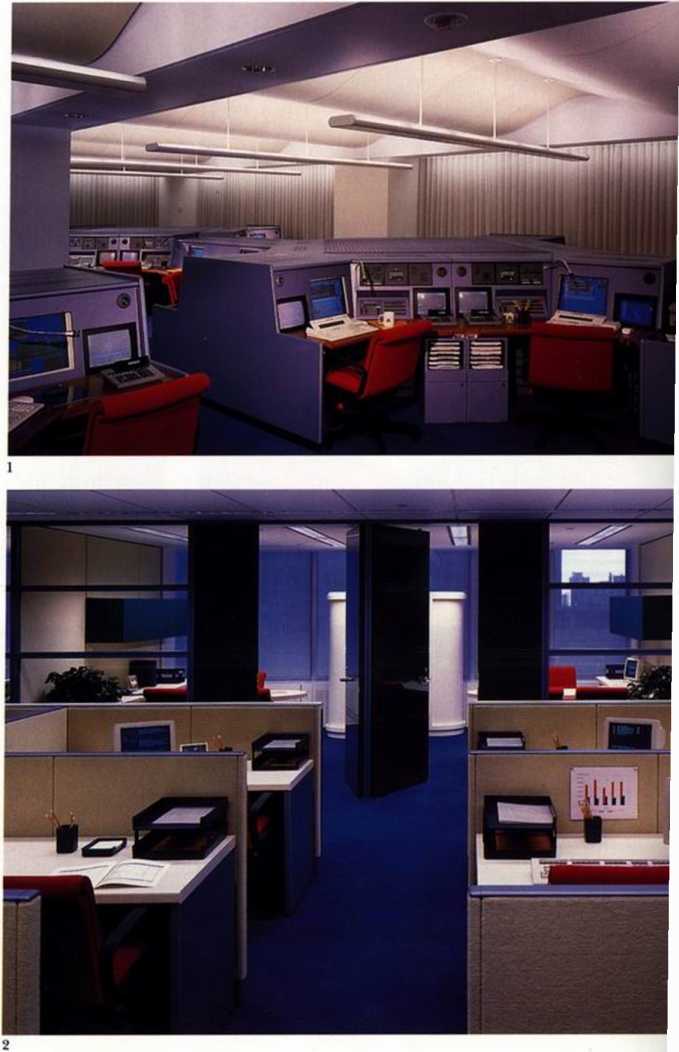SOM111
Credit Lyonnais Offices
Design/Completion 1990/1991 New York, New York, USA Credit Lyonnais 175,000 square feet
The new Credit Lyonnais offices establish a highly visible New York presence for a prominent European financial institution. The fixed core and adjacent corridors generate the configuration of each floor. Full-height demountable partitions create distincdy separate work units with custom Office furnishings accommodating Computer equipment. Star-shaped trading desks replicate those of the Paris headquarters. Throughout, a hierarchy of materials progresses from fabrics to leathers, and from laminates to wood veneers, reinforcing the functional progression from operations and data processing to banking and trading, and finally to the executive floors.
The neutrality of beige carpet, white textured walls, and light wood ceilings identifies the corridors encircling the central core. The brilliant blue of the Credit Lyonnais logo dominates fabric colors on the operational floors, while on banking floors and at areas of greater client contact, warmly colored leathers and cherry wood veneers set the tonę.
The project also included the renovation of the lobby and exterior.

1 Trading room
2 General ofTicc area: operations
3 General Office area: banking
4 Conference room
126
Wyszukiwarka
Podobne podstrony:
19066 SOM163 Islamie Cultural Center of New York Design/Completion 1989/1991 New York, New York. USA
SOM008 Ludgate Development Design/Completion 1990/1992 London, England Ludgate Properties PLC&n
SOM042 Fubon Banking Center Design/Completion 1990/1994 Taipei, Taiwan ARTECH Inc. 580,000 squa
SOM082 2 3Hotel de las Artes at Vila Olimpica Design/Completion 1990/1992 Barcelon
SOM096 Columbia Savings & Loan Design/Completion 1988/1991 Beverly Hills, California, USA C
SOM121 Canary Wharf Design/Completion 1985/1991 London. England Olympia and York Canary Wharf Ltd 12
SOM153 Daiei Twin Dome Hotel Design/Completion 1990 Fukuoka, Japan Daiei Corporation Associate archi
SOM161 Holy Angels Church Design/Completion 1989/1991 Chicago, Illinois, USA Holy Angels Parish 18,4
SOM082 2 3Hotel de las Artes at Vila Olimpica Design/Completion 1990/1992 Barcelon
więcej podobnych podstron