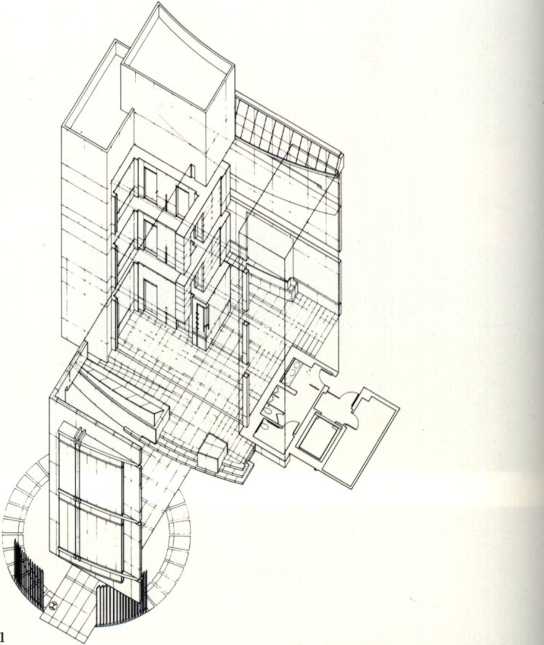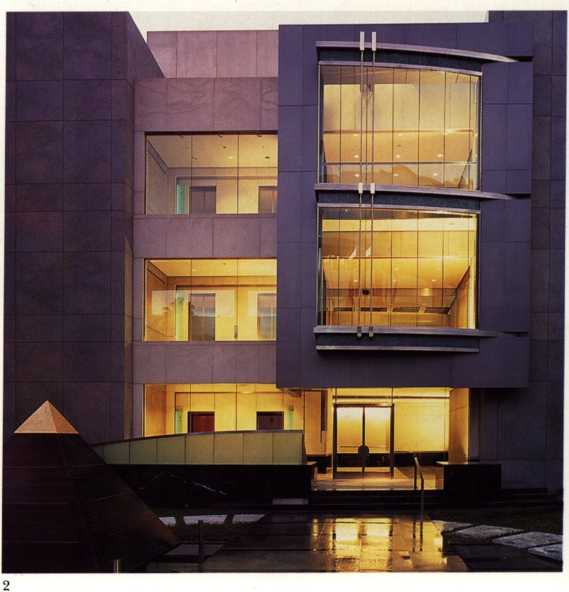SOM096
Columbia Savings & Loan
Design/Completion 1988/1991 Beverly Hills, California, USA Columbia Development Co.
83,800 square feet Steel frame
Limestone, granite, marble, tinted glass, painted aluminum panels, copper cladding
The project involves three building sites located several blocks away from one another, south of Wilshire Boulevard.
The original program called for two speculative office buildings and a headquarters building, each with a height limit of three stories and development rights twice the property area. The master plan placed the headquarters building on the center site with two additional buildings to the east and west.
The Wilshire Boulevard context dominates the design scheme, the rhythm of the Street wali and building edges being legible to drivers rather than pedestrians. The project, conceived as a trilogy, allows for variation in color, scalę, and composition, but unifies the buildings through the consistent use of architectural elements. The facades are composed of a set of planes on expressed structural frames, with a limestone wali forming the primary piane.
1 Axonometric of courtyard entrance to headquarters building
2 Headquarters courtyard entry
3 Entry to Wilshire and Elm


110
Wyszukiwarka
Podobne podstrony:
76664 SOM050 Gas Company Tower Design/Completion 1988/1991 Los Angeles, California, USA Maguire
79568 SOM155 Sheraton Pałace Hotel Design/Completion 1987/1991 San Francisco, California. USA K
53865 SOM147 Chicago Place Design/Completion 1988/1991 Chicago, Illinois, USA Brookfield Develo
SOM127 Mission Bay Master Plan Design/Completion 1987/ongoing San Francisco, California, USA Ca
64813 SOM052 388 Market Street Design/Completion 1982/1986 San Francisco, California, USA Honor
SOM121 Canary Wharf Design/Completion 1985/1991 London. England Olympia and York Canary Wharf Ltd 12
SOM137 rBroadgate Leisure Club Design/Completion 1988/1990 London. England Rosehaugh Stanhope Develo
SOM149 Solana Marriott Hotel Design/Completion 1988/1990 Westlake. Texas. USA Maguire Thomas Partner
SOM161 Holy Angels Church Design/Completion 1989/1991 Chicago, Illinois, USA Holy Angels Parish 18,4
SOM171 The Milstein Hospital Building Design/Completion 1988/1990 New York, New York.
SOM111 Credit Lyonnais Offices Design/Completion 1990/1991 New York, New York, USA Credit
więcej podobnych podstron