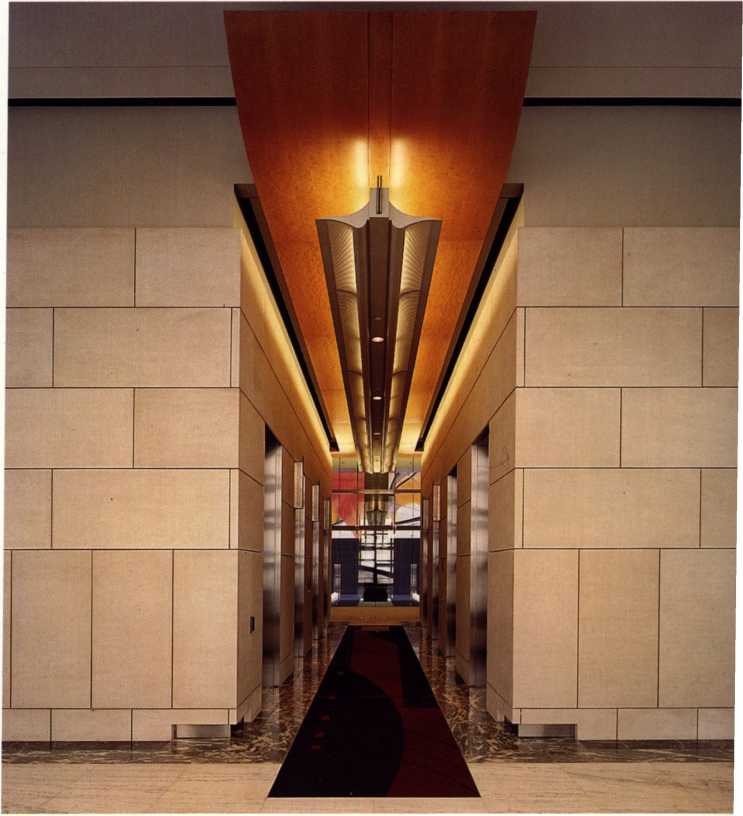76664 SOM050
Gas Company Tower
Design/Completion 1988/1991 Los Angeles, California, USA Maguire Thomas Partners 1,780,000 square feet Steel frame
Granite, aluminum panels, reflective glass and metal curtain wali
Linking two of the city’s public precincts, the 55-story tower updates the Southern California Gas Company’s image. Rising from the blue/gray granite shaft is an elliptical blue glass volume; its shape symbolizes a gas flame and its reflectivity distinguishes it from the building shaft. The design reduces in mass towards the top, responding to the downtown site with different building skins. The central shaft is simple in form like the neighboring Arco Tower, with a granite facade featuring punched openings. The side volumes are wrapped in metallic skins echoing an adjacent building.
The base of the tower is a critical link between the Central Library and Pershing Square, both newly renovated. The Pershing Square entrance is proportioned to relate to the openness of the park and to the historie Biltmore Hotel, with the corner of the four-story base cut at the height of the hotel.
i
Lobby-floor plan View of an elevator lobby Tower in the skyline



1
2
3
2
66
Wyszukiwarka
Podobne podstrony:
SOM096 Columbia Savings & Loan Design/Completion 1988/1991 Beverly Hills, California, USA C
79568 SOM155 Sheraton Pałace Hotel Design/Completion 1987/1991 San Francisco, California. USA K
47929 SOM038 Dearborn Tower Design/Completion 1988 Chicago, Illinois, USA Bramalea, USA 2,
53865 SOM147 Chicago Place Design/Completion 1988/1991 Chicago, Illinois, USA Brookfield Develo
SOM127 Mission Bay Master Plan Design/Completion 1987/ongoing San Francisco, California, USA Ca
64813 SOM052 388 Market Street Design/Completion 1982/1986 San Francisco, California, USA Honor
SOM137 rBroadgate Leisure Club Design/Completion 1988/1990 London. England Rosehaugh Stanhope Develo
SOM149 Solana Marriott Hotel Design/Completion 1988/1990 Westlake. Texas. USA Maguire Thomas Partner
SOM171 The Milstein Hospital Building Design/Completion 1988/1990 New York, New York.
więcej podobnych podstron