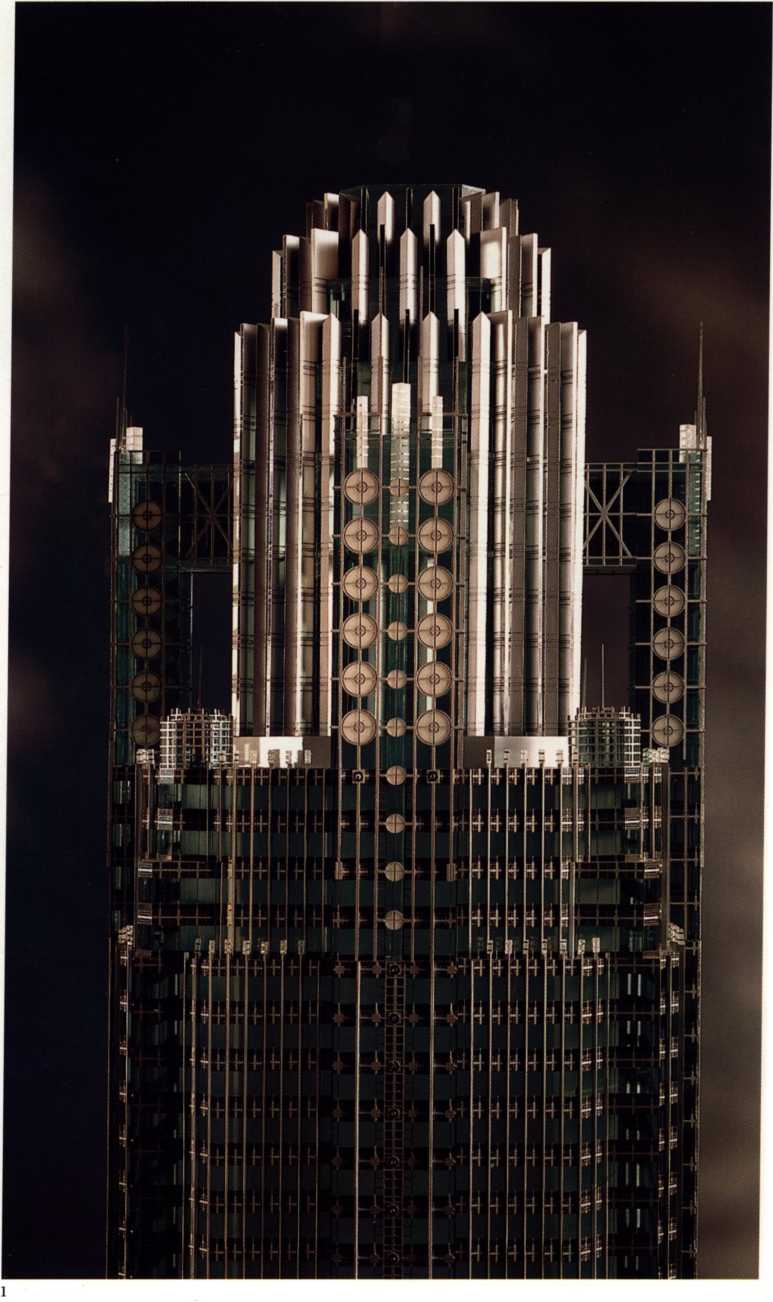47929 SOM038
Dearborn Tower
Design/Completion 1988 Chicago, Illinois, USA Bramalea, USA 2,500,000 square feet
Reinforced concrete core with structural Steel superstructure Granite, stainless Steel, painted aluminum
The project is located within a concentration of government and commercial offices along the Dearborn Street corridor. The five-story base occupies the entire site, and is related to similarly scaled commercial buildings as well as the surrounding retail environment. The base is part of a continuous sequence completing the wali of masonry facades that surround the Federal Center. As the Federal Center buildings are freestanding steel-and-glass objects within a masonry wali, the tower is conceived as a glass-and-steel object emerging from within the enclosure.
The structural system incorporates a central core element of concrete shear walls in a cruciform configuration. The exterior structure is tied to the core with two-story-deep trusses at the mechanical floor levels, expressed as buttresses at the crown. A glass and stainless Steel curtain wali provides unobstructed views from all office floors, angling away from the central figurę in a series of sawtooth-like setbacks.
1 Model: tower top
2 Model: Dearborn Street elevation

54
Wyszukiwarka
Podobne podstrony:
42808 SOM054 303 West Madison Design/Completion 1984/1988 Chicago, Illinois, USA Jaymont Proper
76664 SOM050 Gas Company Tower Design/Completion 1988/1991 Los Angeles, California, USA Maguire
SOM042 Fubon Banking Center Design/Completion 1990/1994 Taipei, Taiwan ARTECH Inc. 580,000 squa
53865 SOM147 Chicago Place Design/Completion 1988/1991 Chicago, Illinois, USA Brookfield Develo
SOM040 AT&T Corporate Center Design/Completion 1986/1989 Chicago, Illinois, USA Stein &
SOM096 Columbia Savings & Loan Design/Completion 1988/1991 Beverly Hills, California, USA C
SOM137 rBroadgate Leisure Club Design/Completion 1988/1990 London. England Rosehaugh Stanhope Develo
SOM149 Solana Marriott Hotel Design/Completion 1988/1990 Westlake. Texas. USA Maguire Thomas Partner
SOM161 Holy Angels Church Design/Completion 1989/1991 Chicago, Illinois, USA Holy Angels Parish 18,4
SOM171 The Milstein Hospital Building Design/Completion 1988/1990 New York, New York.
więcej podobnych podstron