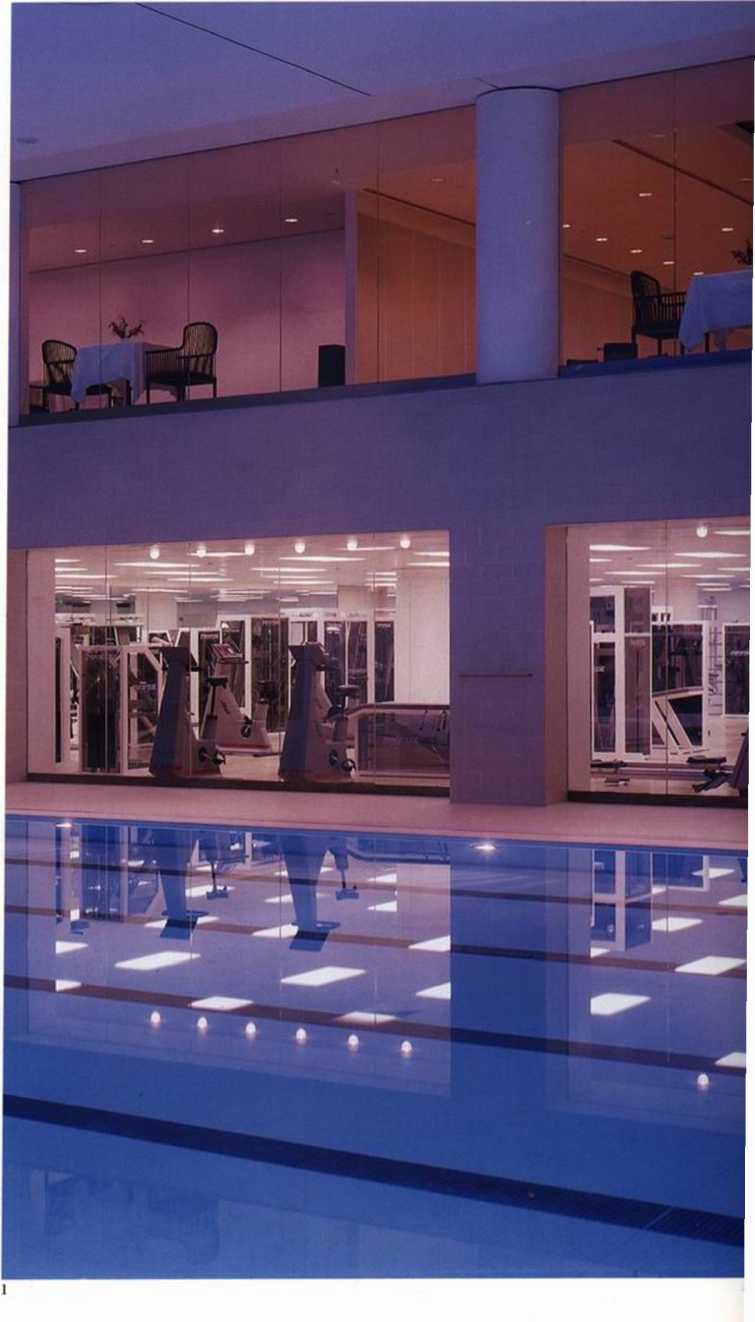SOM137
r
Broadgate Leisure Club
Design/Completion 1988/1990 London. England
Rosehaugh Stanhope Developments PLC 21,520 square feet
As part of thc Broadgate development at Liverpool Street Station, the Broadgate Leisure Club provides a mix of leisure, health and sports facilities for members of the local business community. Facilities include a bar, restaurant, and swimming pool, as well as squash courts, exercise rooms and a comprehensive gymnasium.
The design focuses on the swimming pool which is located in a large, double-hcight hall adorned by a 100-foot mosaic wali designed by Howard Hodgekin. Although the club has no direct exposure to the outside, the design creates the illusion of a spacious outdoor environment.
The club is on two levels, with the reception lobby, lounge, and bar areas above, and sports areas and changing facilities below. The staircase is an extension of the public areas with landings and intermediate spaces that accommodate tables and chairs, allowing views of thc squash courts below.
1 Swimming pool. training.rooms, and restaurant
2 Reception arca and restaurant
3 Swimming pool with artwork wali

154
Wyszukiwarka
Podobne podstrony:
54595 SOM002 Broadgate Development Design/Completion 1987/1990 London, England Rosehaugh Stanhope De
SOM149 Solana Marriott Hotel Design/Completion 1988/1990 Westlake. Texas. USA Maguire Thomas Partner
SOM171 The Milstein Hospital Building Design/Completion 1988/1990 New York, New York.
34647 SOM167 Aurora Municipal Justice Center Design/Completion 1988/1990 Aurora, Colorado, USA Auror
66122 SOM090 Stockley Park Design/Completion 1988/1990 Hillingdon, Middlesex, England Stockley
53865 SOM147 Chicago Place Design/Completion 1988/1991 Chicago, Illinois, USA Brookfield Develo
SOM121 Canary Wharf Design/Completion 1985/1991 London. England Olympia and York Canary Wharf Ltd 12
SOM096 Columbia Savings & Loan Design/Completion 1988/1991 Beverly Hills, California, USA C
SOM133 Doncaster Leisure Park Design/Completion 1992/2002 Doncaster, Yorkshire, England Doncast
więcej podobnych podstron