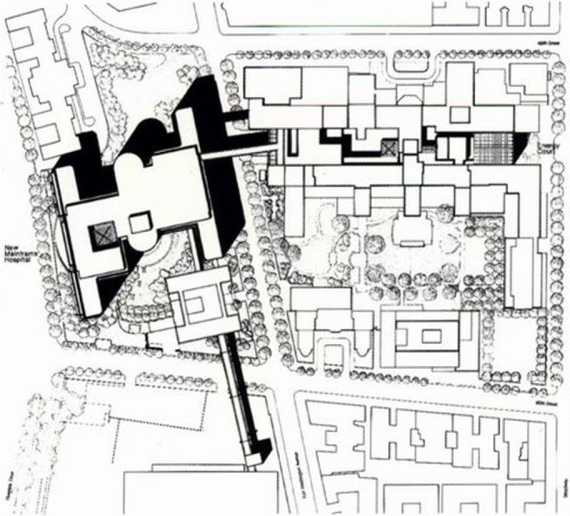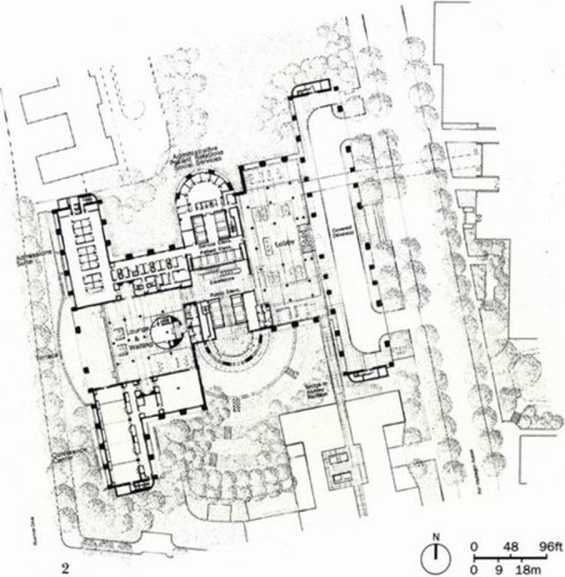SOM171
The Milstein Hospital Building
Design/Completion 1988/1990 New York, New York. USA Columbia-Presbyterian Medical Center
839,000 square feet new construction; 497,000 square feet renovation Steel structure Veneer masonry
As the centerpiece of the Presbyterian Hospital modernization and consolidation, the Milstein Hospital Building houses 745 beds, ancillary diagnostic and treatment areas, and 22 new operating rooms.
The grid established by brick masonry with stacked bond joints contrasts with the existing hospital buildings; however, the beige-hued masonry relates the building to the larger context. The long facade of the main building is deliberately emphasized to reinforce the hospitaPs prominence as a major city institution—a teaching hospital known for its many areas of specialization. The building fronts on the Hudson River and is visible from both Riverside Drive and the Henry Hudson Parkway.
A combination galleria and concourse, the “Energy Court," serves as the major east-west circulation link between the existing complex and the building, creating a new front door on Broadway as well as providing access to all existing buildings. Public amenides such as shops, lounges, and recreational and educauonal facilities are locatcd within that link.

0 120 240ft
0 23 46m

188
Wyszukiwarka
Podobne podstrony:
SOM137 rBroadgate Leisure Club Design/Completion 1988/1990 London. England Rosehaugh Stanhope Develo
SOM149 Solana Marriott Hotel Design/Completion 1988/1990 Westlake. Texas. USA Maguire Thomas Partner
34647 SOM167 Aurora Municipal Justice Center Design/Completion 1988/1990 Aurora, Colorado, USA Auror
66122 SOM090 Stockley Park Design/Completion 1988/1990 Hillingdon, Middlesex, England Stockley
SOM096 Columbia Savings & Loan Design/Completion 1988/1991 Beverly Hills, California, USA C
SOM177 Y Transitional Housing for the Homeless Design/Completion 1987/1993 New York. New York.
SOM207 Jin Mao Building Design/Completion 1993/1998 Shanghai, China China Shanghai Foreign Trade Cen
więcej podobnych podstron