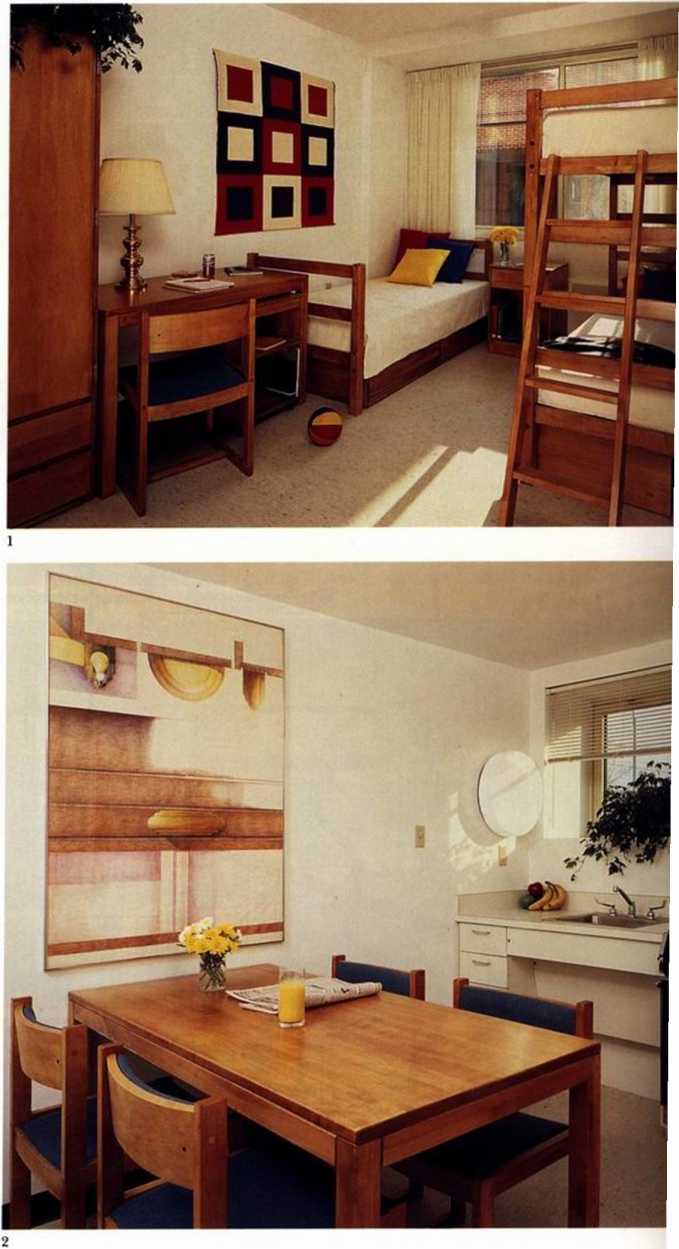SOM177
Y Transitional Housing for the Homeless
Design/Completion 1987/1993 New York. New York. USA N City of New York Department of General Services
700,000 square feet Concrete; CMU wali and precast plank Brick veneer
o o
1
t]
0
1 n c t 1 ( C ( C B S z I
1
ć
c
t
e
F
3
t
a
c
c
t
As models for a public program providing housing for homeless singles and families, both schemes offer amenides such as medical care and a rangę of social services.
The families building houses approximately 100 families. Organized around a central entrance pavilion with social services and communal areas, the residenual wings contain both single and double living units. The brick buildings are characterized by painted aluminum Windows and a hipped roof on the entrance pavilion, which suggest traditional house forms. Outdoor space and playgrounds are part of the program.
The singles facility houses approximately 185 residents in “clusters” stacked in an interlocking manner throughout the building. Common facilides and dining rooms are centrally located and link difTerent site configuradons.
1 Families: typical bedroom
2 Families: typical kitchen and dining
3 Families: generał vicw
4 Families: playground

1
194
Wyszukiwarka
Podobne podstrony:
00467 Xfbb31bd3227a9d9cedd56fce10b52e 21An Algorithm and a Graphical Approach for the Economic Desi
SOM171 The Milstein Hospital Building Design/Completion 1988/1990 New York, New York.
screenshot CATEGORIES PAG ES
19066 SOM163 Islamie Cultural Center of New York Design/Completion 1989/1991 New York, New York. USA
80226 pg004 Introduction This book is a go do to tho principles of modellmg wilh fabnc for the aspir
ANNA sum09 USA36 The winę red fabric is the perfed foil for the abstract design^ worced up
SOM127 Mission Bay Master Plan Design/Completion 1987/ongoing San Francisco, California, USA Ca
SOM111 Credit Lyonnais Offices Design/Completion 1990/1991 New York, New York, USA Credit
64706 SOM094 Chase Manhattan Bank Operations Center Design/Completion 1991/1993 Yokohama, Japan
więcej podobnych podstron