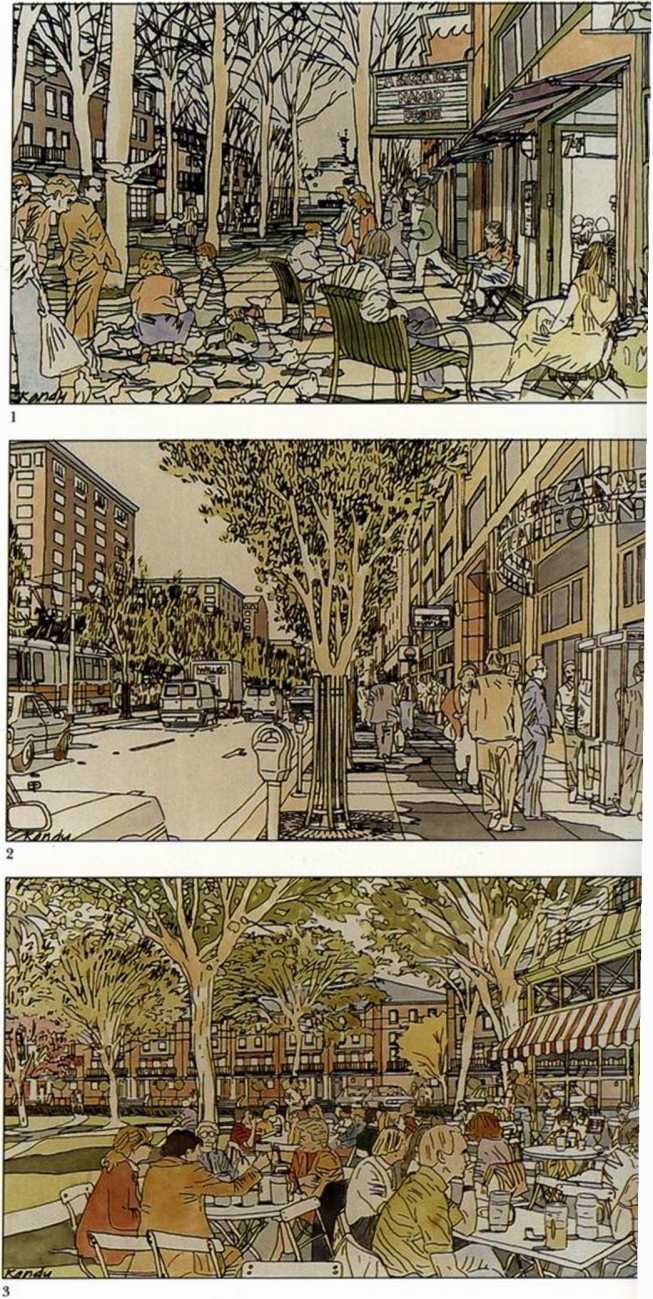SOM127

Mission Bay Master Plan
Design/Completion 1987/ongoing San Francisco, California, USA Catellus Development Corporation Site area: 315 acres
A comprehensive master plan for the mixed-use development of a 315-acre site south of downtown San Francisco, the project is located along the waterfront, creating a new district on land formerly owned by the Southern Pacific Railroad. The centerpiece of the plan is an integrated community which will become an economic and housing resource for the city. Approximately 8,000 residential units are planned to housc people of varying incomcs, including singles, families, and individuals with special needs.
Mission Bay is a predominantly pedestrian environment, with parks and open spaces marking major commercial centers and providing view corridors and pedestrian connections to the waterfront and adjoining districts. When completed, Mission Bay will be one of the largest privately sponsored urban developments in California.
1 I.ong Bridgc Pla/a: stroi ling towards the bay
2 Afternoon on King Street, Mission Bay*s commercial bou!evard
3 An ontdoor cafe in Crcscent Park
4 Aerial vicw of Mission Bay
5 Site plan

144
Wyszukiwarka
Podobne podstrony:
79568 SOM155 Sheraton Pałace Hotel Design/Completion 1987/1991 San Francisco, California. USA K
64813 SOM052 388 Market Street Design/Completion 1982/1986 San Francisco, California, USA Honor
14028 SOM125 Riverside South Master Plan Design/Completion 1992 New York, New York, USA Riverside So
15185 SOM022 Kuningan Persada Master Plan Design/Completion 1993/1995 Jakarta, Indonesia P.T. K
45788 SOM018 Columbus Center Design/Completion 1987/ New York, New York, USA Boston Properties&
SOM096 Columbia Savings & Loan Design/Completion 1988/1991 Beverly Hills, California, USA C
SOM193 International Terminal,San Francisco International Airport Design/Completion 1994/1997 San Fr
76664 SOM050 Gas Company Tower Design/Completion 1988/1991 Los Angeles, California, USA Maguire
SOM177 Y Transitional Housing for the Homeless Design/Completion 1987/1993 New York. New York.
więcej podobnych podstron