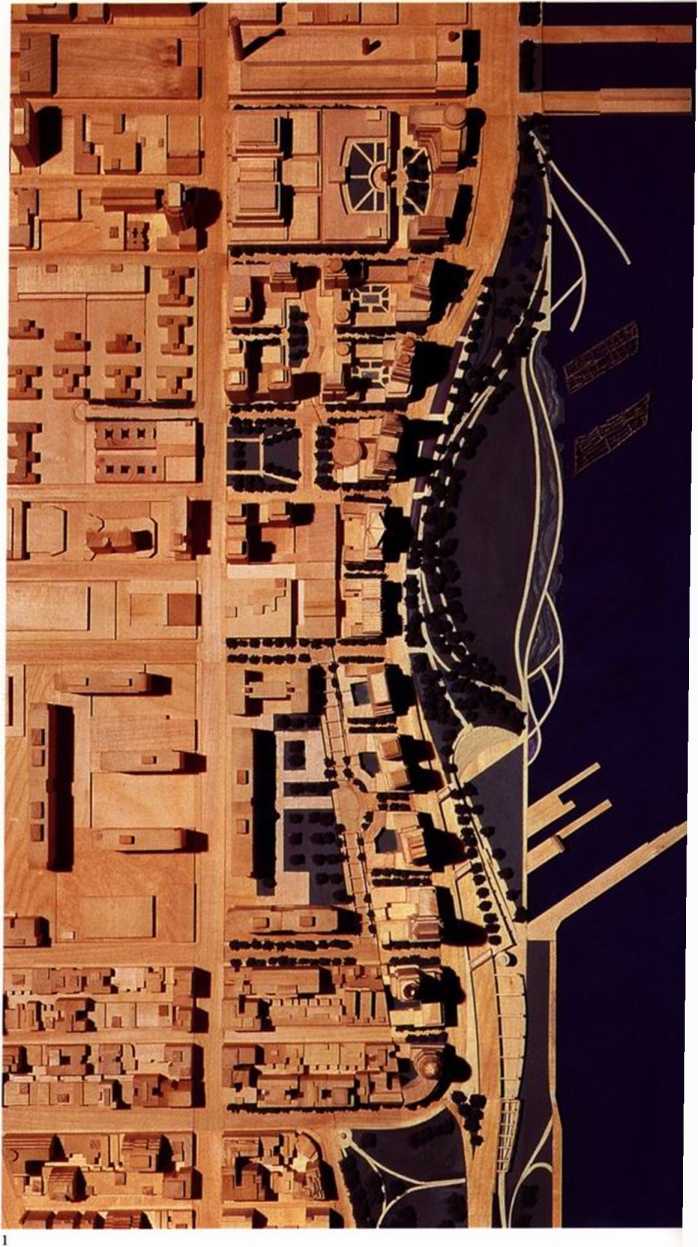14028 SOM125
Riverside South Master Plan
Design/Completion 1992
New York, New York, USA
Riverside South Planning Corporation
6.1 million square feet (site area: 55 acres)
Situated along the Hudson River between 59th and 72nd Streets, Rivcrside South is a tract of undeveloped land. Formerly the site of an extensive raił yard, the area is still occupied by an active Amtrak linę, a portion of the elevated West Side Highway, and inaccessible, dilapidated pierś. The plan brings the city back to the river by extending the Street grid westward and introducing a public park along the waterfront.
The development program consists of 5,700 residential units, neighborhood retail, ofFices, cultural and community facilities, Film studios, and a 23-acre riverfront park. A crucial element of the program is the relocation of the West Side Highway inland and at-grade. The master plan prescribes land use, building envelopes, urban design guidelines, an open space plan, and a phasing plan. The neighborhood vocabulary of townhouses, streetwall apartment buildings, and narrow towers characterizes the planned buildings.
1 Model: sile plan view
2 Rendering of projcct from ihe north

142
Wyszukiwarka
Podobne podstrony:
SOM127 Mission Bay Master Plan Design/Completion 1987/ongoing San Francisco, California, USA Ca
15185 SOM022 Kuningan Persada Master Plan Design/Completion 1993/1995 Jakarta, Indonesia P.T. K
SOM064 Birmann 21 Design/Completion 1992/1996 Sao Paulo, Brazil Birmann S.A. Comercio e Empreendimen
SOM096 Columbia Savings & Loan Design/Completion 1988/1991 Beverly Hills, California, USA C
SOM201 Morrow Dam Design/Completion 1985/1986 Kalamazoo County, Michigan, USA STS Consultants L
SOM133 Doncaster Leisure Park Design/Completion 1992/2002 Doncaster, Yorkshire, England Doncast
78454 SOM076 Das American Business Center at Checkpoint Charlie Design/Completion 1992/1996 Berlin,
SOM064 Birmann 21 Design/Completion 1992/1996 Sao Paulo, Brazil Birmann S.A. Comercio e Empreendimen
więcej podobnych podstron