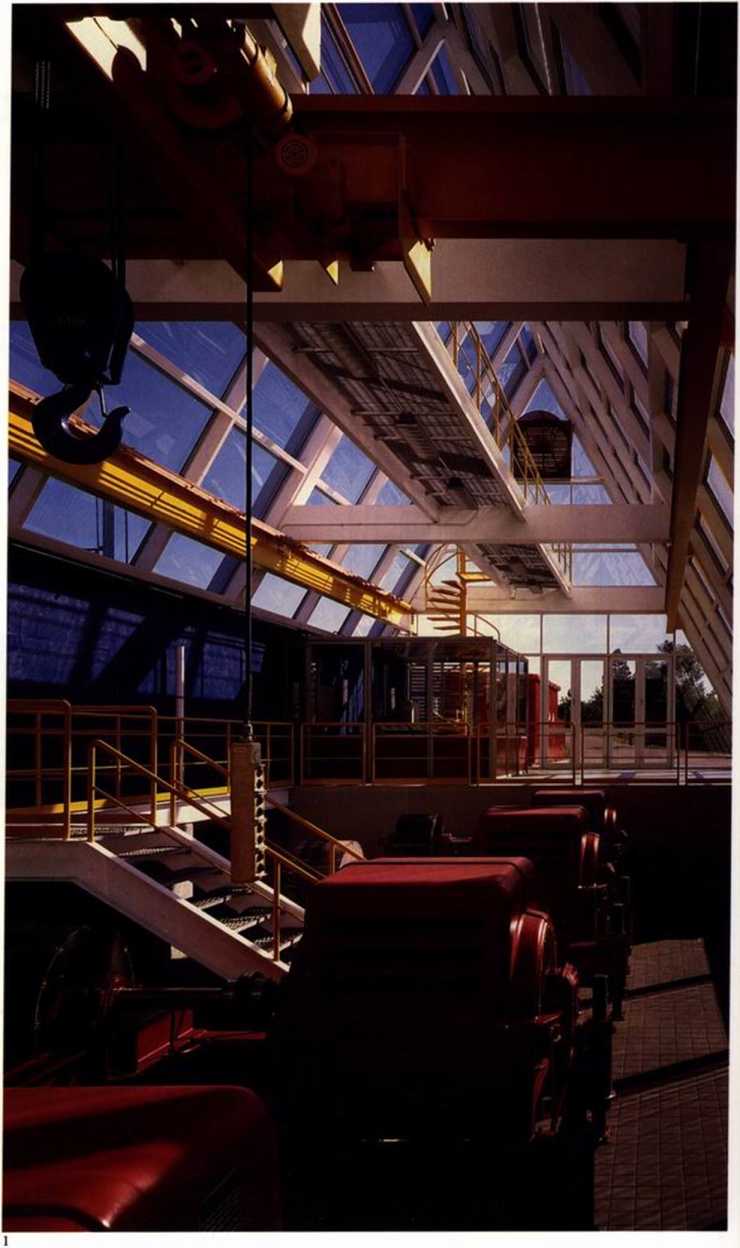SOM201
Morrow Dam
Design/Completion 1985/1986 Kalamazoo County, Michigan, USA STS Consultants Ltd Steel frame
Concrete, glass błock, glass
The project is a hydroelectric power plant housing machinery and related dynamie operations. A prismatic triangular structure continues the rhythm of the existing spillway expressing the strength of the power housed within. The design uses the triangle as a basie form, the Steel bent as a modulator, and the green glass sheathing as a reflector of the sky, water, and landscape.
For generał maintenance, removal, and replacement of the hydroelectric machinery within the plant, a crane was incorporated into the structure. The crane can travel freely longitudinally and transversely throughout the space.
A computerized system, operated from the control room at grade level, monitors the hydroelectric machinery. The dam also acts as a passive solar collcctor.
1 Interior view from generator levcl
2 Extcrior view looking north-cast
3 East clcvation

218
Wyszukiwarka
Podobne podstrony:
SOM201 Morrow Dam Design/Completion 1985/1986 Kalamazoo County, Michigan, USA STS Consultants L
64813 SOM052 388 Market Street Design/Completion 1982/1986 San Francisco, California, USA Honor
SOM107 Sun Bank Center Design/Completion 1985/1987 Orlando, Florida, USA Lincoln Property Compa
SOM121 Canary Wharf Design/Completion 1985/1991 London. England Olympia and York Canary Wharf Ltd 12
SOM183 Northwest Frontier Province Agricultural University Design/Completion 1985/1994 Peshawar, Pak
SOM183 Northwest Frontier Province Agricultural University Design/Completion 1985/1994 Peshawar, Pak
66996 SOM159 The Art Institute of ChicagoRenovation of Second Floor Galleries of European Art Design
74627 SOM157 McCormick Place Expositlon Center Expansion Design/Completion 1984/1986 Chicago, Illino
SOM096 Columbia Savings & Loan Design/Completion 1988/1991 Beverly Hills, California, USA C
SOM127 Mission Bay Master Plan Design/Completion 1987/ongoing San Francisco, California, USA Ca
więcej podobnych podstron