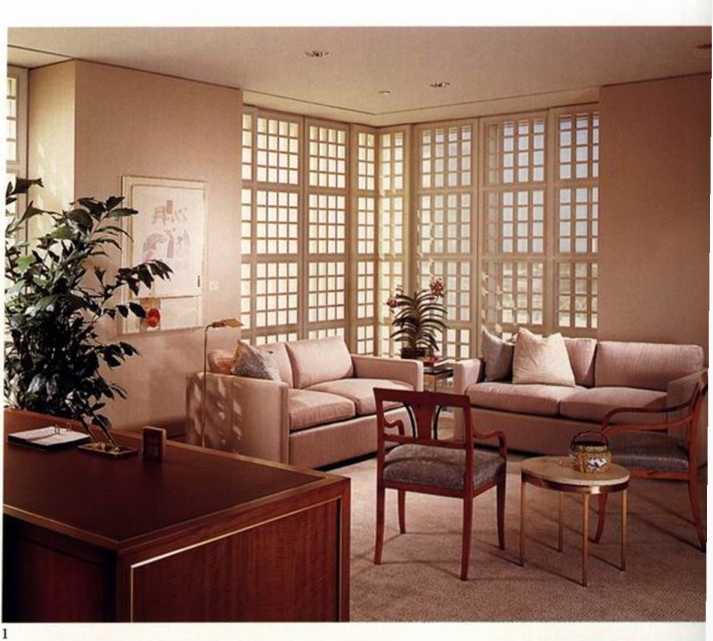SOM107
Sun Bank Center
Design/Completion 1985/1987 Orlando, Florida, USA Lincoln Property Company/Sun Bank 650,000 square feet (site area: 5.9 acres) Steel frame
Granite, marble, glass, metal details
A multi-use complex in the heart of Orlando, the project is the most substantial single development in the history of the city. The 30-story tower is connected to an existing 10-story offlce building via an eight-story glass-enclosed atrium and 45-foot-long bridges on selected floors. Customers pass through a two-story ceremoniał entrance into a main banking hall. This is a 110-foot-high semicircular space carved from the base of the building and realized in three types of stone and a wali of lacquered teal within a grid of bronze insets.
The interior design is particularly noteworthy for its use, in a commercial space, of furnishings morę readily associated with residential settings.
While floors four through eight are typical administrative spaces with Knoll workstations, the upper executive floors are characterized by anigre walls, etched glass panels, custom-designed Office furniture with lacquered bases and blue pearl granite tops, and a collection of Biedermeier furniture.


MM MM
mm km* mm mm
i
y > /

KM*
MM
mm
mm
MM
MM
MM
mm
MM
mm
MM
mm
mm
MM
mm
MM

122
2
Wyszukiwarka
Podobne podstrony:
13391 SOM012 Rowes Wharf Design/Completion 1982/1987 Boston, Massachusetts, USA The Beacon Comp
SOM040 AT&T Corporate Center Design/Completion 1986/1989 Chicago, Illinois, USA Stein &
72852 SOM066 The World Center Design/Completion 1992/1995 Manila, The Philippines MegaWorld Properti
34647 SOM167 Aurora Municipal Justice Center Design/Completion 1988/1990 Aurora, Colorado, USA Auror
42808 SOM054 303 West Madison Design/Completion 1984/1988 Chicago, Illinois, USA Jaymont Proper
SOM058 United Gulf Bank Design/Completion 1982/1987 Manama, Bahrain United Gulf Bank 98,00
64706 SOM094 Chase Manhattan Bank Operations Center Design/Completion 1991/1993 Yokohama, Japan
45788 SOM018 Columbus Center Design/Completion 1987/ New York, New York, USA Boston Properties&
więcej podobnych podstron