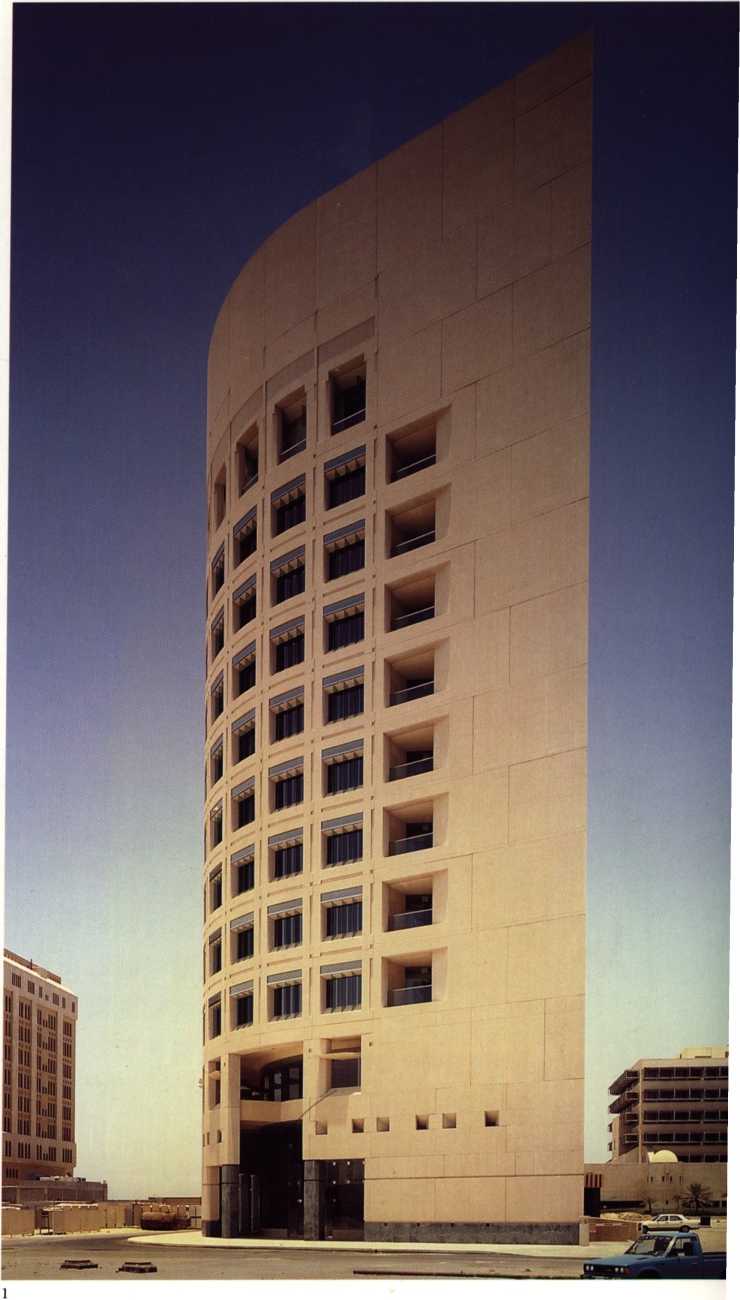SOM058
United Gulf Bank
Design/Completion 1982/1987 Manama, Bahrain United Gulf Bank 98,000 square feet Steel frame
Precast concrete, glass
This 12-story office building located in the Diplomatic Quarter is responsive to the physical, climatological and cultural conditions of its context. The curved facade mediates between the public realm of the Street and the private realm of the bank. A three-story arcade at ground level shields pedestrians from the harsh sun, dust, and noise of the Street, echoing the regional vocabulary of arcades and shaded streets.
Windows are deeply recessed in the exterior wali. Vertical green glass fms, oriented north-south, effectively intercept lower east and west sunlight, evoking the mashrebeeyah, the indigenous latticed sunscreen. Open office areas surround a 10-story atrium, bridged by glass błock terraces that allow daylight to penetrate into all interior spaces. External light is admitted to the atrium through a pattern of narrow slots in the thick north-east wali.
1 View from the east
2 Section through the atrium
3 Level 10 plan
4 Tapestry of United Gulf Bank

74
Wyszukiwarka
Podobne podstrony:
13391 SOM012 Rowes Wharf Design/Completion 1982/1987 Boston, Massachusetts, USA The Beacon Comp
SOM020 CSC Bangkok Design/Completion 1991/ Bangkok, Thailand City Realty Company, Ltd 3,28
33463 SOM181 Kirchsteigfeld Design/Completion 1993/1995 Potsdam, Germany GROTH + GRAALFS GmbH&n
SOM107 Sun Bank Center Design/Completion 1985/1987 Orlando, Florida, USA Lincoln Property Compa
64813 SOM052 388 Market Street Design/Completion 1982/1986 San Francisco, California, USA Honor
SOM048 Plaża Rakyat Design/Completion 1993/1998 Kuala Lumpur, Malaysia Daewoo Corporation
41399 SOM131 r7i« , - 7^5 ^Potsdam Design/Completion 1992/2000 Potsdam. Germany LEG Site area: 4.300
40670 SOM205 Russia Tower Design/Completion 1992/2001 Moscow, Russia BDJ International/Fuller&n
SOM044 National Commercial Bank of Jeddah Design/Completion 1979/1983 Jeddah, Saudi Arabia National
więcej podobnych podstron