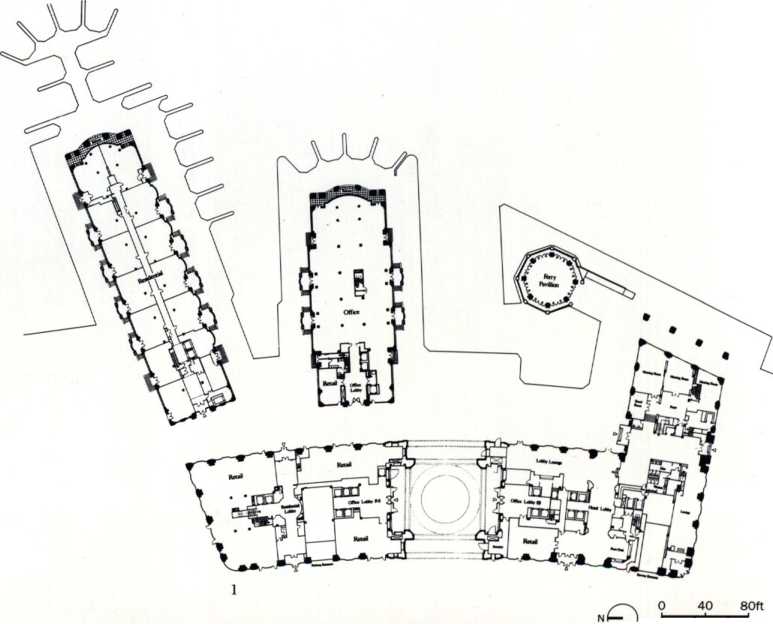13391 SOM012
Rowes Wharf
Design/Completion 1982/1987 Boston, Massachusetts, USA The Beacon Companies 665,000 square feet Steel frame
Brick and precast concrete cladding
Rowes Wharf accommodates a complex program of offlces, condominium residences, restaurants, underground parking, shops, a hotel and health club, and facilities for private and commuter boats in an assemblage of buildings.
The development is on a 5.4-acre land and water site, two-thirds of which is devoted to open space. By continuing the urban facade, the building is decisively reconnected with the urban fabric; by following the curve of Atlantic Avenue, the design reinforces the Street edge and defines the Street as the primary element of the public domain.
Like the existing wharf buildings that characterize Boston Harbor, the new buildings are straightforward, almost industrial in their appearance. The complex is open to those approaching the city by boat, with a central arch that functions as a gateway into the city.

'—y 0 9 18m
|
|BI pjjB iiPil FliiPSS |
1 |
EaBLlJi | |
|
iLffl 11 P |
mffmn | ||
|
■■ , i( 1 ^ Jg |
O |
1 Ground-floor plan
2 View of ferry terminal
3 View from harbor
28
Wyszukiwarka
Podobne podstrony:
SOM107 Sun Bank Center Design/Completion 1985/1987 Orlando, Florida, USA Lincoln Property Compa
SOM058 United Gulf Bank Design/Completion 1982/1987 Manama, Bahrain United Gulf Bank 98,00
42808 SOM054 303 West Madison Design/Completion 1984/1988 Chicago, Illinois, USA Jaymont Proper
53865 SOM147 Chicago Place Design/Completion 1988/1991 Chicago, Illinois, USA Brookfield Develo
SOM121 Canary Wharf Design/Completion 1985/1991 London. England Olympia and York Canary Wharf Ltd 12
64813 SOM052 388 Market Street Design/Completion 1982/1986 San Francisco, California, USA Honor
SOM040 AT&T Corporate Center Design/Completion 1986/1989 Chicago, Illinois, USA Stein &
SOM064 Birmann 21 Design/Completion 1992/1996 Sao Paulo, Brazil Birmann S.A. Comercio e Empreendimen
SOM149 Solana Marriott Hotel Design/Completion 1988/1990 Westlake. Texas. USA Maguire Thomas Partner
SOM161 Holy Angels Church Design/Completion 1989/1991 Chicago, Illinois, USA Holy Angels Parish 18,4
SOM211 World Trade Center Prototype Design/Completion 1994/1997 Kaneohe, Hawaii, USA Siegfried Schus
więcej podobnych podstron