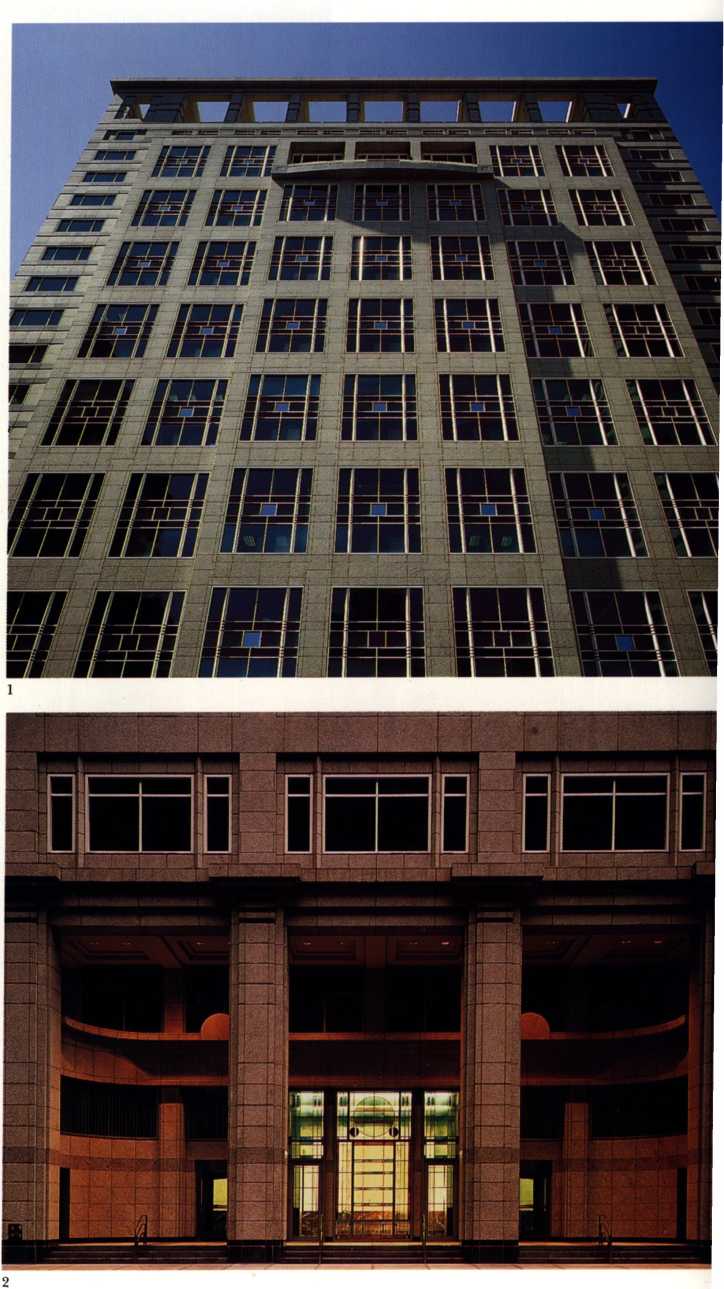42808 SOM054
303 West Madison
Design/Completion 1984/1988 Chicago, Illinois, USA Jaymont Properties Inc.
350,000 square feet Steel frame
Granite, glass błock, metal details
The tower design reinterprets basie elements that characterized the Chicago School: distinct base, middle, and crown elements; tripartite oriel Windows; and ground-floor retail. The lower floors defme the base of the building, while the third floor makes a transition between base and shaft. At the building top, a single story between the shaft and a two-story loggia with open roof coffers defines the crown while reiterating the structural grid.
The wali surface is articulated with oriel Windows and layers of light gray granite with polished green granite trim. White-painted window frames and mullions with horizontal red accent stripes on the two-story spandrels characterize the fenestration. Reflective glass “buttons” at the center of each spandrel refer to the adjacent reflective glass tower.
1 View of Franklin Street facade with open roof coffers
2 Franklin Street entry with stained glass Windows
3 Obliąue view along Franklin Street

70
Wyszukiwarka
Podobne podstrony:
74627 SOM157 McCormick Place Expositlon Center Expansion Design/Completion 1984/1986 Chicago, Illino
SOM040 AT&T Corporate Center Design/Completion 1986/1989 Chicago, Illinois, USA Stein &
SOM161 Holy Angels Church Design/Completion 1989/1991 Chicago, Illinois, USA Holy Angels Parish 18,4
53865 SOM147 Chicago Place Design/Completion 1988/1991 Chicago, Illinois, USA Brookfield Develo
SOM107 Sun Bank Center Design/Completion 1985/1987 Orlando, Florida, USA Lincoln Property Compa
13391 SOM012 Rowes Wharf Design/Completion 1982/1987 Boston, Massachusetts, USA The Beacon Comp
47929 SOM038 Dearborn Tower Design/Completion 1988 Chicago, Illinois, USA Bramalea, USA 2,
SOM064 Birmann 21 Design/Completion 1992/1996 Sao Paulo, Brazil Birmann S.A. Comercio e Empreendimen
SOM211 World Trade Center Prototype Design/Completion 1994/1997 Kaneohe, Hawaii, USA Siegfried Schus
SOM064 Birmann 21 Design/Completion 1992/1996 Sao Paulo, Brazil Birmann S.A. Comercio e Empreendimen
więcej podobnych podstron