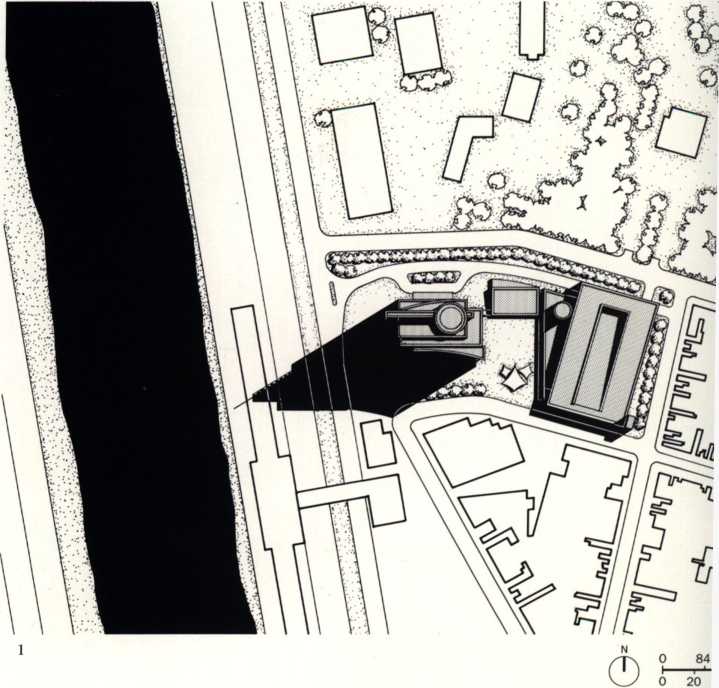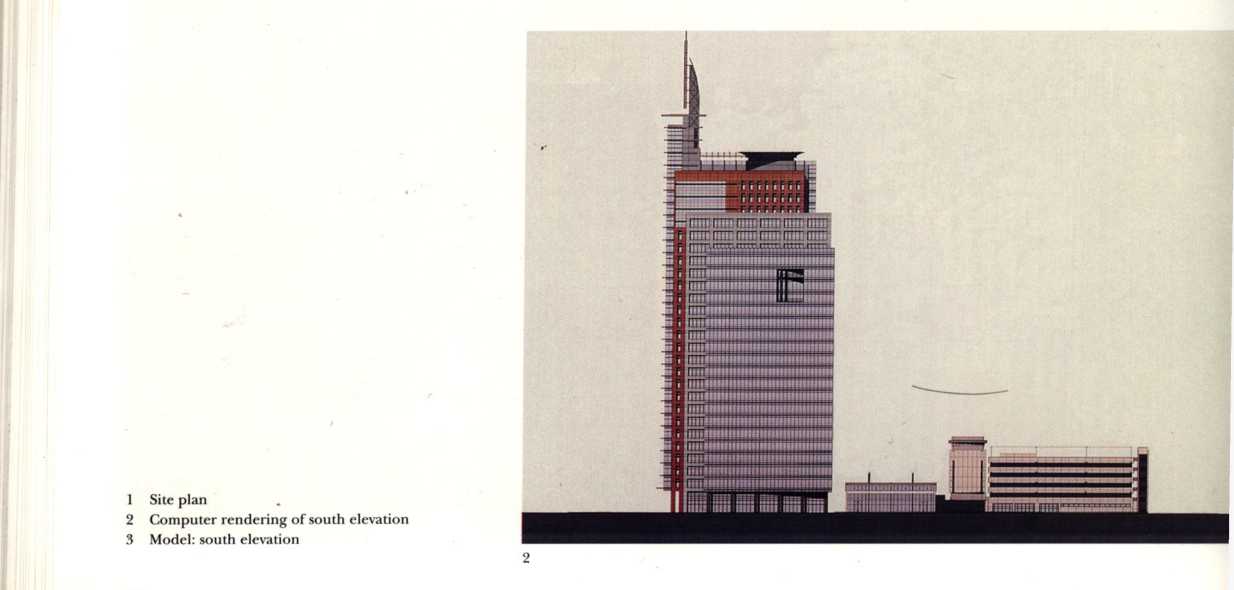SOM064

Birmann 21
Design/Completion 1992/1996 Sao Paulo, Brazil
Birmann S.A. Comercio e Empreendimentos 375,000 square feet Concrete structure
Glass and metal curtain wali, Brazilian granites, marble
Designed to be the regional headquarters for international corporations in Sao Paulo’s newest commercial sector, the 24-story office tower includes an executive dining club, a conference center, a cafeteria, a health club, and public gardens.
The design is a harmonious composition of vertical forms varying in texture, materials and color, the focus of which is an external Steel skeleton that culminates in a 490-foot spire.
The spire and the building’s placement perpendicular to the city’s peripheral highway establish a presence on the skyline.
The major glazed facade is curved slightly towards the south for the proper orientation in the Southern hemisphere, and provides views of the Pinheiros River. The northern facade, including the main entrance, is clad in Brazilian granites and marble, and features smaller, deeper Windows to reduce cooling loads.


80
Wyszukiwarka
Podobne podstrony:
SOM064 Birmann 21 Design/Completion 1992/1996 Sao Paulo, Brazil Birmann S.A. Comercio e Empreendimen
78454 SOM076 Das American Business Center at Checkpoint Charlie Design/Completion 1992/1996 Berlin,
SOM209 International Finance Sguare Design/Completion 1993/1996 Guangzhou Tianhe, China China Entert
SOM133 Doncaster Leisure Park Design/Completion 1992/2002 Doncaster, Yorkshire, England Doncast
18487 SOM078 Industrial and Commercial Bank of China Design/Completion 1993/1996 Beijing, China Indu
SOM133 Doncaster Leisure Park Design/Completion 1992/2002 Doncaster, Yorkshire, England Doncast
41399 SOM131 r7i« , - 7^5 ^Potsdam Design/Completion 1992/2000 Potsdam. Germany LEG Site area: 4.300
71643 SOM088 Administrative Centre for Sun Life Assurance Society Design/Completion 1991/1996 Bristo
więcej podobnych podstron