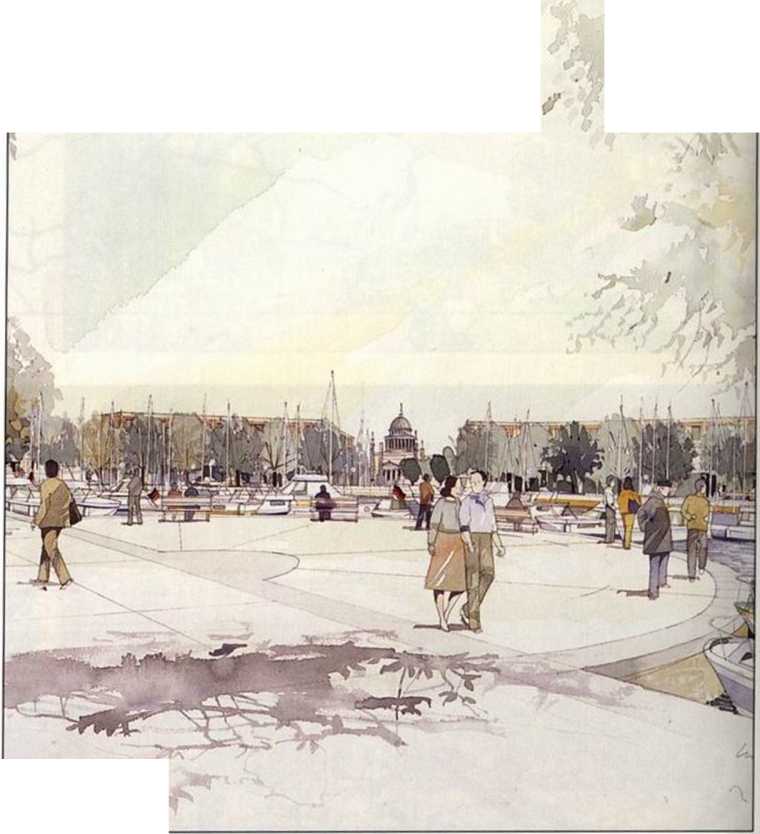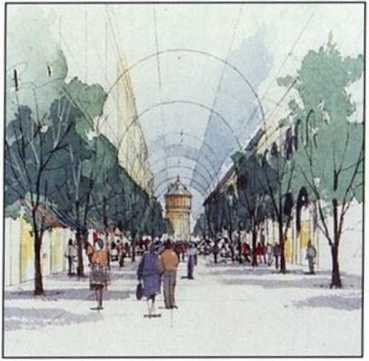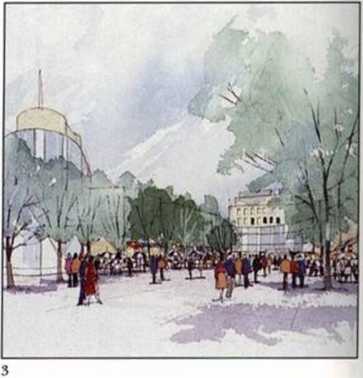41399 SOM131
r7i« , -

7^5 ^

Potsdam
Design/Completion 1992/2000
Potsdam. Germany
LEG
Site area: 4.300,000 sguare feet (99 acres)
This project involves a feasibility study and master plan for the redevelopmcnt of raił yards and derelict industrial land adjacent to the historie city center of Potsdam.
The master plan proposals include commercial dcvelopment bridging the railway tracks which currently divide the site. Phased redevelopment involves initial site reclamation and construcdon beginning with a new raił terminal, with commercial development on the western portion of the site. Subsequent phases of construction will include a hotel, residential accommodation and additional ofTice buildings in a mixed arrangement across the site. New roads and utility infrastructure will be provided and a riverside marina will act as the focus for the new residential area.
1 View from rivcrside marina to Nickolei Kirche
2 View to listed water tower
3 View of typical landscapcd plaża
4 Model: aerial vicw from the south
5 Site plan of proposcd dcvelopmcnt
2

148
Wyszukiwarka
Podobne podstrony:
78454 SOM076 Das American Business Center at Checkpoint Charlie Design/Completion 1992/1996 Berlin,
40670 SOM205 Russia Tower Design/Completion 1992/2001 Moscow, Russia BDJ International/Fuller&n
53653 SOM135 Sydney Harbour Casino Design/Completion 1993 Sydney. Australia Circus-Circus Site area:
SOM064 Birmann 21 Design/Completion 1992/1996 Sao Paulo, Brazil Birmann S.A. Comercio e Empreendimen
SOM133 Doncaster Leisure Park Design/Completion 1992/2002 Doncaster, Yorkshire, England Doncast
SOM064 Birmann 21 Design/Completion 1992/1996 Sao Paulo, Brazil Birmann S.A. Comercio e Empreendimen
SOM133 Doncaster Leisure Park Design/Completion 1992/2002 Doncaster, Yorkshire, England Doncast
72852 SOM066 The World Center Design/Completion 1992/1995 Manila, The Philippines MegaWorld Properti
14028 SOM125 Riverside South Master Plan Design/Completion 1992 New York, New York, USA Riverside So
więcej podobnych podstron