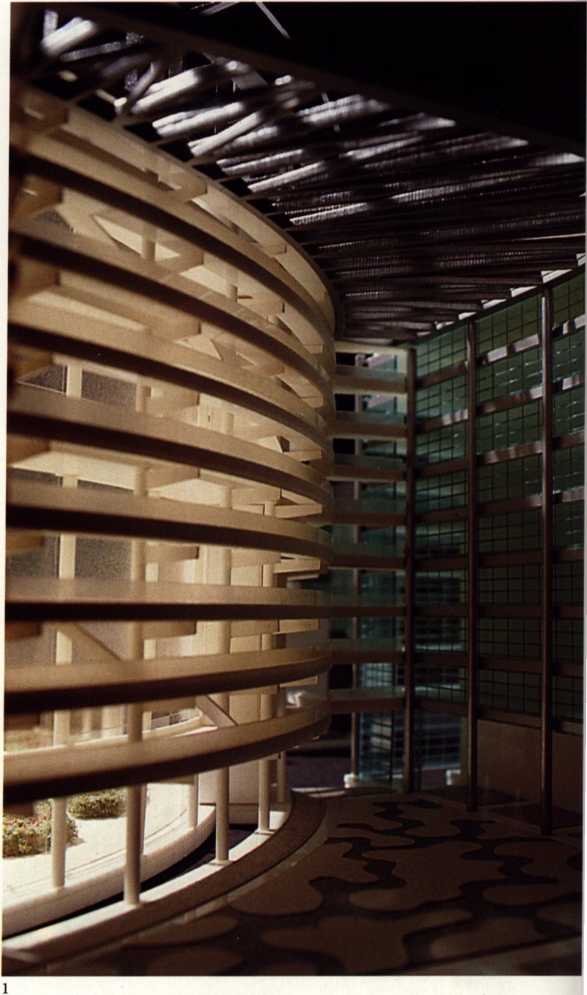18487 SOM078
Industrial and Commercial Bank of China
Design/Completion 1993/1996 Beijing, China
Industrial and Commercial Bank of China 1,000,000 square feet Steel moment frame Metal and glass
Located on Chang An Street, the ceremoniał entry to Tiananmen Square, the siting of the bank reflects fundamental principles of Chinese urban design.
The plan organizes the building axially, incorporating geometrie forms that refer to historie precedents. The 150-foot height limit, 100- to 115-foot setbacks, and a double row of trees along the boulevard enhance the civic and monumental presence of the project.
The design for the new headquarters provides a hierarchy of major spaces that are designed for futurę expansion, and incorporates reereation areas, an interior garden plaża, and parking for automobiles and bicycles. The south-facing ceremoniał entry, at the main facade, is approached by a controlled-access driveway for the use of arriving dignitaries. Taxi drop-off points and access to surface and below-grade parking are provided at east and west employee entries. The careful massing results in only minimal shading of the adjacent buildings.

1 Interior detail of curved wali
2 View of main entrance from south corner
3 Aerial view
94
Wyszukiwarka
Podobne podstrony:
SOM044 National Commercial Bank of Jeddah Design/Completion 1979/1983 Jeddah, Saudi Arabia National
SOM209 International Finance Sguare Design/Completion 1993/1996 Guangzhou Tianhe, China China Entert
SOM207 Jin Mao Building Design/Completion 1993/1998 Shanghai, China China Shanghai Foreign Trade Cen
64706 SOM094 Chase Manhattan Bank Operations Center Design/Completion 1991/1993 Yokohama, Japan
32199 SOM129 Saigon South Design/Completion 1993/ongoing Ho Chi Minh City. Vietnam Central Trading a
W.X. Huang and X.Z. Chen (Orał discussion) TIGER HILL PAGODA OF SUZHUO, THE PISA OF CHINA Tiger Hill
? Cosmographies in Romanian 159 ( = probably Cathai, in the Norlh of China), deocribed as “The
61. B.107360 HOW finance is shaping the economies of China, Japan, and Korea / ed. by Yung Chul Park
więcej podobnych podstron