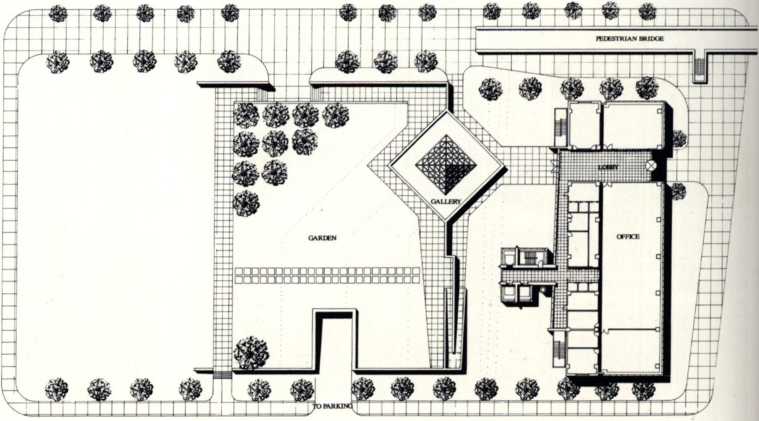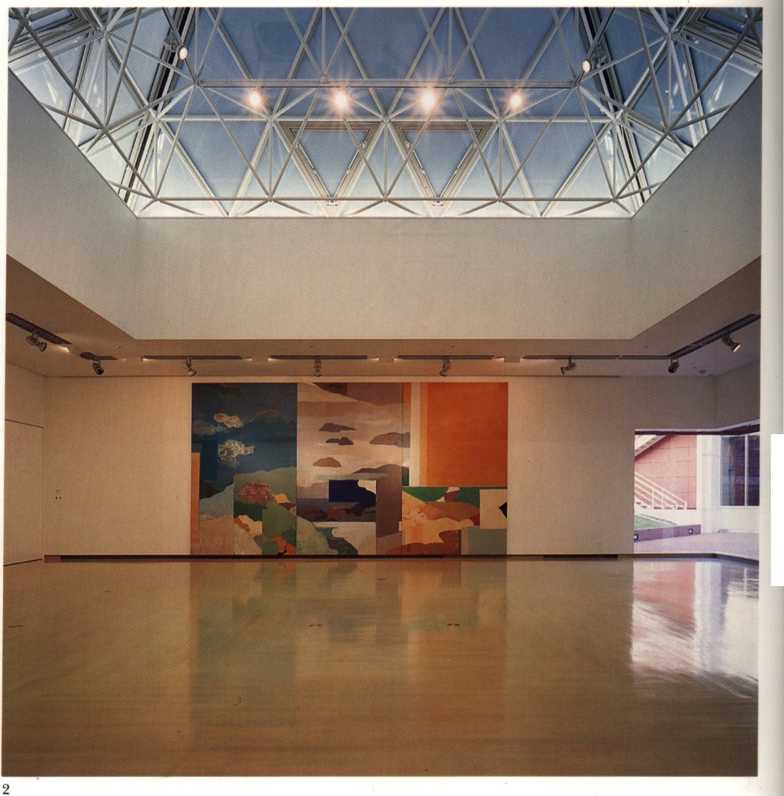64706 SOM094
Chase Manhattan Bank Operations Center
Design/Completion 1991/1993 Yokohama, Japan Chase Manhattan Bank 100,000 square feet Steel frame
Glass and metal curtain wali, red Indian sandstone
Situated in the Kohoku New Town planned community, the site is organized around an enclosed garden precinct that provides space for cultural activities, and is adjacent to a gallery. A conceptualized relationship between building and landscape dominates the design.
In response to the topography of the site, the buildings have been developed on three levels, with office blocks on upper and lower levels, and an intermediate garden Ievel.
The office buildings are simple geometrie forms, featuring column-free areas that are glazed on three sides. Support functions and enclosed offices adjacent to the open office area are articulated as a vertical solid of red sandstone that forms a backdrop to transparent circulation and core elements. The single-level gallery is integrated into the garden design.
1 Site plan
2 Interior: gallery
3 Exterior at night
4 Interior: lobby of office building

29 58ft
14m

108
Wyszukiwarka
Podobne podstrony:
84355 SOM070 Chase Financial Services Center at MetroTech Design/Completion 1991/1993 Brooklyn, New
19048 SOM203 Commonwealth Edison Company,East Lakę Transmission and Distribution Center Design/Compl
SOM107 Sun Bank Center Design/Completion 1985/1987 Orlando, Florida, USA Lincoln Property Compa
SOM197 KAL Operations Center, Kimpo International Airport Design/Completion 1991/1995 Seoul, South
SOM040 AT&T Corporate Center Design/Completion 1986/1989 Chicago, Illinois, USA Stein &
SOM042 Fubon Banking Center Design/Completion 1990/1994 Taipei, Taiwan ARTECH Inc. 580,000 squa
SOM044 National Commercial Bank of Jeddah Design/Completion 1979/1983 Jeddah, Saudi Arabia National
18487 SOM078 Industrial and Commercial Bank of China Design/Completion 1993/1996 Beijing, China Indu
więcej podobnych podstron