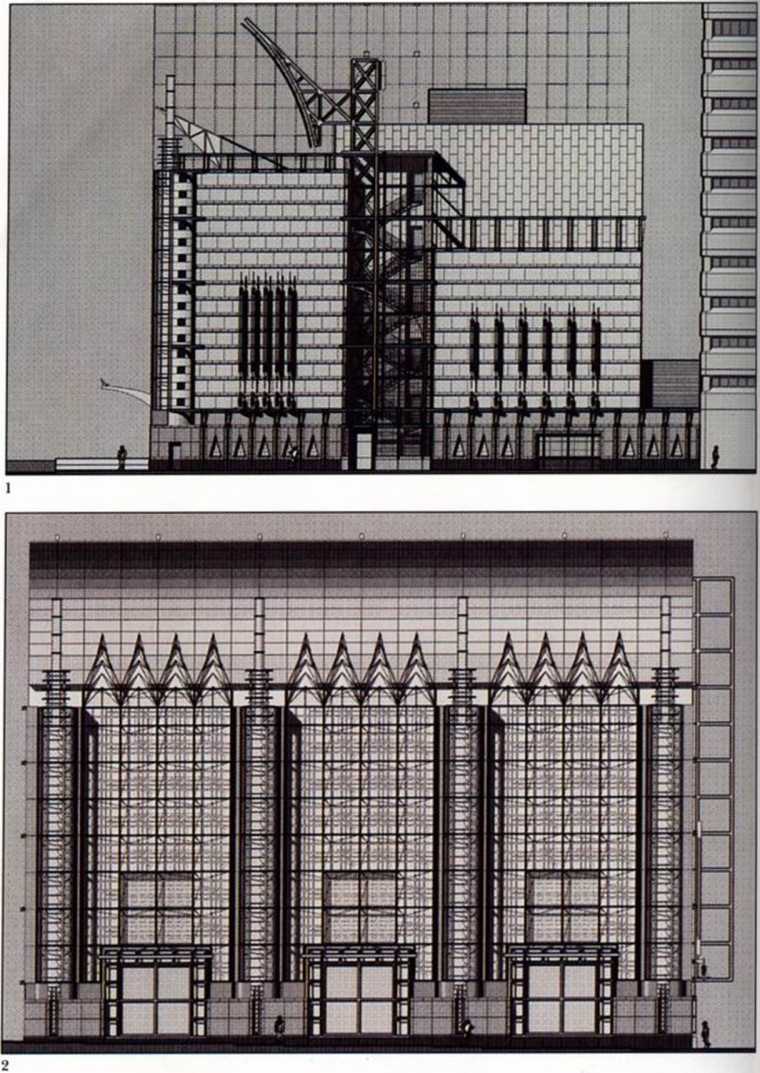19048 SOM203

Commonwealth Edison Company,
East Lakę Transmission and Distribution Center
Design/Completion 1991/1998 Chicago, Illinois, USA Commonwealth Edison Company 100,000 square feet Reinforced concrete structural frame
Granite, limestone, glass, stainless Steel, copper, painted aluminum
The project creates a pedestrian focus at the North Loop entrance to State Street. The State Street facade is emphasized by four columns with lantern capitals and a curved screen backdrop at the roof, and a wali composed of glass and cablc-trussed elements. Using natural light and computer-controlled variable lighting modes, the facade will become an architectural embodiment of the energy of Chicago, celebrating the client’s product and the building’s function.
The layering of architectural elements and the interplay of light and colored glass characterize the State Street facade.
Al ground level, three large display Windows will be devoted to permanent exhibits of civic art.
The Lakę Street facade is divided by an ornamental stair tower, enclosed in elear glass with stainless Steel and painted aluminum frames. At pedestrian level, a series of bronze plaąues created by local artists will cominemorate events of Chicago’s past.
1 Lakc Street elevation
2 State Street elevation 3-4 State Street concept study
220
Wyszukiwarka
Podobne podstrony:
SOM020 CSC Bangkok Design/Completion 1991/ Bangkok, Thailand City Realty Company, Ltd 3,28
SOM056 100 East Pratt Street Design/Completion 1991/1992 Baltimore, Maryland IBM Corporation&nb
SOM107 Sun Bank Center Design/Completion 1985/1987 Orlando, Florida, USA Lincoln Property Compa
»TDX-ASSIST> Coordination of Transmission and Distribution # * data eXchanges f
Suzuki RM250? TRANSMISSION AND CRANKSHAFT 8-11 TRANSMISSION AND CRANKSHAFT 8-11INSTALLATION Install
Contents Correlations to the Common Core Challenge 2 Standards vii Area and
AssistantEngineers Grade 1 East African Posts and Telecommunications Corporation ł t f
Vocabulary of common words in English, Italian, Russian and Yiddish V OCABL LAR WlUrt ITiUAT m***»
41739 Suzuki RM250? 8-8 TRANSMISSION AND CRANKSHAFT 8-8 TRANSMISSION AND CRANKSHAFT BE5II B55IICRAN
UHAM066 THE CAUSES OF HEADACHE AND MIGRAINE ^ U9 Two of the most common headache-causing foods are c
więcej podobnych podstron