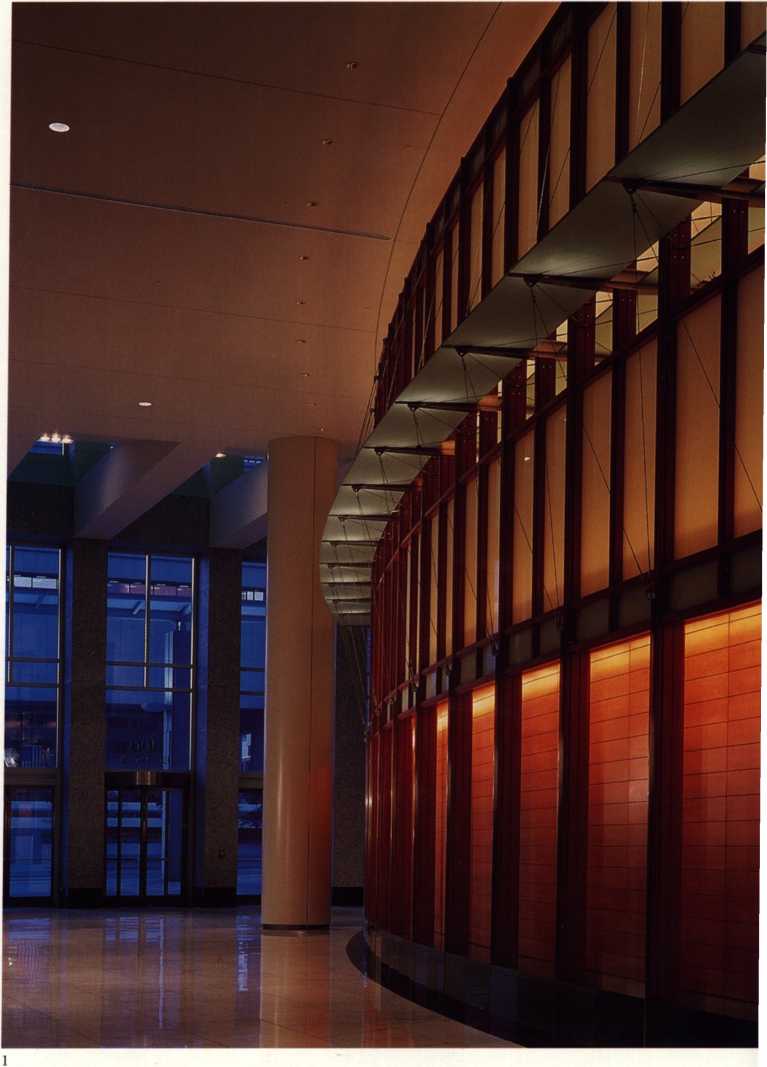SOM056
100 East Pratt Street
Design/Completion 1991/1992 Baltimore, Maryland IBM Corporation 420,000 square feet Steel and concrete
Stone, precast concrete, metal panel curtain wali
The architectural vocabulary of 100 East Pratt Street is an extension of the modernist context that has evolved along Pratt Street and around the Inner Harbor. Set back from Pratt Street, the envelope maintains the 10-story cornice linę of its neighbors, with the 60-foot wide, 28-story tower connected to the north side of IBM’s existing building. The north facade, facing the downtown area, is realized in stone, masonry, and glass, while the south side features a glass and steel bay window overlooking the harbor.
The tower is crowned by a series of exposed steel trusses that support the projecting south facade. In its delicacy of tensile expression, the truss series evokes the maritime imagery of the waterfront. The trusses also provide the wind bracing reąuired by the very narrow tower profile that allows its northern neighbors uninterrupted views of the Inner Harbor.

1
2
Lobby interior View of tower from the harbor
72
Wyszukiwarka
Podobne podstrony:
19048 SOM203 Commonwealth Edison Company,East Lakę Transmission and Distribution Center Design/Compl
SOM020 CSC Bangkok Design/Completion 1991/ Bangkok, Thailand City Realty Company, Ltd 3,28
SOM197 KAL Operations Center, Kimpo International Airport Design/Completion 1991/1995 Seoul, South
64706 SOM094 Chase Manhattan Bank Operations Center Design/Completion 1991/1993 Yokohama, Japan
47437 SOM199 Tribeca Bridge Design/Completion 1991/1994 New York, New York. USA Battery Park Ci
71643 SOM088 Administrative Centre for Sun Life Assurance Society Design/Completion 1991/1996 Bristo
64813 SOM052 388 Market Street Design/Completion 1982/1986 San Francisco, California, USA Honor
84355 SOM070 Chase Financial Services Center at MetroTech Design/Completion 1991/1993 Brooklyn, New
więcej podobnych podstron