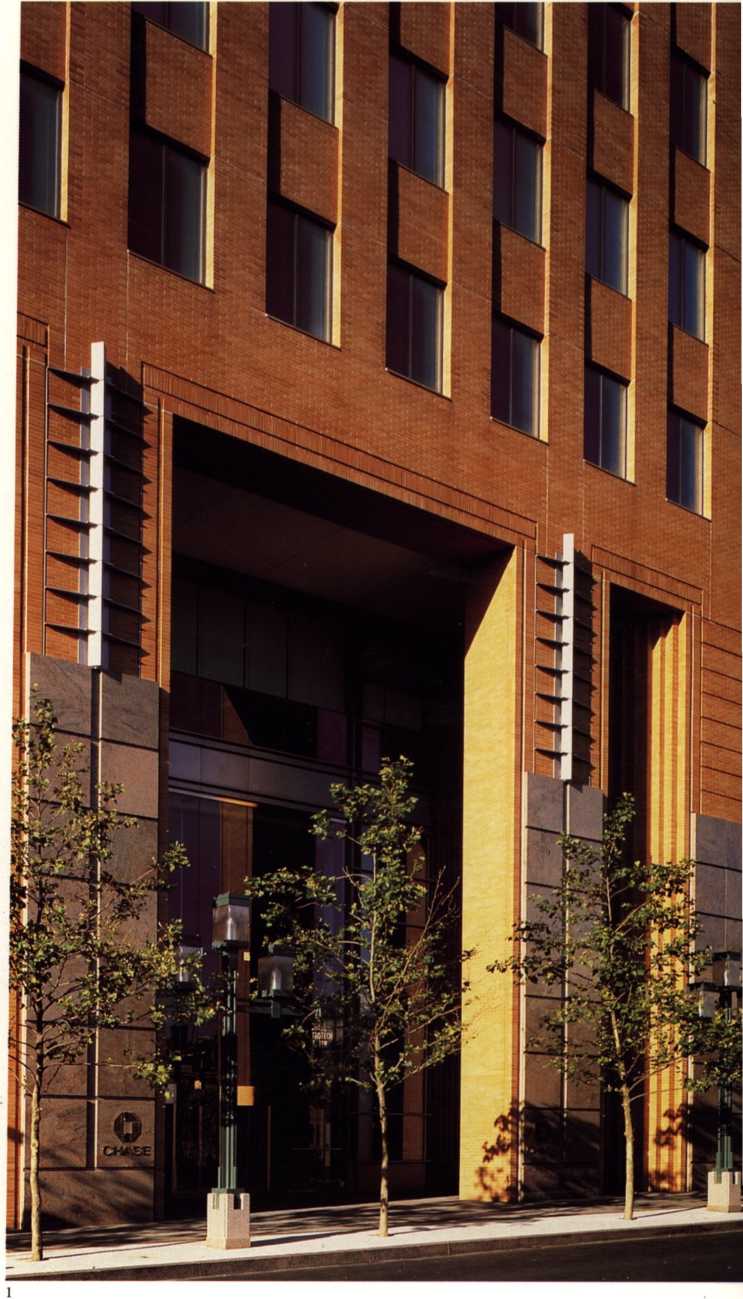84355 SOM070
Chase Financial Services Center at MetroTech
Design/Completion 1991/1993 Brooklyn, New York, USA Chase Manhattan Bank 1,860,000 square feet Steel
Brick veneer, stone
This two-building complex responds to the master plan and design guidelines for a new, high-technology urban office precinct, and is the major operations center for the bank.
The design combines simple geometrie forms with highly articulated surfaces throughout. A solid stone band at the base enhances the pedestrian experience, while glass and metal storefronts and evenly spaced pierś relieve the long building wali and lead into the arcade along the north facade. Corbeled brick corners and other details echo the scalę and character of the adjacent landmarked 1830s houses.
The larger lower floors serve as a podium for the slender 23-story tower, whose verticality is emphasized by articulated corners. At the top, the vertical metal fins that conceal the cooling towers and functioning air intakes are backlit to create a building crown that distinguishes the bank on the Brooklyn skyline.

86
Wyszukiwarka
Podobne podstrony:
64706 SOM094 Chase Manhattan Bank Operations Center Design/Completion 1991/1993 Yokohama, Japan
SOM197 KAL Operations Center, Kimpo International Airport Design/Completion 1991/1995 Seoul, South
45788 SOM018 Columbus Center Design/Completion 1987/ New York, New York, USA Boston Properties&
19048 SOM203 Commonwealth Edison Company,East Lakę Transmission and Distribution Center Design/Compl
19066 SOM163 Islamie Cultural Center of New York Design/Completion 1989/1991 New York, New York. USA
System prętów gwintowanych SASSAS thread bar - systems Projekt: Nowe world trade center, New York, U
27284 SOM036 Citicorp at Court Square * Design/Completion 1987/1989 Long Island City, New York, USA&
SOM040 AT&T Corporate Center Design/Completion 1986/1989 Chicago, Illinois, USA Stein &
Andrew Dansereau IBM Waltham, MA Michael Daugherty Wolters Kluwer Financial Services Arcadia, CA Meg
więcej podobnych podstron