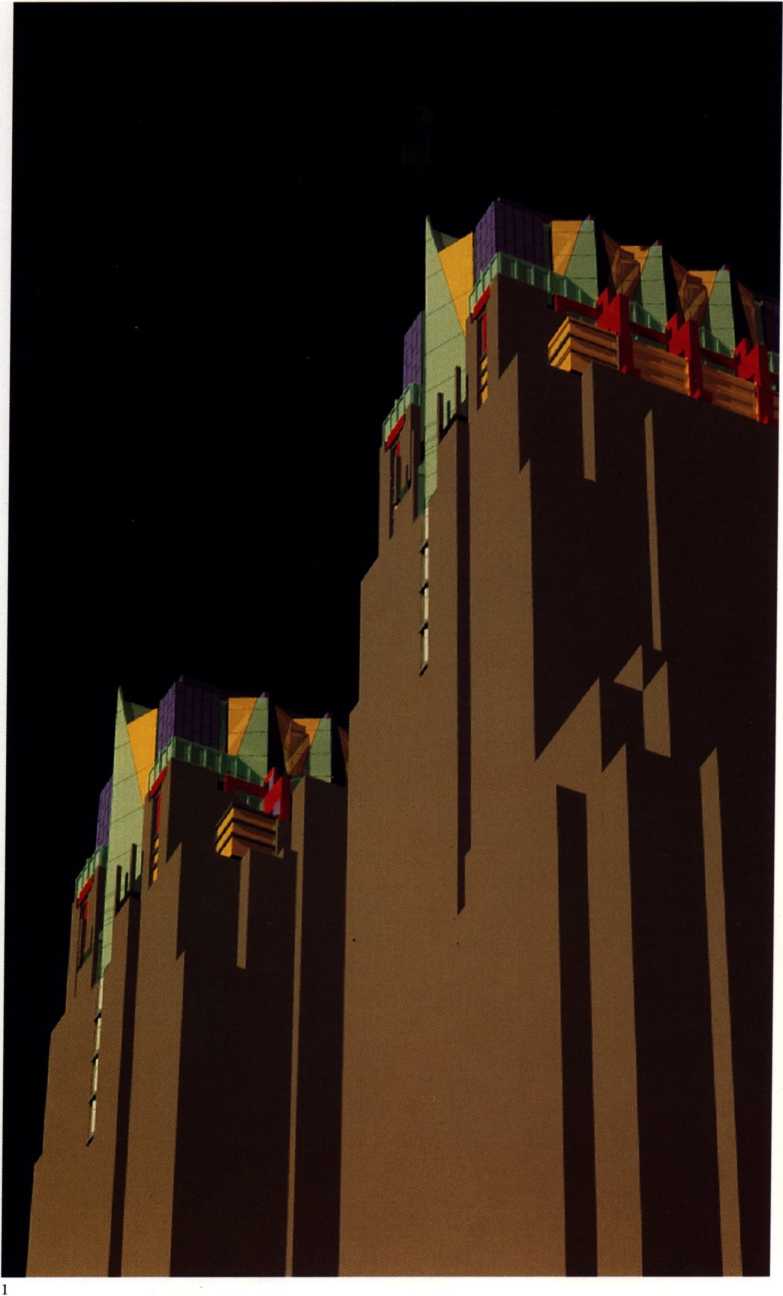45788 SOM018
Columbus Center
Design/Completion 1987/ New York, New York, USA Boston Properties 2,000,000 square feet Steel and concrete Brick and granite veneer
Columbus Center, a multi-use complex containing offices, retail, residences, and parking, is to be built at 59th Street and Columbus Circle at the south-west corner of Central Park. This is one of the few remaining sites with an axial relationship to the Manhattan grid. A great sweeping base of retail and offices curves along Columbus Circle supporting three towers designed in the architectural vocabulary of the nearby twin-tower apartment buildings along Central Park West.
The granite base houses a four-story retail element that continues the pedestrian scalę of Broadway, graduating to a 21-story office component. Three paired residential towers set back from the office and retail base rise to varying heights, culminating 62 floors above the Circle.
A “window” between the towers extends the view corridor west from 59th Street.
A grand rotunda is the major public entrance and organizing element for the complex.
1 Computer rendering of central towers
2 Perspective view of Columbus Circle

34
Wyszukiwarka
Podobne podstrony:
SOM127 Mission Bay Master Plan Design/Completion 1987/ongoing San Francisco, California, USA Ca
79568 SOM155 Sheraton Pałace Hotel Design/Completion 1987/1991 San Francisco, California. USA K
SOM020 CSC Bangkok Design/Completion 1991/ Bangkok, Thailand City Realty Company, Ltd 3,28
33463 SOM181 Kirchsteigfeld Design/Completion 1993/1995 Potsdam, Germany GROTH + GRAALFS GmbH&n
SOM107 Sun Bank Center Design/Completion 1985/1987 Orlando, Florida, USA Lincoln Property Compa
SOM177 Y Transitional Housing for the Homeless Design/Completion 1987/1993 New York. New York.
27284 SOM036 Citicorp at Court Square * Design/Completion 1987/1989 Long Island City, New York, USA&
SOM040 AT&T Corporate Center Design/Completion 1986/1989 Chicago, Illinois, USA Stein &
SOM042 Fubon Banking Center Design/Completion 1990/1994 Taipei, Taiwan ARTECH Inc. 580,000 squa
SOM096 Columbia Savings & Loan Design/Completion 1988/1991 Beverly Hills, California, USA C
więcej podobnych podstron