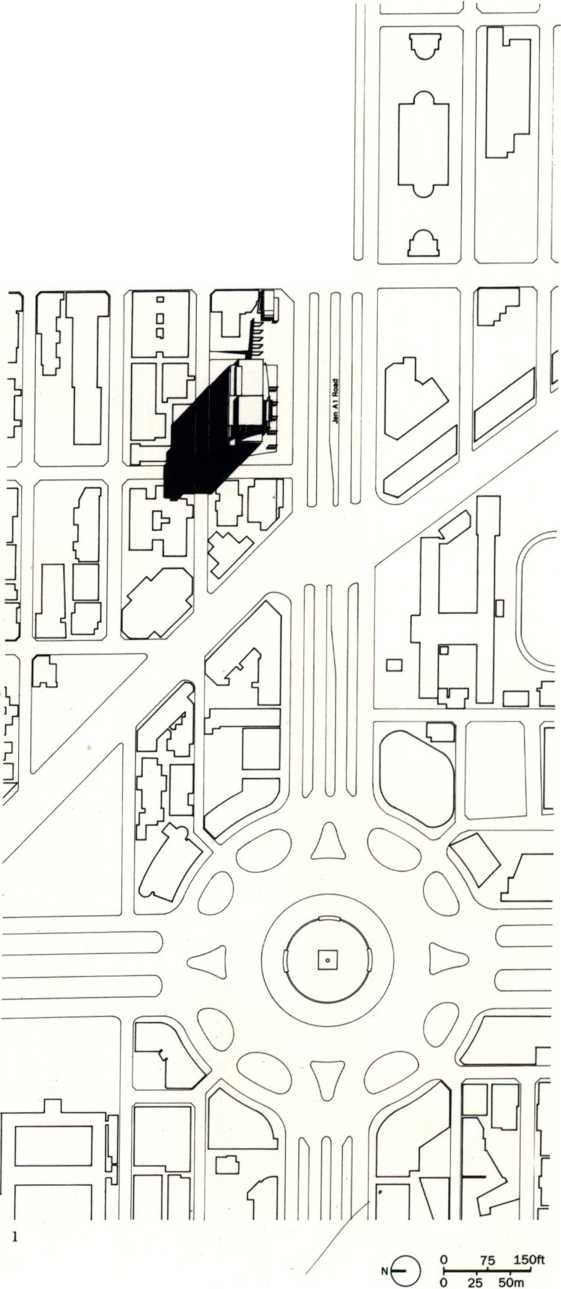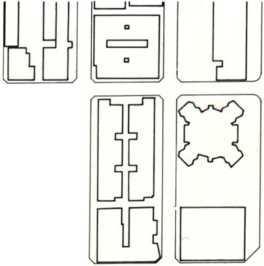SOM042
Fubon Banking Center
Design/Completion 1990/1994 Taipei, Taiwan ARTECH Inc.
580,000 square feet Steel frame
Granite, aluminum, glass
The Fubon Banking Center fronts on Jen Ai Road, a main artery in Taipei, and commands views of the mountains to the north. The 25-story tower, clad in granite, aluminum, and glass, is crowned by a two-story space that houses a boardroom and special events rooms. This space is enclosed by an angled glass piane etched with the bank’s logo, acting as a billboard for the city’s commercial district. At the ground level, skylights that are reminiscent in form of Chinese lanterns reinforce the Street edge and define an open plaża. High-performance glazing dominates the building skin because of its durability in the harsh Taiwanese climate.
1 Site plan
2 View of south-east corner
L



58
Wyszukiwarka
Podobne podstrony:
SOM068 Aramco Design/Completion 1993 Dhahran.Saudi Arabia 350,000 square feet Steel frame
47929 SOM038 Dearborn Tower Design/Completion 1988 Chicago, Illinois, USA Bramalea, USA 2,
34647 SOM167 Aurora Municipal Justice Center Design/Completion 1988/1990 Aurora, Colorado, USA Auror
SOM008 Ludgate Development Design/Completion 1990/1992 London, England Ludgate Properties PLC&n
SOM040 AT&T Corporate Center Design/Completion 1986/1989 Chicago, Illinois, USA Stein &
SOM082 2 3Hotel de las Artes at Vila Olimpica Design/Completion 1990/1992 Barcelon
SOM107 Sun Bank Center Design/Completion 1985/1987 Orlando, Florida, USA Lincoln Property Compa
SOM153 Daiei Twin Dome Hotel Design/Completion 1990 Fukuoka, Japan Daiei Corporation Associate archi
SOM183 Northwest Frontier Province Agricultural University Design/Completion 1985/1994 Peshawar, Pak
SOM111 Credit Lyonnais Offices Design/Completion 1990/1991 New York, New York, USA Credit
64706 SOM094 Chase Manhattan Bank Operations Center Design/Completion 1991/1993 Yokohama, Japan
więcej podobnych podstron