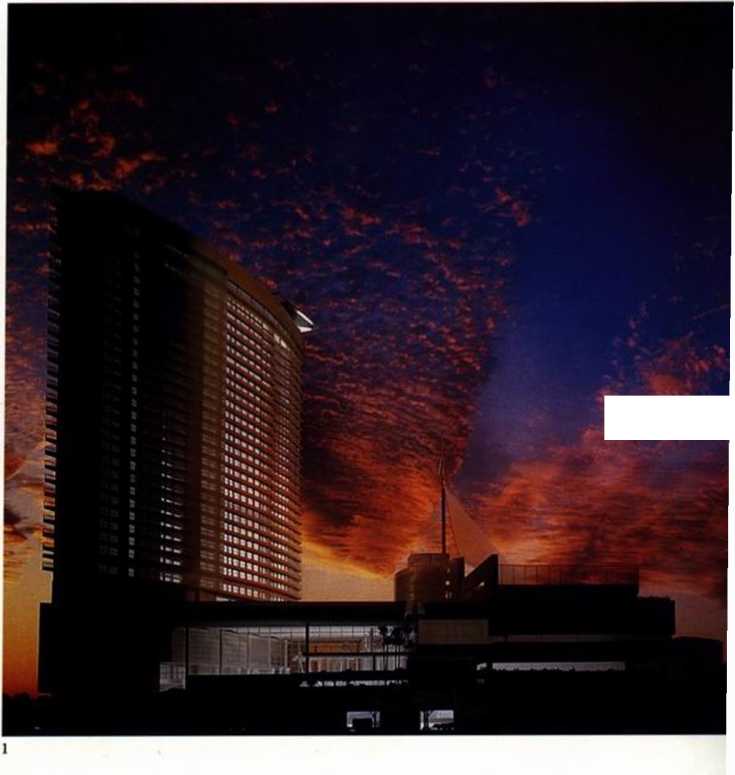SOM153
Daiei Twin Dome Hotel
Design/Completion 1990
Fukuoka, Japan
Daiei Corporation
Associate architect: Nihon Sekkei
1,000,000 square feet
Structural Steel frame
Metal, stone, and glass cladding
The project consists of a hotel with convention facilities and a large retail center, and is part of the Daiei Twin Dome complex—a sports and cntertainment area that is a focal point of the city’s waterfront.
The design extends the rough stone base of the adjoining entertainment dome to create a platform for the new development. The elliptical 35-story hotel tower plays off the curve of the dome, its height and form resembling a sail along the water. Convention facilities are located in a separate, lower building, connected to the hotel by a retail winter garden.
A pavilion and courtyard overlooking the harbor provide a dramatic outdoor setting for weddings on the rooftop of the convention hall.

1 Evening view of holcl tower
2 View front the Eastcm Channel
3 Aerial view of hotel and convention center complex
170
Wyszukiwarka
Podobne podstrony:
SOM149 Solana Marriott Hotel Design/Completion 1988/1990 Westlake. Texas. USA Maguire Thomas Partner
SOM008 Ludgate Development Design/Completion 1990/1992 London, England Ludgate Properties PLC&n
SOM042 Fubon Banking Center Design/Completion 1990/1994 Taipei, Taiwan ARTECH Inc. 580,000 squa
SOM082 2 3Hotel de las Artes at Vila Olimpica Design/Completion 1990/1992 Barcelon
SOM111 Credit Lyonnais Offices Design/Completion 1990/1991 New York, New York, USA Credit
SOM082 2 3Hotel de las Artes at Vila Olimpica Design/Completion 1990/1992 Barcelon
79568 SOM155 Sheraton Pałace Hotel Design/Completion 1987/1991 San Francisco, California. USA K
SOM137 rBroadgate Leisure Club Design/Completion 1988/1990 London. England Rosehaugh Stanhope Develo
SOM171 The Milstein Hospital Building Design/Completion 1988/1990 New York, New York.
więcej podobnych podstron