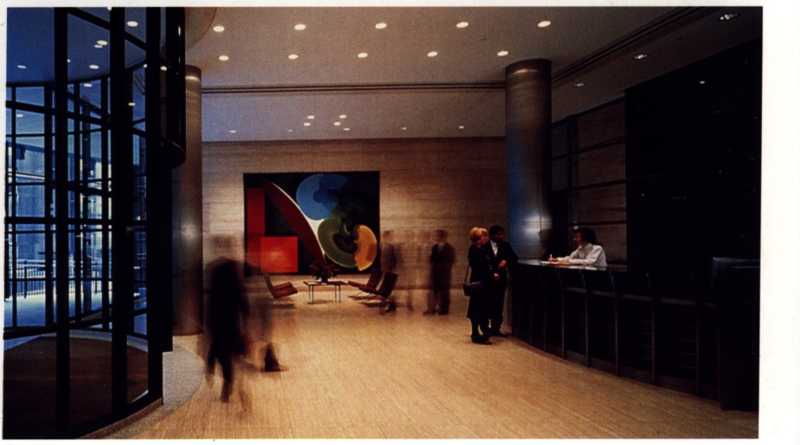SOM008
Ludgate Development
Design/Completion 1990/1992 London, England Ludgate Properties PLC 390,200 square feet Steel frame
Limestone, granite, painted metal, stainless Steel
A development consisting of three óuiibYngs on a very constrairreu1 sńfcr, the project is situated over the ThamesJink railway in a dense/y popu/ated neighborhood. The height of the development is restricted by the St Paul’s Height View Corridor.
A complex civil engineering design realigned railway lines and removed a viaduct and railway bridge, creating a long, narrow site. The buildings are grouped around a new city square and narrow pedestrian walkways characteristic of the district.
The exposed structural steelwork and vertical metallic blue fins of 1 Fleet Place add depth and texture to the elevations.
At 10 Fleet Place, the dark granite and Steel facade is characterized by the strong vertical elements contrasting with horizontal metal spandrel panels and stainless Steel bands.
1 Site plan
2 10 Fleet Place lobby
3 10 Fleet Place, north-east corner
1 LUDGATE PLACE
10 LUDGATE PLACE
100 LUDGATE PLACE
10 LUDGATE PLACE


50 lOOft 12 24m
1

2
24
Wyszukiwarka
Podobne podstrony:
SOM082 2 3Hotel de las Artes at Vila Olimpica Design/Completion 1990/1992 Barcelon
SOM082 2 3Hotel de las Artes at Vila Olimpica Design/Completion 1990/1992 Barcelon
SOM121 Canary Wharf Design/Completion 1985/1991 London. England Olympia and York Canary Wharf Ltd 12
54595 SOM002 Broadgate Development Design/Completion 1987/1990 London, England Rosehaugh Stanhope De
SOM042 Fubon Banking Center Design/Completion 1990/1994 Taipei, Taiwan ARTECH Inc. 580,000 squa
SOM056 100 East Pratt Street Design/Completion 1991/1992 Baltimore, Maryland IBM Corporation&nb
SOM153 Daiei Twin Dome Hotel Design/Completion 1990 Fukuoka, Japan Daiei Corporation Associate archi
SOM111 Credit Lyonnais Offices Design/Completion 1990/1991 New York, New York, USA Credit
64767 SOM074 tSpiegel Corporation Design/Completion 1989/1992 Downers Grove, Illinois, USA Hami
87678 SOM175 Yongtai New Town Design/Completion 1994 Guangzhou, China New World Properties Ltd
więcej podobnych podstron